5790 Jasmine Lane Sw, Rochester, MN 55902
Local realty services provided by:Better Homes and Gardens Real Estate Advantage One
5790 Jasmine Lane Sw,Rochester, MN 55902
$4,650,000
- 6 Beds
- 11 Baths
- 10,637 sq. ft.
- Single family
- Active
Listed by: jackelyn schmidt, vicki nelson
Office: elcor realty of rochester inc.
MLS#:6732235
Source:ND_FMAAR
Price summary
- Price:$4,650,000
- Price per sq. ft.:$437.15
- Monthly HOA dues:$130
About this home
Three buildable lots are included with new listed price. Enjoy and experience luxury living, privacy, elegance and unmatched craftsmanship in this custom-built property by Schwab Builders. Nestled on 5 private acres consisting of 4 separate lots that have been incorporated into one large luxuriously gated estate. This combined acreage with newly added lots provides potential for future guest homes or family expansion, which is surrounded by serene woods and scenic trails. This stunning stone-exterior residence offers 6 spacious bedrooms, all with private ensuites, including 4 on the same level accompanied by a family room that opens to a patio. With 10 beautifully appointed bathrooms, this home is designed for both everyday comfort and grand entertaining. Features include a dramatic grand entry, heated floors throughout, elevator, food lift, a gourmet culinary kitchen with an additional production kitchen and lower-level maid/nanny quarters. Enjoy a cinematic experience in the state-of-art theater room or unwind outdoors with your saltwater pool with waterfall, hot tub and slide. The expansive patio offers an outdoor kitchen and a convenient outdoor 3/4 bath. A rare 5-car garage completes this exceptional property offering privacy, elegance and unmatched craftsmanship.
Contact an agent
Home facts
- Year built:2012
- Listing ID #:6732235
- Added:218 day(s) ago
- Updated:January 10, 2026 at 04:15 PM
Rooms and interior
- Bedrooms:6
- Total bathrooms:11
- Full bathrooms:1
- Half bathrooms:2
- Living area:10,637 sq. ft.
Heating and cooling
- Cooling:Central Air
- Heating:Forced Air
Structure and exterior
- Year built:2012
- Building area:10,637 sq. ft.
- Lot area:5.03 Acres
Schools
- High school:Mayo
Utilities
- Water:Shared System, Well
- Sewer:Septic System Compliant - Yes, Shared System
Finances and disclosures
- Price:$4,650,000
- Price per sq. ft.:$437.15
- Tax amount:$50,518
New listings near 5790 Jasmine Lane Sw
- New
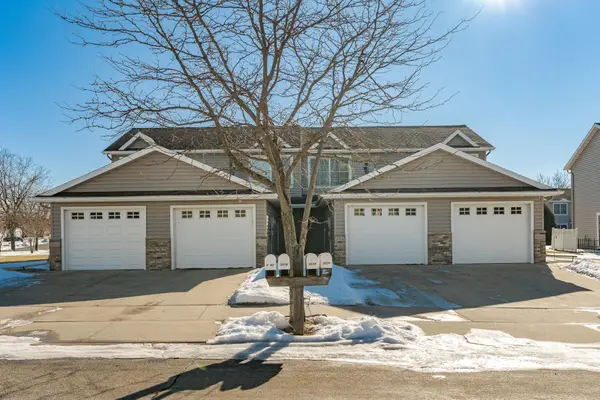 $229,900Active2 beds 2 baths1,200 sq. ft.
$229,900Active2 beds 2 baths1,200 sq. ft.3070 River Falls Road Nw, Rochester, MN 55901
MLS# 7006823Listed by: ENGEL & VOLKERS - ROCHESTER - New
 $229,900Active2 beds 2 baths1,200 sq. ft.
$229,900Active2 beds 2 baths1,200 sq. ft.3070 River Falls Road Nw, Rochester, MN 55901
MLS# 7006823Listed by: ENGEL & VOLKERS - ROCHESTER - Coming Soon
 $1,100,000Coming Soon6 beds 4 baths
$1,100,000Coming Soon6 beds 4 baths2728 Headland Court Sw, Rochester, MN 55902
MLS# 7002600Listed by: COLDWELL BANKER REALTY - New
 $219,000Active2 beds 1 baths1,665 sq. ft.
$219,000Active2 beds 1 baths1,665 sq. ft.831 7th Street Nw, Rochester, MN 55901
MLS# 7007006Listed by: MATIK MANAGEMENT - Coming Soon
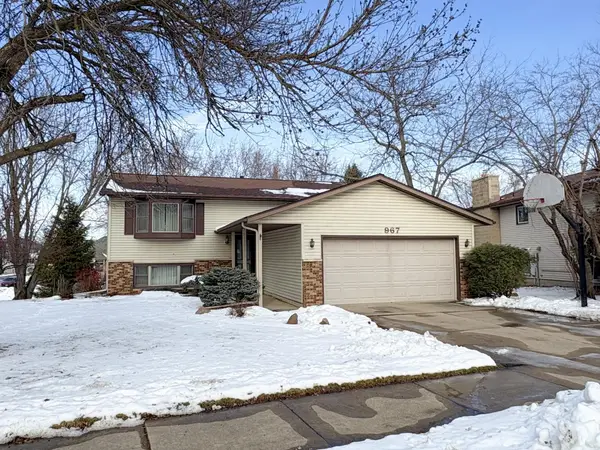 $314,900Coming Soon4 beds 2 baths
$314,900Coming Soon4 beds 2 baths967 Chalet Drive Nw, Rochester, MN 55901
MLS# 6825473Listed by: ELCOR REALTY OF ROCHESTER INC. - New
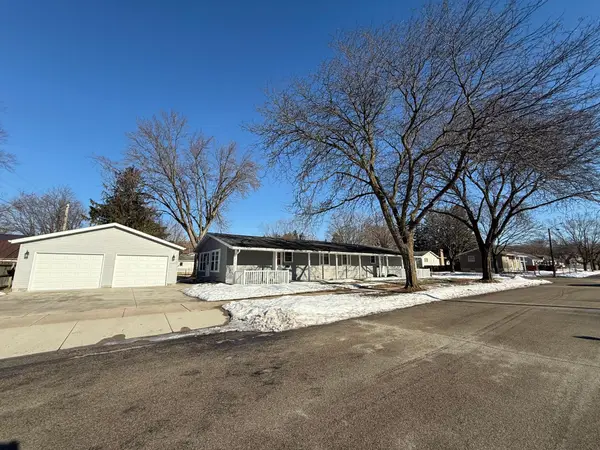 $459,900Active4 beds 3 baths4,032 sq. ft.
$459,900Active4 beds 3 baths4,032 sq. ft.421 15th Street Ne, Rochester, MN 55906
MLS# 7006786Listed by: PROGRESSIVE REAL ESTATE - Coming Soon
 $625,000Coming Soon3 beds 2 baths
$625,000Coming Soon3 beds 2 baths4016 Berkshire Road Sw, Rochester, MN 55902
MLS# 7006816Listed by: KELLER WILLIAMS PREMIER REALTY - Coming Soon
 $370,000Coming Soon4 beds 2 baths
$370,000Coming Soon4 beds 2 baths6076 Sandstone St Nw, Rochester, MN 55901
MLS# 7006885Listed by: COUNSELOR REALTY OF ROCHESTER - New
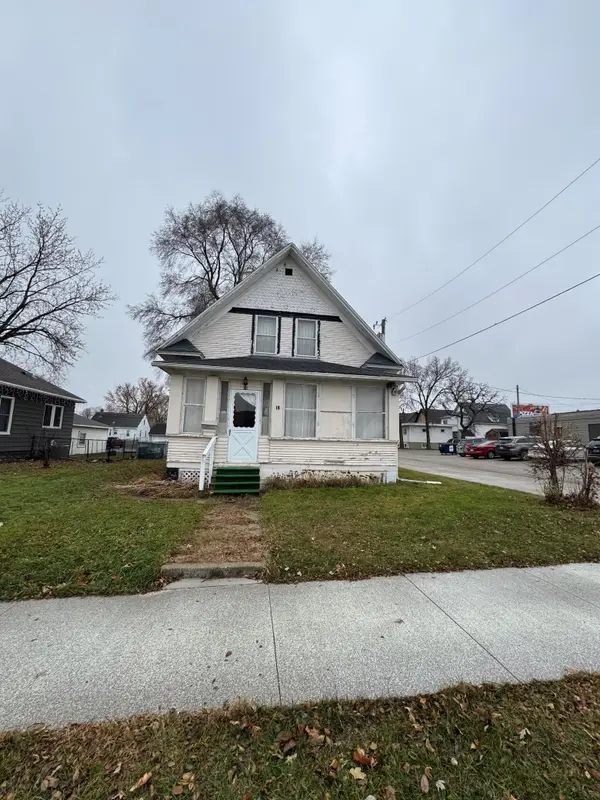 $315,000Active4 beds 2 baths1,134 sq. ft.
$315,000Active4 beds 2 baths1,134 sq. ft.16 10th Street Ne, Rochester, MN 55906
MLS# 7005543Listed by: COLDWELL BANKER REALTY - Open Sat, 10:30am to 12pmNew
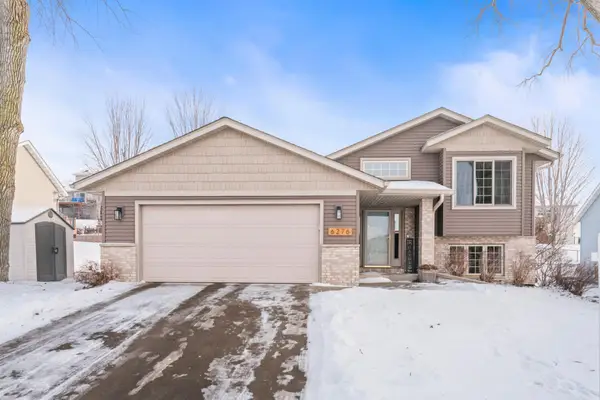 $414,900Active4 beds 3 baths2,580 sq. ft.
$414,900Active4 beds 3 baths2,580 sq. ft.6276 Fairway Drive Nw, Rochester, MN 55901
MLS# 6806154Listed by: RE/MAX RESULTS
