5869 Sandcherry Place Nw, Rochester, MN 55901
Local realty services provided by:Better Homes and Gardens Real Estate Advantage One
5869 Sandcherry Place Nw,Rochester, MN 55901
$239,900
- 2 Beds
- 2 Baths
- 1,528 sq. ft.
- Single family
- Pending
Listed by: anthony schwartz
Office: exp realty
MLS#:6788324
Source:ND_FMAAR
Price summary
- Price:$239,900
- Price per sq. ft.:$157
- Monthly HOA dues:$300
About this home
Welcome to this beautifully maintained 2 bedrooms, 2 bath home with an oversized 2-car garage, offering comfort, style, and modern updates throughout. Step inside to soaring 9’ ceilings, paneled doors, recessed lighting, and custom LVP flooring that create an inviting, like-new feel. The spacious kitchen is highlighted by newer stainless appliances including refrigerator, oven, and microwave. The open design flows the kitchen with a large breakfast bar into the living area, accented with fresh paint, wood blinds, and newer LVP flooring. Upstairs, a versatile loft provides extra living or office space, while the convenient laundry is just steps from both bedrooms. The primary suite features a full walk-through bath and ample closet space. Also, newer carpet is on the upper level. Recent big-ticket updates include a 2-year-old roof, newer HVAC and central air in 2024 for peace of mind, plus newer LVP Flooring and carpet. 5 of the windows were replaced last year also! Added bonuses: water softener, thoughtful storage, and a move-in ready condition. This is the perfect blend of comfort and quality—schedule your showing today!
Contact an agent
Home facts
- Year built:2004
- Listing ID #:6788324
- Added:47 day(s) ago
- Updated:November 12, 2025 at 08:52 AM
Rooms and interior
- Bedrooms:2
- Total bathrooms:2
- Full bathrooms:1
- Half bathrooms:1
- Living area:1,528 sq. ft.
Heating and cooling
- Cooling:Central Air
- Heating:Forced Air
Structure and exterior
- Year built:2004
- Building area:1,528 sq. ft.
- Lot area:0.02 Acres
Schools
- High school:Century
Utilities
- Water:City Water/Connected
- Sewer:City Sewer/Connected
Finances and disclosures
- Price:$239,900
- Price per sq. ft.:$157
- Tax amount:$2,874
New listings near 5869 Sandcherry Place Nw
- New
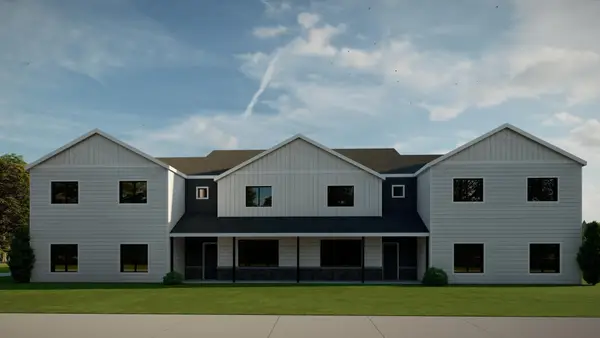 $327,400Active3 beds 3 baths1,578 sq. ft.
$327,400Active3 beds 3 baths1,578 sq. ft.5211 Harvest Square Lane Nw, Rochester, MN 55901
MLS# 6814571Listed by: RE/MAX RESULTS - New
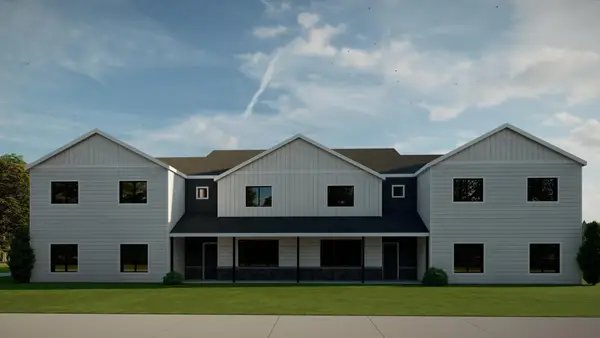 $327,400Active3 beds 3 baths1,578 sq. ft.
$327,400Active3 beds 3 baths1,578 sq. ft.5207 Harvest Square Lane Nw, Rochester, MN 55901
MLS# 6814573Listed by: RE/MAX RESULTS - Coming Soon
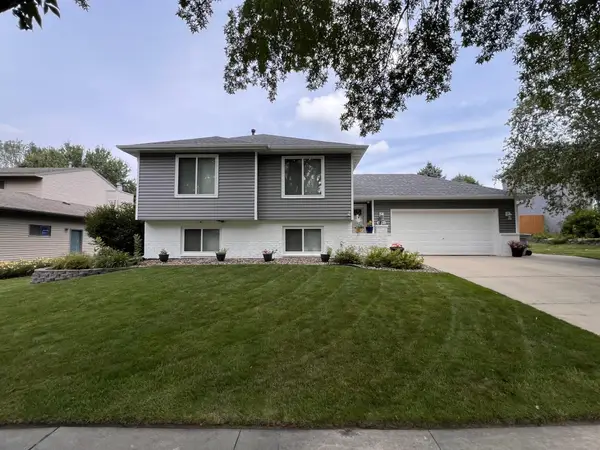 $340,000Coming Soon4 beds 2 baths
$340,000Coming Soon4 beds 2 baths4451 57th Street Nw, Rochester, MN 55901
MLS# 6816841Listed by: COLDWELL BANKER REALTY - Coming Soon
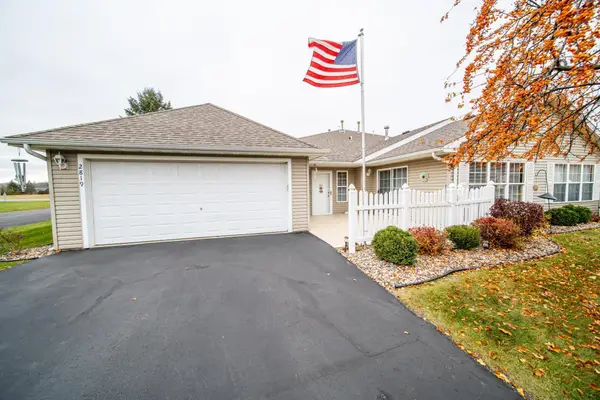 $291,000Coming Soon2 beds 2 baths
$291,000Coming Soon2 beds 2 baths2819 Salem Meadows Drive Sw, Rochester, MN 55902
MLS# 6816620Listed by: COUNSELOR REALTY OF ROCHESTER - New
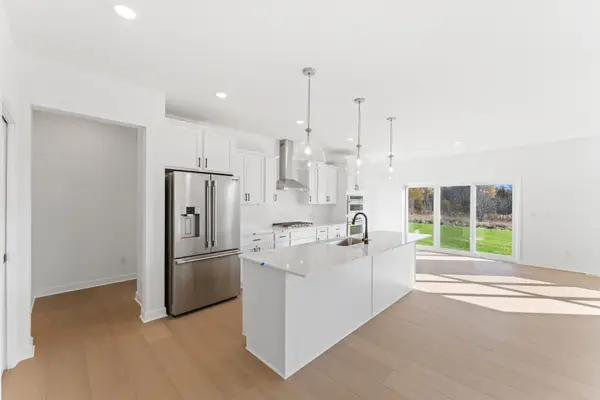 $639,120Active4 beds 3 baths3,264 sq. ft.
$639,120Active4 beds 3 baths3,264 sq. ft.4957 Noble Lane Nw, Rochester, MN 55901
MLS# 6816589Listed by: LENNAR SALES CORP - New
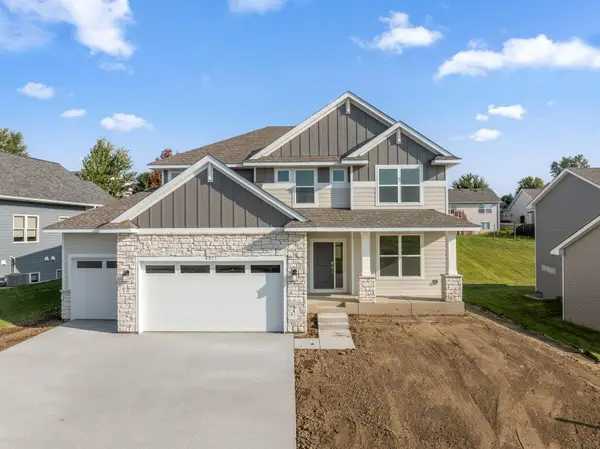 $609,965Active4 beds 3 baths2,692 sq. ft.
$609,965Active4 beds 3 baths2,692 sq. ft.4913 Noble Drive Nw, Rochester, MN 55901
MLS# 6816567Listed by: LENNAR SALES CORP - New
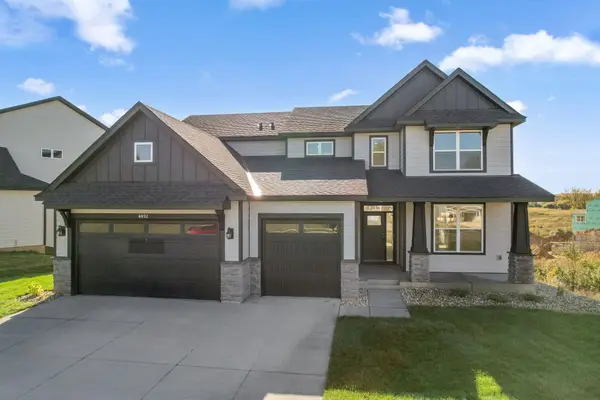 $649,720Active4 beds 4 baths2,786 sq. ft.
$649,720Active4 beds 4 baths2,786 sq. ft.4892 Noble Drive Nw, Rochester, MN 55901
MLS# 6816573Listed by: LENNAR SALES CORP - New
 $609,965Active4 beds 3 baths3,918 sq. ft.
$609,965Active4 beds 3 baths3,918 sq. ft.4913 Noble Drive Nw, Rochester, MN 55901
MLS# 6816567Listed by: LENNAR SALES CORP - New
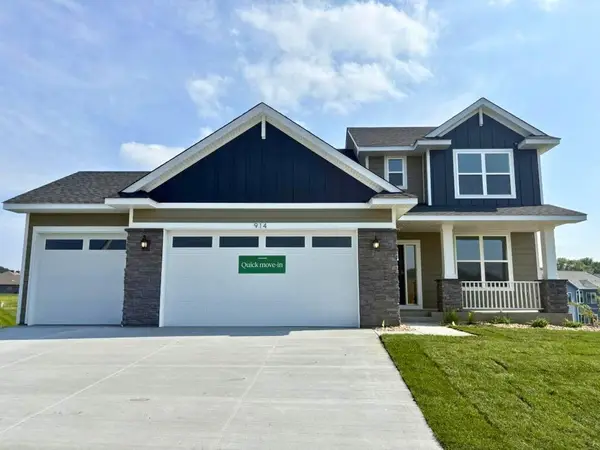 $558,675Active4 beds 3 baths2,271 sq. ft.
$558,675Active4 beds 3 baths2,271 sq. ft.914 Milborne Lane Nw, Rochester, MN 55901
MLS# 6816470Listed by: LENNAR SALES CORP - New
 $255,000Active2 beds 1 baths1,160 sq. ft.
$255,000Active2 beds 1 baths1,160 sq. ft.5145 Weatherstone Drive Nw, Rochester, MN 55901
MLS# 6816091Listed by: RE/MAX RESULTS
