6005 Salem Road Sw, Rochester, MN 55902
Local realty services provided by:Better Homes and Gardens Real Estate Advantage One
6005 Salem Road Sw,Rochester, MN 55902
$989,900
- 5 Beds
- 3 Baths
- 3,644 sq. ft.
- Single family
- Active
Listed by: denel ihde-sparks, kaitlin berg
Office: re/max results
MLS#:6747020
Source:NSMLS
Price summary
- Price:$989,900
- Price per sq. ft.:$271.65
About this home
Rare equestrian property just minutes from downtown! Exceptional opportunity in SW on nearly 8 scenic acres. This one-level walkout offers 4,000 sq ft, blending high-end renovations with peaceful acreage and top amenities for horse lovers and hobbyists. The refreshed main level features vaulted ceilings, a sunroom with heated floors, and a stunning kitchen with new quartz counters, tile backsplash, stainless appliances. Rich hardwood floors and modern glass lighting fixtures create a refined, welcoming space. The primary suite includes a private deck, new tiled shower, and massive walk-in closet. The generous mudroom includes a dog washing station and main-floor laundry. Two additional main-floor bedrooms share a walk-through full bath. The lower level has two more bedrooms, full bath, expansive walkout family room, and a newly added bonus room with LVP flooring—perfect for gym, studio, or storage. Property hosts a heated indoor arena with office, oversized heated attached and detached garages, stable, paddock, chicken coop, circle driveway with dual entrances, new roofs on all buildings, updated compliant septic, mature trees, and beautiful countryside views. Close to town, this one-of-a-kind home delivers lifestyle and luxury.
Contact an agent
Home facts
- Year built:2008
- Listing ID #:6747020
- Added:156 day(s) ago
- Updated:December 22, 2025 at 04:57 PM
Rooms and interior
- Bedrooms:5
- Total bathrooms:3
- Full bathrooms:3
- Living area:3,644 sq. ft.
Heating and cooling
- Cooling:Central Air
- Heating:Forced Air, In-Floor Heating
Structure and exterior
- Roof:Age 8 Years or Less
- Year built:2008
- Building area:3,644 sq. ft.
- Lot area:7.86 Acres
Schools
- High school:Mayo
- Middle school:John Adams
- Elementary school:Bamber Valley
Utilities
- Water:Private, Well
- Sewer:Mound Septic, Private Sewer
Finances and disclosures
- Price:$989,900
- Price per sq. ft.:$271.65
- Tax amount:$8,480 (2025)
New listings near 6005 Salem Road Sw
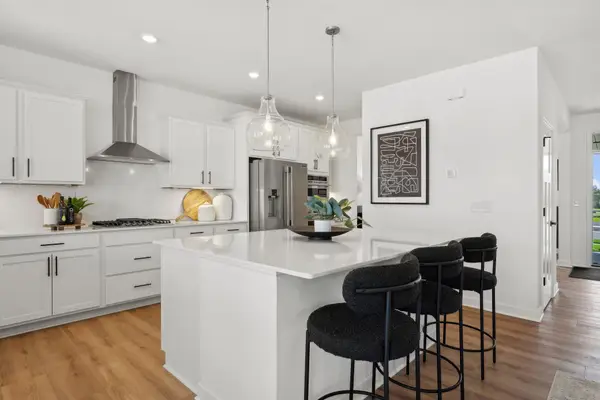 $719,645Pending5 beds 5 baths4,046 sq. ft.
$719,645Pending5 beds 5 baths4,046 sq. ft.4804 Noble Drive Nw, Rochester, MN 55901
MLS# 7001848Listed by: LENNAR SALES CORP $741,285Pending6 beds 4 baths4,349 sq. ft.
$741,285Pending6 beds 4 baths4,349 sq. ft.4992 Noble Lane Nw, Rochester, MN 55901
MLS# 7001600Listed by: LENNAR SALES CORP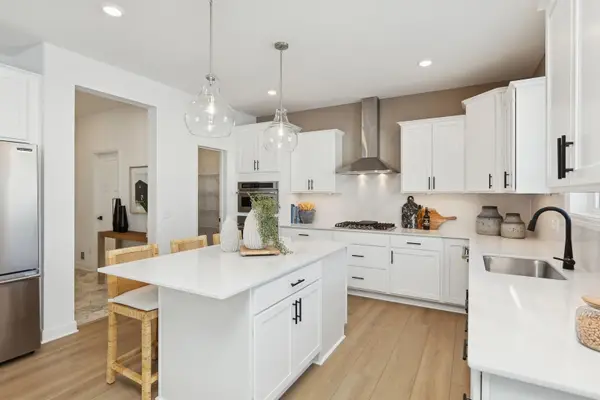 $687,960Pending5 beds 4 baths3,483 sq. ft.
$687,960Pending5 beds 4 baths3,483 sq. ft.4801 Noble Drive Nw, Rochester, MN 55901
MLS# 7001604Listed by: LENNAR SALES CORP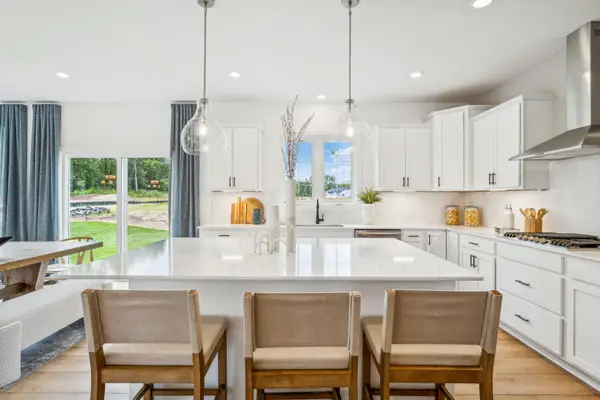 $670,425Pending6 beds 4 baths4,349 sq. ft.
$670,425Pending6 beds 4 baths4,349 sq. ft.1736 Hadley Hills Drive Ne, Rochester, MN 55901
MLS# 7001612Listed by: LENNAR SALES CORP $259,900Pending2 beds 2 baths1,160 sq. ft.
$259,900Pending2 beds 2 baths1,160 sq. ft.5164 Supalla Court Nw, Rochester, MN 55901
MLS# 7000957Listed by: RE/MAX RESULTS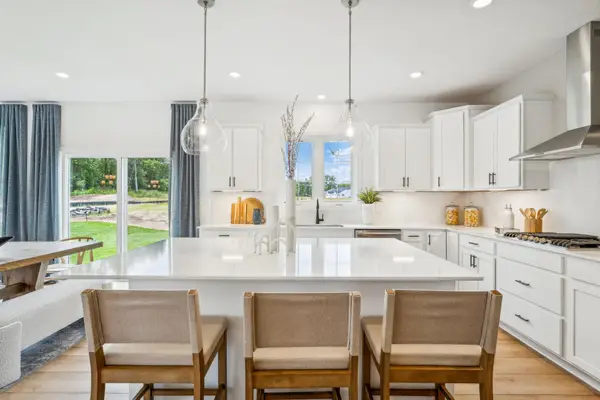 $741,285Pending6 beds 4 baths4,588 sq. ft.
$741,285Pending6 beds 4 baths4,588 sq. ft.4992 Noble Lane Nw, Rochester, MN 55901
MLS# 7001600Listed by: LENNAR SALES CORP $687,960Pending5 beds 4 baths3,918 sq. ft.
$687,960Pending5 beds 4 baths3,918 sq. ft.4801 Noble Drive Nw, Rochester, MN 55901
MLS# 7001604Listed by: LENNAR SALES CORP $259,900Pending2 beds 2 baths
$259,900Pending2 beds 2 baths5164 Supalla Court Nw, Rochester, MN 55901
MLS# 7000957Listed by: RE/MAX RESULTS- New
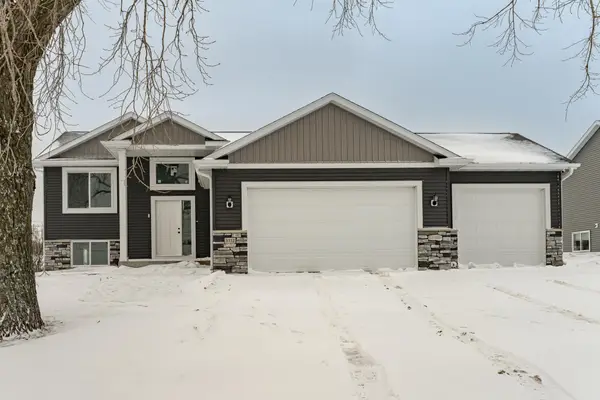 $430,000Active4 beds 3 baths2,212 sq. ft.
$430,000Active4 beds 3 baths2,212 sq. ft.3112 Eastwood Road Se, Rochester, MN 55904
MLS# 7001047Listed by: KELLER WILLIAMS PREMIER REALTY - New
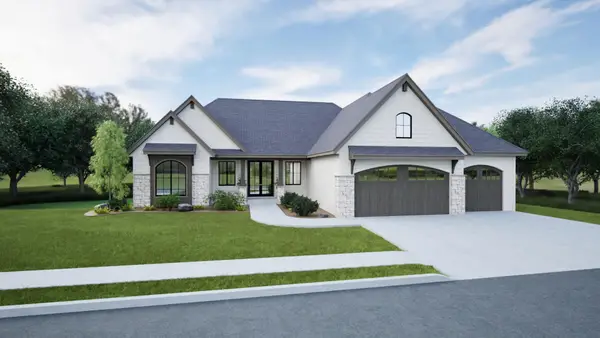 $1,590,000Active5 beds 4 baths4,786 sq. ft.
$1,590,000Active5 beds 4 baths4,786 sq. ft.2949 Bentley Drive Sw, Rochester, MN 55902
MLS# 7001028Listed by: EDINA REALTY, INC.
