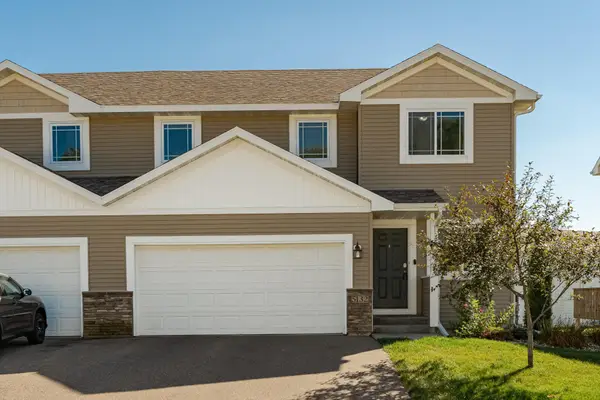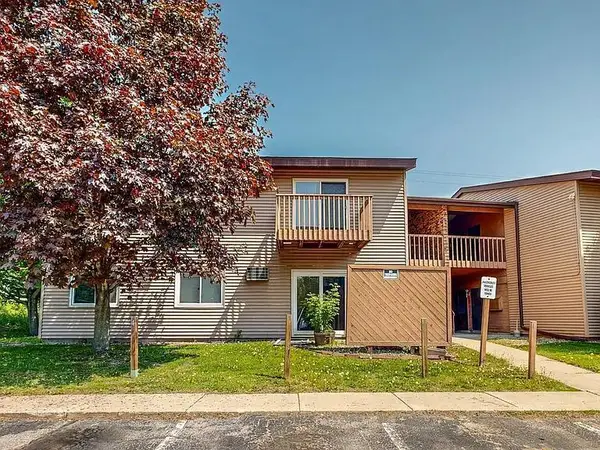601 20th Street Sw, Rochester, MN 55902
Local realty services provided by:Better Homes and Gardens Real Estate First Choice
601 20th Street Sw,Rochester, MN 55902
$365,000
- 3 Beds
- 2 Baths
- 2,325 sq. ft.
- Single family
- Pending
Listed by:sara vix
Office:keller williams premier realty
MLS#:6767789
Source:NSMLS
Price summary
- Price:$365,000
- Price per sq. ft.:$136.91
About this home
You'll find mature trees, peaceful surroundings, and privacy at this home. The convenient location is just minutes from the Mayo Clinic, dining, shopping, parks, and bike trails. Inside, enjoy spacious living with a refreshed kitchen and a living room that offers great views of your private oasis. Additional features include a walk-in pantry, abundant storage, three bedrooms on one floor and newer range and dishwasher. The lower level features a huge family room with a cozy gas fireplace. The main floor sunroom provides additional living space during three seasons of the year—perfect for relaxing or entertaining. The oversized, attached three-car garage is fully finished with epoxy floors—an excellent space for storing toys or working on a DIY project. If you've ever wanted a vegetable garden, the flat, sunny yard is ideal. Recent updates include a roof installed three years ago, along with newer furnace, A/C, water heater, and windows. Two outdoor sheds add even more storage. The Mayo Clinic Park-n-Ride is just four minutes away, offering quick access to St. Mary’s and downtown. The lot is adjacent to a church—the perfect neighbor in this quiet, country-like setting.
Contact an agent
Home facts
- Year built:1951
- Listing ID #:6767789
- Added:52 day(s) ago
- Updated:September 29, 2025 at 01:43 AM
Rooms and interior
- Bedrooms:3
- Total bathrooms:2
- Full bathrooms:1
- Living area:2,325 sq. ft.
Heating and cooling
- Cooling:Central Air
- Heating:Fireplace(s), Forced Air
Structure and exterior
- Roof:Age 8 Years or Less, Asphalt
- Year built:1951
- Building area:2,325 sq. ft.
- Lot area:0.89 Acres
Schools
- High school:Mayo
- Middle school:Willow Creek
- Elementary school:Ben Franklin
Utilities
- Water:City Water - Connected
- Sewer:City Sewer - Connected
Finances and disclosures
- Price:$365,000
- Price per sq. ft.:$136.91
- Tax amount:$3,754 (2025)
New listings near 601 20th Street Sw
- Coming Soon
 $329,900Coming Soon2 beds 2 baths
$329,900Coming Soon2 beds 2 baths2177 Mcquillan Court Se, Rochester, MN 55904
MLS# 6795879Listed by: RE/MAX RESULTS - New
 $269,900Active2 beds 2 baths1,616 sq. ft.
$269,900Active2 beds 2 baths1,616 sq. ft.2305 Pinestar Lane Se, Rochester, MN 55904
MLS# 6792970Listed by: RE/MAX RESULTS - New
 $269,900Active2 beds 2 baths1,616 sq. ft.
$269,900Active2 beds 2 baths1,616 sq. ft.2305 Pinestar Lane Se, Rochester, MN 55904
MLS# 6792970Listed by: RE/MAX RESULTS - New
 $315,000Active4 beds 3 baths2,220 sq. ft.
$315,000Active4 beds 3 baths2,220 sq. ft.5132 61st Street Nw, Rochester, MN 55901
MLS# 6792604Listed by: RE/MAX RESULTS - New
 $2,000,000Active26.25 Acres
$2,000,000Active26.25 Acres1010 60th Avenue Sw, Rochester, MN 55902
MLS# 6795573Listed by: ELCOR REALTY OF ROCHESTER INC. - New
 $136,000Active2 beds 1 baths777 sq. ft.
$136,000Active2 beds 1 baths777 sq. ft.2604 4th Avenue Ne #1, Rochester, MN 55906
MLS# 6795277Listed by: COLDWELL BANKER REALTY - New
 $136,000Active2 beds 1 baths777 sq. ft.
$136,000Active2 beds 1 baths777 sq. ft.2604 4th Avenue Ne #1, Rochester, MN 55906
MLS# 6795277Listed by: COLDWELL BANKER REALTY - Coming SoonOpen Sat, 1 to 2:30pm
 $1,400,000Coming Soon5 beds 4 baths
$1,400,000Coming Soon5 beds 4 baths4080 Ironton Lane Sw, Rochester, MN 55902
MLS# 6790077Listed by: EDINA REALTY, INC. - New
 $1,350,000Active5 beds 4 baths4,650 sq. ft.
$1,350,000Active5 beds 4 baths4,650 sq. ft.3450 Bella Terra Road Ne, Rochester, MN 55906
MLS# 6793858Listed by: RE/MAX RESULTS - New
 $315,000Active4 beds 3 baths2,154 sq. ft.
$315,000Active4 beds 3 baths2,154 sq. ft.5132 61st Street Nw, Rochester, MN 55901
MLS# 6792604Listed by: RE/MAX RESULTS
