6011 51st Street Nw, Rochester, MN 55901
Local realty services provided by:Better Homes and Gardens Real Estate First Choice
6011 51st Street Nw,Rochester, MN 55901
$399,900
- 4 Beds
- 3 Baths
- 2,046 sq. ft.
- Single family
- Active
Listed by:samir nukic
Office:keller williams premier realty
MLS#:6785370
Source:NSMLS
Price summary
- Price:$399,900
- Price per sq. ft.:$195.45
About this home
Welcome to this gorgeous home located in one of Rochester’s most desirable neighborhoods. Offering 4 spacious bedrooms and 3 bathrooms, this home is designed for both comfort and style. The open layout provides a warm and inviting atmosphere, perfect for family living and entertaining. The spacious lower-level family room offers even more opportunity for every activity. Conveniently located just minutes from downtown, parks, and shopping. A 2-car garage with epoxy flooring and 3 car extended driveway ensure plenty of parking space, while the full landscaping adds great curb appeal. Step outside to enjoy the deck for relaxing or grilling, along with storm doors for added convenience and efficiency. Every detail has been thoughtfully cared for, making this home truly move-in ready. Don’t miss your chance to own this stunning property in a fantastic part of Rochester!
Contact an agent
Home facts
- Year built:2019
- Listing ID #:6785370
- Added:1 day(s) ago
- Updated:September 09, 2025 at 03:51 AM
Rooms and interior
- Bedrooms:4
- Total bathrooms:3
- Full bathrooms:3
- Living area:2,046 sq. ft.
Heating and cooling
- Cooling:Central Air
- Heating:Forced Air
Structure and exterior
- Year built:2019
- Building area:2,046 sq. ft.
- Lot area:0.09 Acres
Schools
- High school:John Marshall
- Middle school:Dakota
- Elementary school:George Gibbs
Utilities
- Water:City Water - In Street
- Sewer:City Sewer - In Street
Finances and disclosures
- Price:$399,900
- Price per sq. ft.:$195.45
- Tax amount:$4,444 (2024)
New listings near 6011 51st Street Nw
- Coming Soon
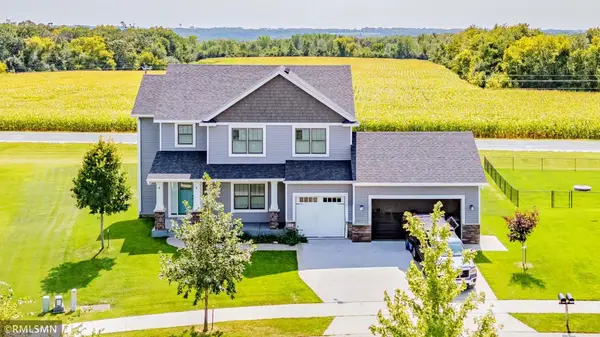 $680,000Coming Soon5 beds 4 baths
$680,000Coming Soon5 beds 4 baths2326 Phoenix Road Sw, Rochester, MN 55902
MLS# 6784888Listed by: REALTY GROWTH INC. - New
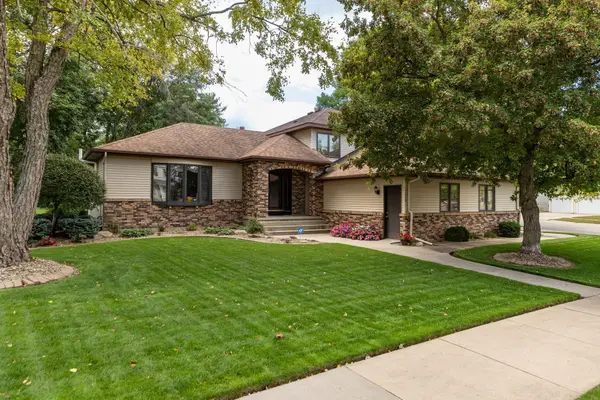 $449,900Active4 beds 3 baths3,036 sq. ft.
$449,900Active4 beds 3 baths3,036 sq. ft.1620 Northern Valley Drive Ne, Rochester, MN 55906
MLS# 6785365Listed by: EDINA REALTY, INC. - Coming Soon
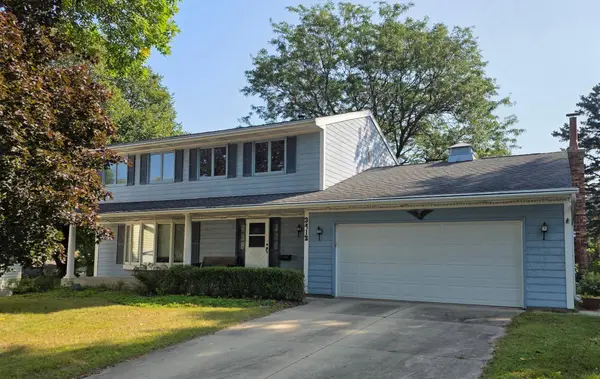 $365,000Coming Soon4 beds 3 baths
$365,000Coming Soon4 beds 3 baths3412 Chalet Court Nw, Rochester, MN 55901
MLS# 6785409Listed by: RE/MAX RESULTS - New
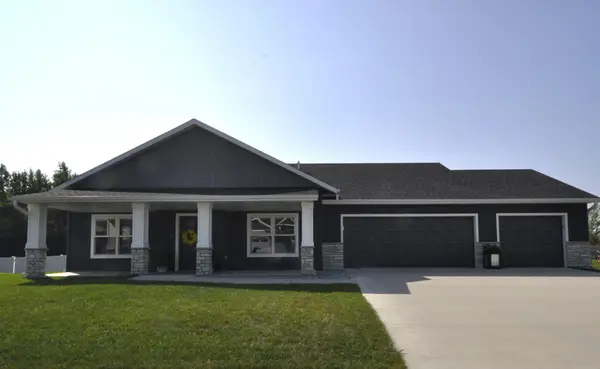 $484,500Active3 beds 2 baths1,708 sq. ft.
$484,500Active3 beds 2 baths1,708 sq. ft.5492 Ridgeview Drive Nw, Rochester, MN 55901
MLS# 6783435Listed by: COLDWELL BANKER REALTY - New
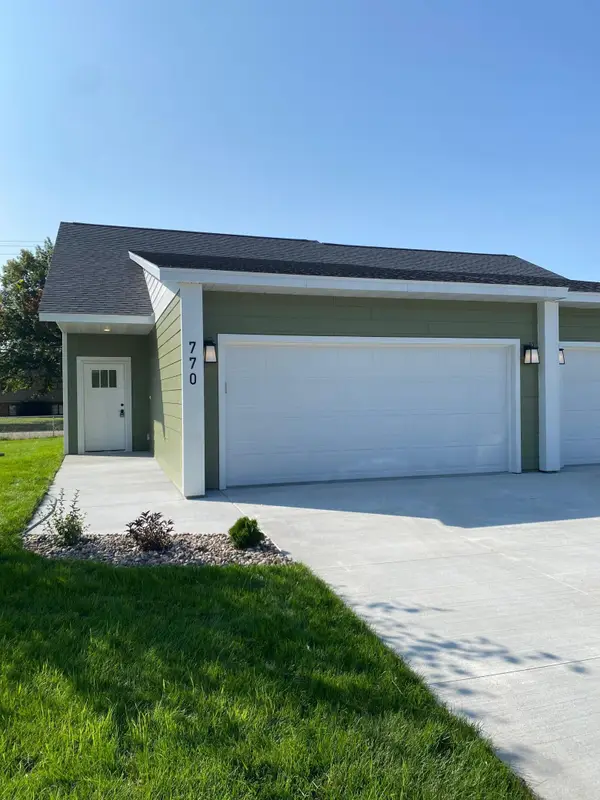 $215,000Active2 beds 2 baths1,040 sq. ft.
$215,000Active2 beds 2 baths1,040 sq. ft.770 Neville Court Se, Rochester, MN 55904
MLS# 6784045Listed by: EDINA REALTY, INC. - New
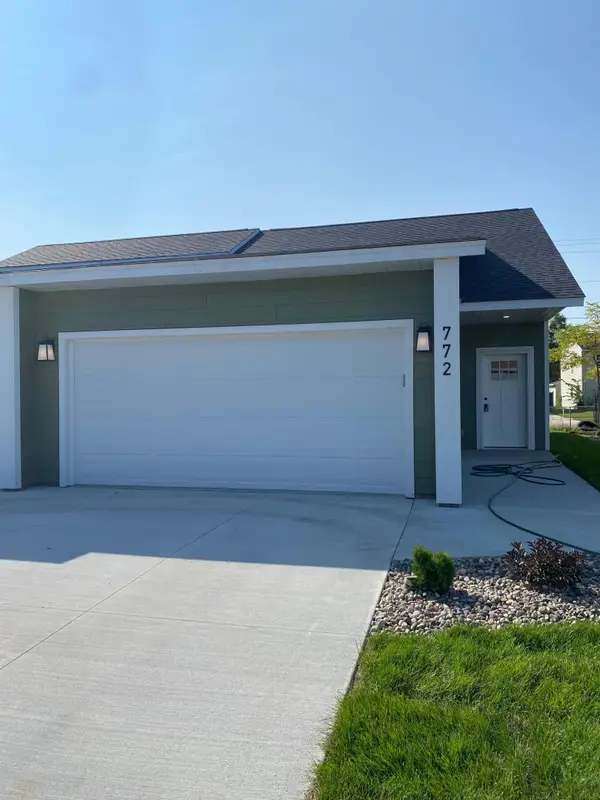 $215,000Active2 beds 2 baths1,040 sq. ft.
$215,000Active2 beds 2 baths1,040 sq. ft.772 Neville Court Se, Rochester, MN 55904
MLS# 6784062Listed by: EDINA REALTY, INC. - New
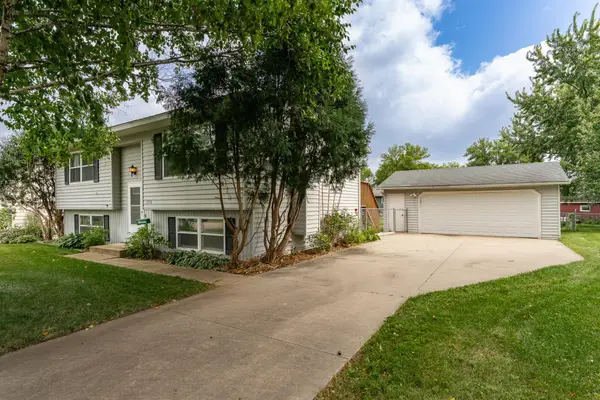 $295,000Active4 beds 2 baths1,634 sq. ft.
$295,000Active4 beds 2 baths1,634 sq. ft.1916 9 1/2 Avenue Se, Rochester, MN 55904
MLS# 6785133Listed by: EDINA REALTY, INC. - New
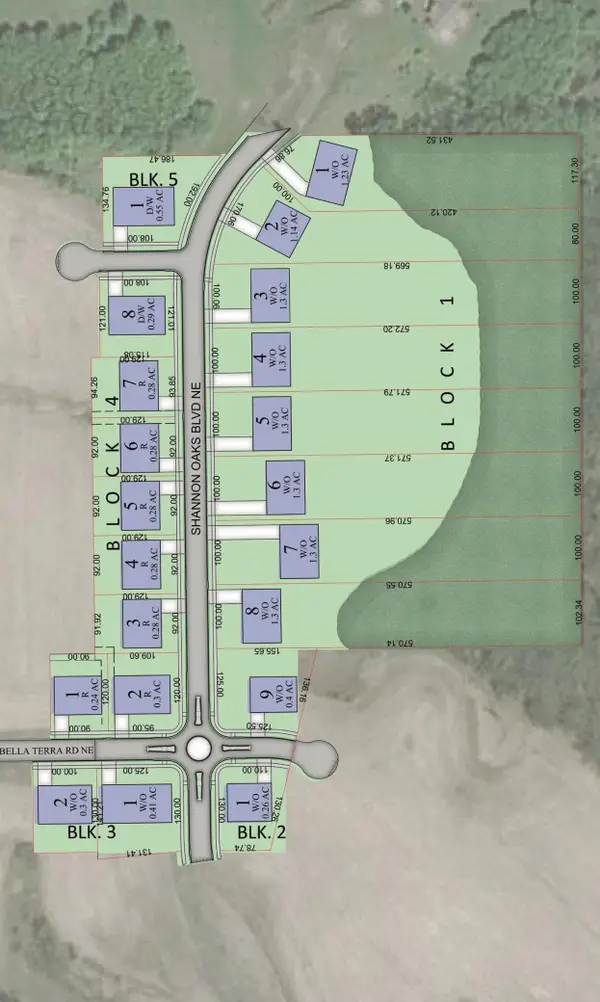 $149,000Active0.3 Acres
$149,000Active0.3 Acres3258 Bella Terra Road Ne, Rochester, MN 55906
MLS# 6784992Listed by: ENGEL & VOLKERS - ROCHESTER - New
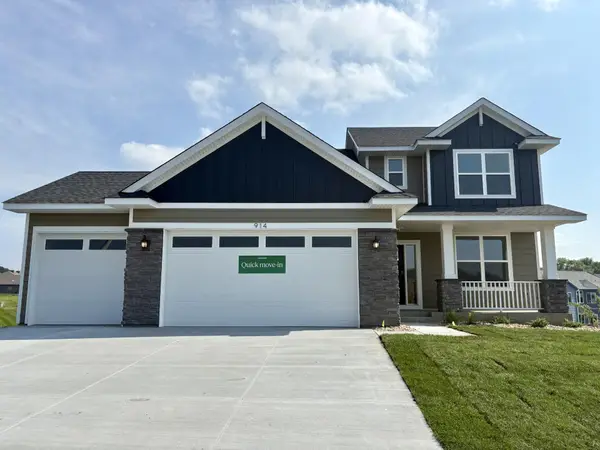 $499,880Active4 beds 3 baths2,271 sq. ft.
$499,880Active4 beds 3 baths2,271 sq. ft.914 Milborne Lane Nw, Rochester, MN 55901
MLS# 6784920Listed by: LENNAR SALES CORP
