6120 Cody Lane Nw, Rochester, MN 55901
Local realty services provided by:Better Homes and Gardens Real Estate Advantage One
6120 Cody Lane Nw,Rochester, MN 55901
$655,000
- 4 Beds
- 3 Baths
- 2,590 sq. ft.
- Single family
- Active
Upcoming open houses
- Thu, Feb 2604:00 pm - 05:30 pm
- Thu, Mar 0504:00 pm - 05:30 pm
- Thu, Mar 1204:00 pm - 05:30 pm
Listed by: peter dokken
Office: real broker, llc.
MLS#:6818035
Source:NSMLS
Price summary
- Price:$655,000
- Price per sq. ft.:$252.9
About this home
This home offers a bright, open-concept main floor where the kitchen, dining room, and living room all connect effortlessly—perfect for hosting, gathering, or keeping everyone together in one inviting space. The kitchen features beautiful custom cabinets, quartz countertops, a tile backsplash, and a large island ideal for meal prep and conversations. The primary suite includes a fully tiled walk-in shower for a spa-like feel, with stylish finishes throughout the bathrooms. You’ll love the mix of LVP flooring in high-traffic spaces, tile in the laundry and mudroom, and soft carpet in the bedrooms. High quality windows bring in great natural light, and the stone fireplace on the main level adds a cozy touch. The home is equipped with efficient heating and cooling, modern black fixtures, LED lighting, a sprinkler system, final grade and sod, and a finished, insulated, heated garage with a floor drain—creating a comfortable, polished, move-in-ready living experience.
Contact an agent
Home facts
- Year built:2026
- Listing ID #:6818035
- Added:101 day(s) ago
- Updated:February 26, 2026 at 07:43 PM
Rooms and interior
- Bedrooms:4
- Total bathrooms:3
- Full bathrooms:1
- Dining Description:Kitchen/Dining Room, Living/Dining Room
- Bathrooms Description:3/4 Basement, Main Floor 3/4 Bath, Main Floor Full Bath
- Kitchen Description:Microwave, Range, Refrigerator
- Basement:Yes
- Basement Description:Block, Daylight / Lookout Windows, Egress Window(s), Finished, Full, Walkout
- Living area:2,590 sq. ft.
Heating and cooling
- Cooling:Central Air
- Heating:Forced Air
Structure and exterior
- Roof:Asphalt
- Year built:2026
- Building area:2,590 sq. ft.
- Lot area:0.23 Acres
- Lot Features:Irregular Lot, Sod Included in Price
- Construction Materials:Block
- Levels:1 Story
Schools
- High school:John Marshall
- Middle school:Dakota
- Elementary school:Sunset Terrace
Utilities
- Water:City Water - Connected
- Sewer:City Sewer - Connected
Finances and disclosures
- Price:$655,000
- Price per sq. ft.:$252.9
- Tax amount:$232 (2025)
Features and amenities
- Appliances:Microwave, Range, Refrigerator
- Amenities:Air-To-Air Exchanger, Gas Water Heater
New listings near 6120 Cody Lane Nw
- Coming Soon
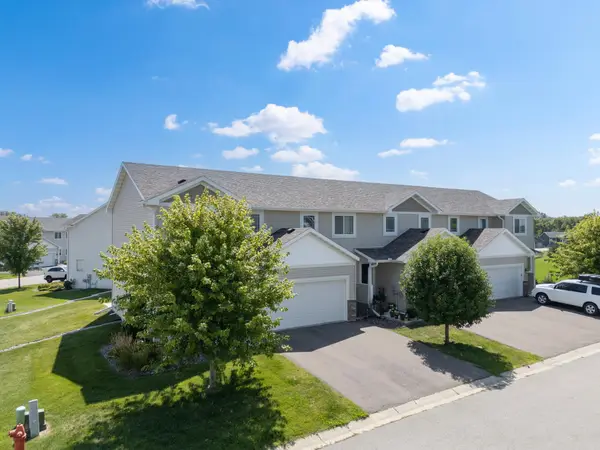 $319,900Coming Soon4 beds 3 baths
$319,900Coming Soon4 beds 3 baths5270 Foxfield Drive Nw, Rochester, MN 55901
MLS# 6805566Listed by: EDINA REALTY, INC. - New
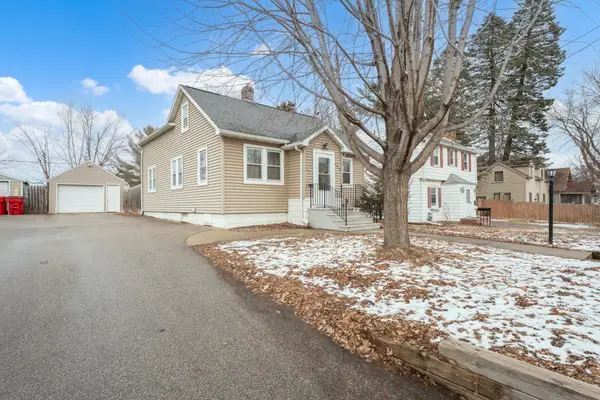 $222,000Active3 beds 1 baths1,350 sq. ft.
$222,000Active3 beds 1 baths1,350 sq. ft.201 10th Street Se, Rochester, MN 55904
MLS# 7025299Listed by: EDINA REALTY, INC. - Coming SoonOpen Fri, 4 to 6pm
 $264,900Coming Soon3 beds 1 baths
$264,900Coming Soon3 beds 1 baths604 10th Avenue Se, Rochester, MN 55904
MLS# 7027074Listed by: DWELL REALTY GROUP LLC - Open Thu, 3:30 to 5pmNew
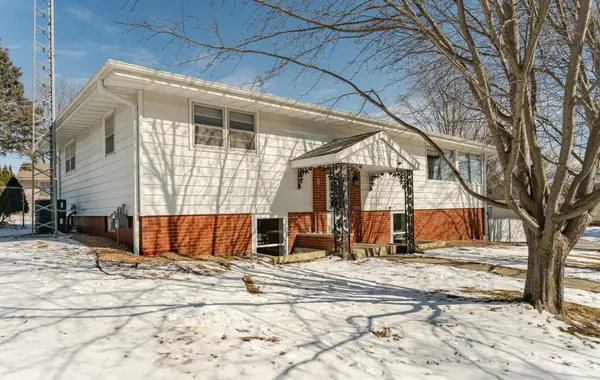 $365,000Active4 beds 2 baths2,874 sq. ft.
$365,000Active4 beds 2 baths2,874 sq. ft.4111 5th Place Nw, Rochester, MN 55901
MLS# 7027164Listed by: EDINA REALTY, INC.  $250,000Pending2 beds 1 baths1,404 sq. ft.
$250,000Pending2 beds 1 baths1,404 sq. ft.2034 18 1/2 Street Nw, Rochester, MN 55901
MLS# 7014850Listed by: COLDWELL BANKER REALTY- New
 $338,000Active3 beds 2 baths2,100 sq. ft.
$338,000Active3 beds 2 baths2,100 sq. ft.1073 Forest Hills Drive Sw, Rochester, MN 55902
MLS# 7025338Listed by: KELLER WILLIAMS REALTY INTEGRITY - Coming Soon
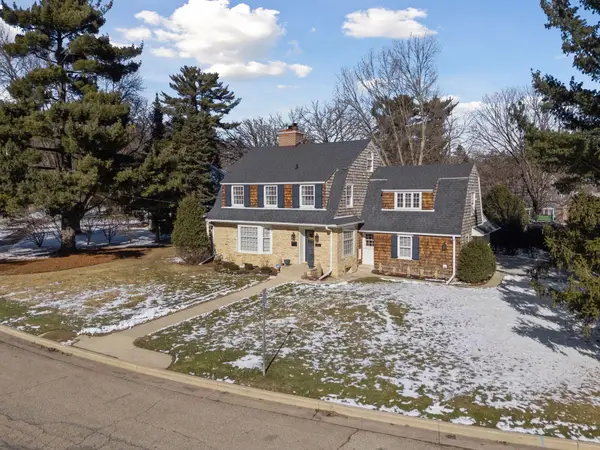 $1,150,000Coming Soon4 beds 4 baths
$1,150,000Coming Soon4 beds 4 baths932 9th Avenue Sw, Rochester, MN 55902
MLS# 7022696Listed by: COLDWELL BANKER REALTY - Open Sat, 11am to 1pmNew
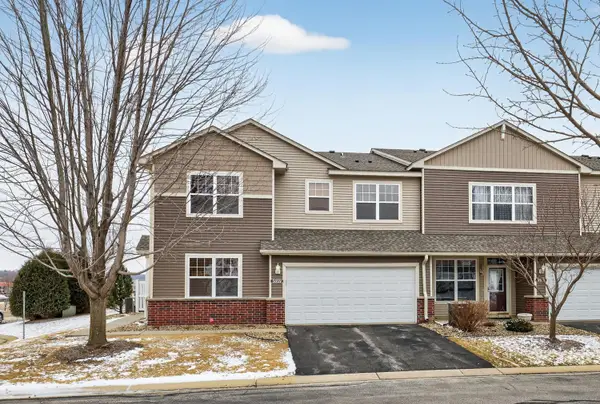 $279,900Active2 beds 3 baths1,637 sq. ft.
$279,900Active2 beds 3 baths1,637 sq. ft.5059 Cherrybark Lane Se, Rochester, MN 55904
MLS# 7013030Listed by: KRIS LINDAHL REAL ESTATE - New
 $449,900Active4 beds 3 baths2,490 sq. ft.
$449,900Active4 beds 3 baths2,490 sq. ft.4413 35th Street Nw, Rochester, MN 55901
MLS# 7022515Listed by: KRIS LINDAHL REAL ESTATE - Open Sat, 12 to 1:30pmNew
 $365,000Active4 beds 2 baths1,778 sq. ft.
$365,000Active4 beds 2 baths1,778 sq. ft.3770 Manorwoods Drive Nw, Rochester, MN 55901
MLS# 7026827Listed by: RE/MAX RESULTS

