621 7th Avenue Se, Rochester, MN 55904
Local realty services provided by:Better Homes and Gardens Real Estate Advantage One
621 7th Avenue Se,Rochester, MN 55904
$324,900
- 3 Beds
- 2 Baths
- 2,323 sq. ft.
- Single family
- Pending
Listed by: bj pederson
Office: re/max results
MLS#:6817968
Source:NSMLS
Price summary
- Price:$324,900
- Price per sq. ft.:$122.88
About this home
This cozy, story and a half home in Rochester features three bedrooms, two bathrooms, and over 2,000 finished square feet. Walking in, the arched openings, original doors and glass hardware perfectly encapsulate this homes original charm. The living room includes a gas fireplace, and refinished hardwood floors that span through the dining room and into both main floor bedrooms. The kitchen features stainless steel appliances, and a breakfast nook. Upstairs, you will find the recently updated third bedroom and a lounging space. The newly finished basement includes a large recreational area, along with a ¾ bath and sauna. Outside, the 576 square foot two car garage instantly makes this home a rare find. The paver patio and meticulously maintained yard will offer plenty of outdoor enjoyment.
Contact an agent
Home facts
- Year built:1931
- Listing ID #:6817968
- Added:36 day(s) ago
- Updated:December 17, 2025 at 09:43 PM
Rooms and interior
- Bedrooms:3
- Total bathrooms:2
- Full bathrooms:1
- Living area:2,323 sq. ft.
Heating and cooling
- Cooling:Central Air
- Heating:Forced Air
Structure and exterior
- Year built:1931
- Building area:2,323 sq. ft.
- Lot area:0.15 Acres
Schools
- High school:Mayo
- Middle school:Kellogg
- Elementary school:Riverside Central
Utilities
- Water:City Water - Connected
- Sewer:City Sewer - Connected
Finances and disclosures
- Price:$324,900
- Price per sq. ft.:$122.88
- Tax amount:$3,186 (2025)
New listings near 621 7th Avenue Se
 $741,285Pending6 beds 4 baths4,349 sq. ft.
$741,285Pending6 beds 4 baths4,349 sq. ft.4992 Noble Lane Nw, Rochester, MN 55901
MLS# 7001600Listed by: LENNAR SALES CORP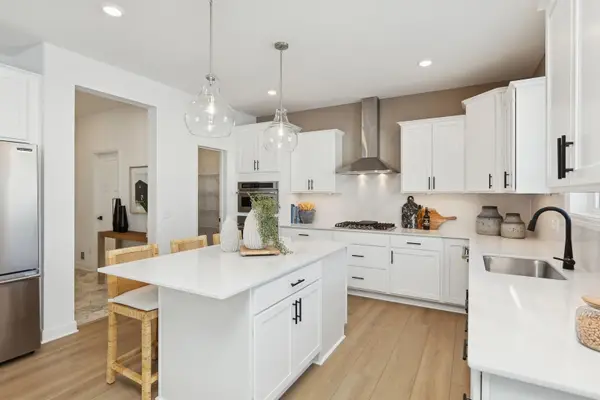 $687,960Pending5 beds 4 baths3,483 sq. ft.
$687,960Pending5 beds 4 baths3,483 sq. ft.4801 Noble Drive Nw, Rochester, MN 55901
MLS# 7001604Listed by: LENNAR SALES CORP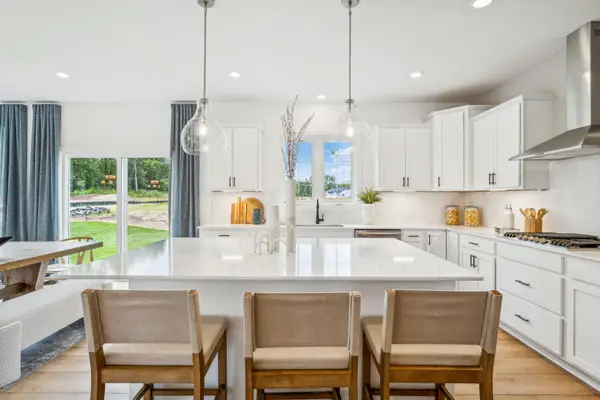 $670,425Pending6 beds 4 baths4,349 sq. ft.
$670,425Pending6 beds 4 baths4,349 sq. ft.1736 Hadley Hills Drive Ne, Rochester, MN 55901
MLS# 7001612Listed by: LENNAR SALES CORP $259,900Pending2 beds 2 baths1,160 sq. ft.
$259,900Pending2 beds 2 baths1,160 sq. ft.5164 Supalla Court Nw, Rochester, MN 55901
MLS# 7000957Listed by: RE/MAX RESULTS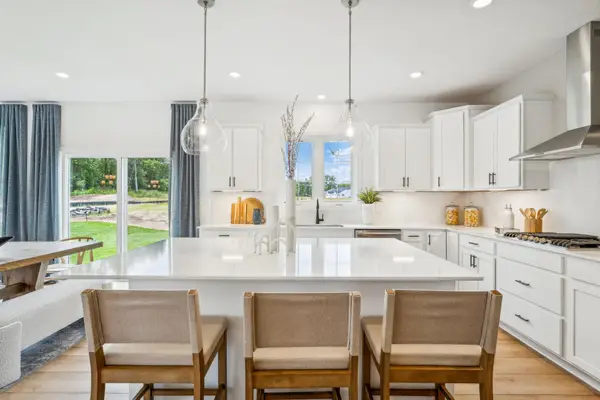 $741,285Pending6 beds 4 baths4,588 sq. ft.
$741,285Pending6 beds 4 baths4,588 sq. ft.4992 Noble Lane Nw, Rochester, MN 55901
MLS# 7001600Listed by: LENNAR SALES CORP $687,960Pending5 beds 4 baths3,918 sq. ft.
$687,960Pending5 beds 4 baths3,918 sq. ft.4801 Noble Drive Nw, Rochester, MN 55901
MLS# 7001604Listed by: LENNAR SALES CORP $259,900Pending2 beds 2 baths
$259,900Pending2 beds 2 baths5164 Supalla Court Nw, Rochester, MN 55901
MLS# 7000957Listed by: RE/MAX RESULTS- Coming Soon
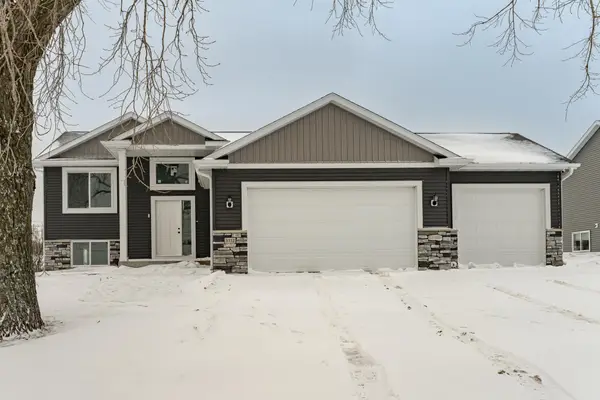 $430,000Coming Soon4 beds 3 baths
$430,000Coming Soon4 beds 3 baths3112 Eastwood Road Se, Rochester, MN 55904
MLS# 7001047Listed by: KELLER WILLIAMS PREMIER REALTY - New
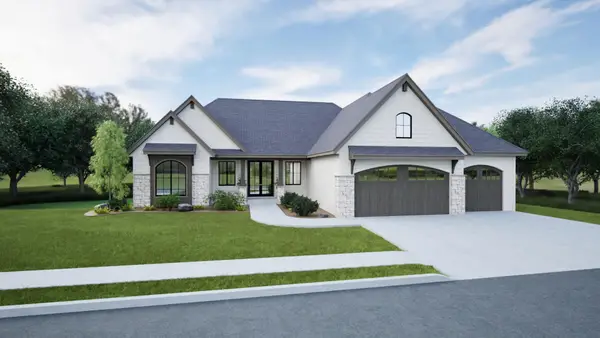 $1,590,000Active5 beds 4 baths4,786 sq. ft.
$1,590,000Active5 beds 4 baths4,786 sq. ft.2949 Bentley Drive Sw, Rochester, MN 55902
MLS# 7001028Listed by: EDINA REALTY, INC. - Coming Soon
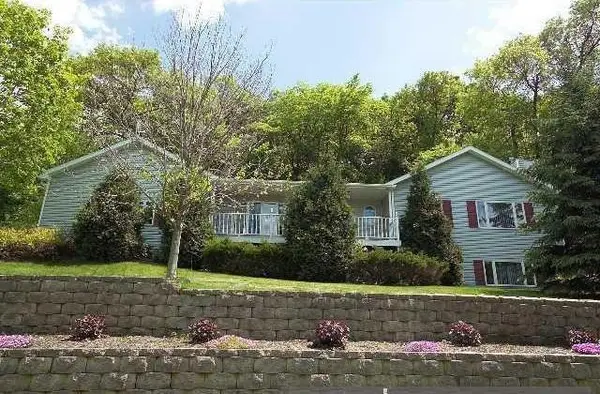 $450,000Coming Soon4 beds 3 baths
$450,000Coming Soon4 beds 3 baths1500 Viola Road Ne, Rochester, MN 55906
MLS# 7001099Listed by: DWELL REALTY GROUP LLC
