6724 Clarkia Drive Nw, Rochester, MN 55901
Local realty services provided by:Better Homes and Gardens Real Estate First Choice
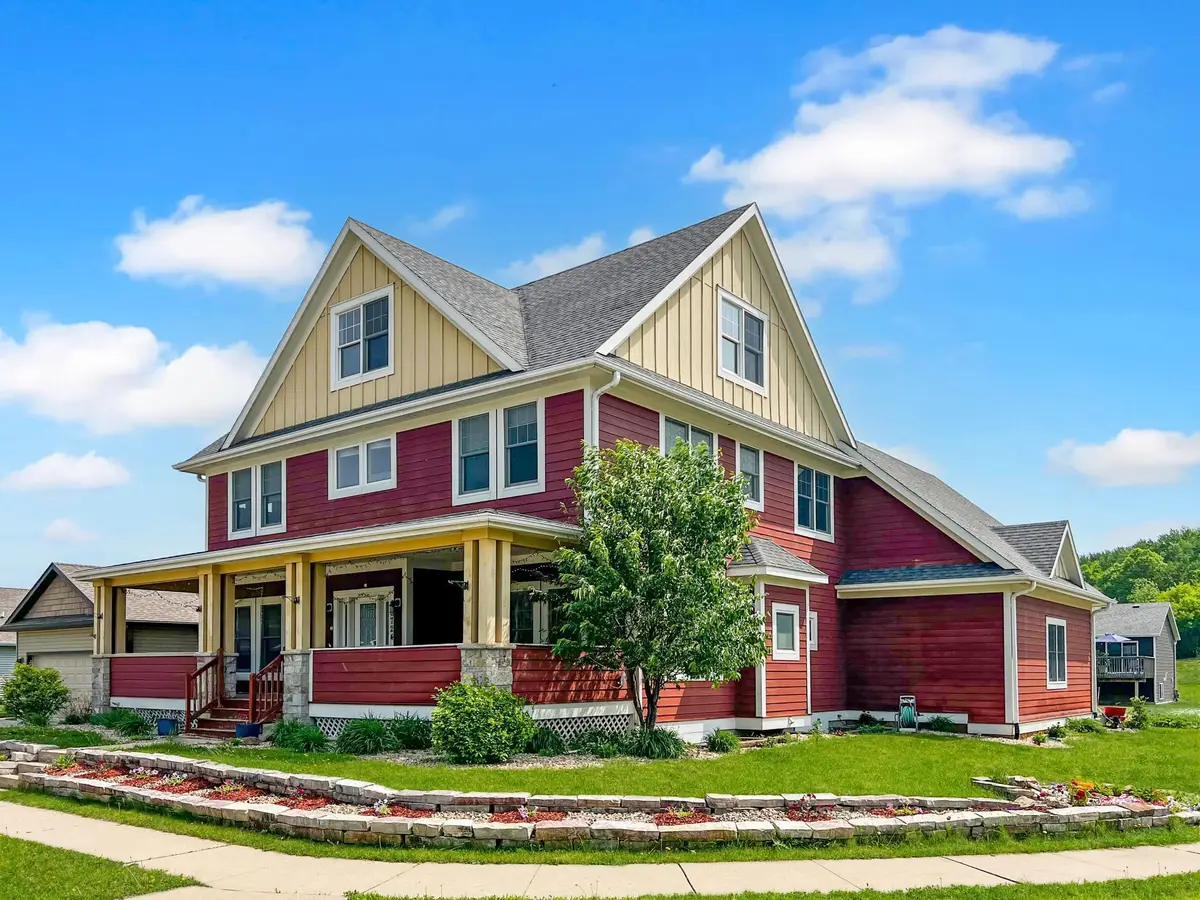
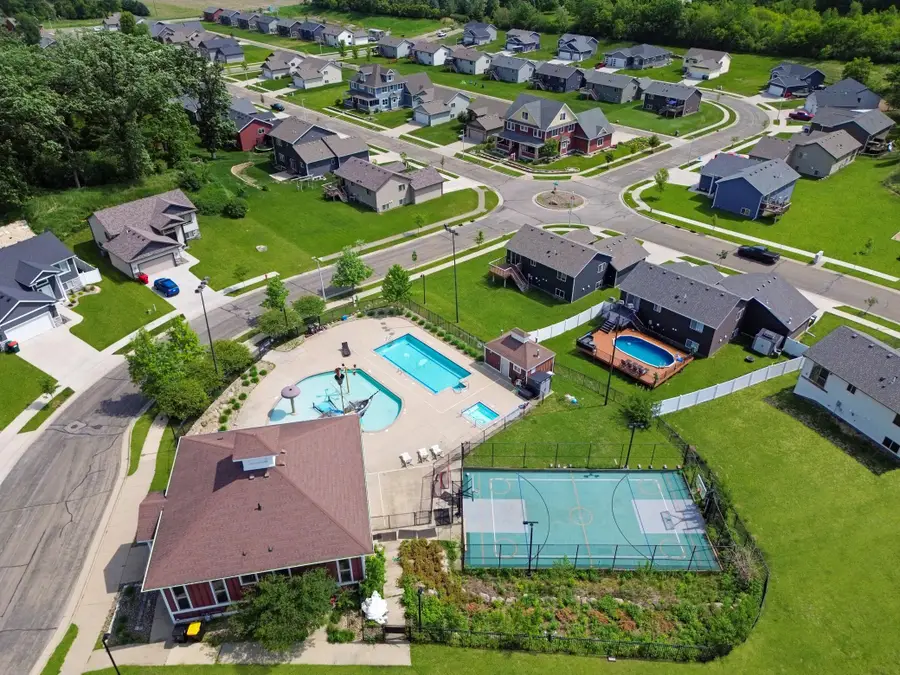
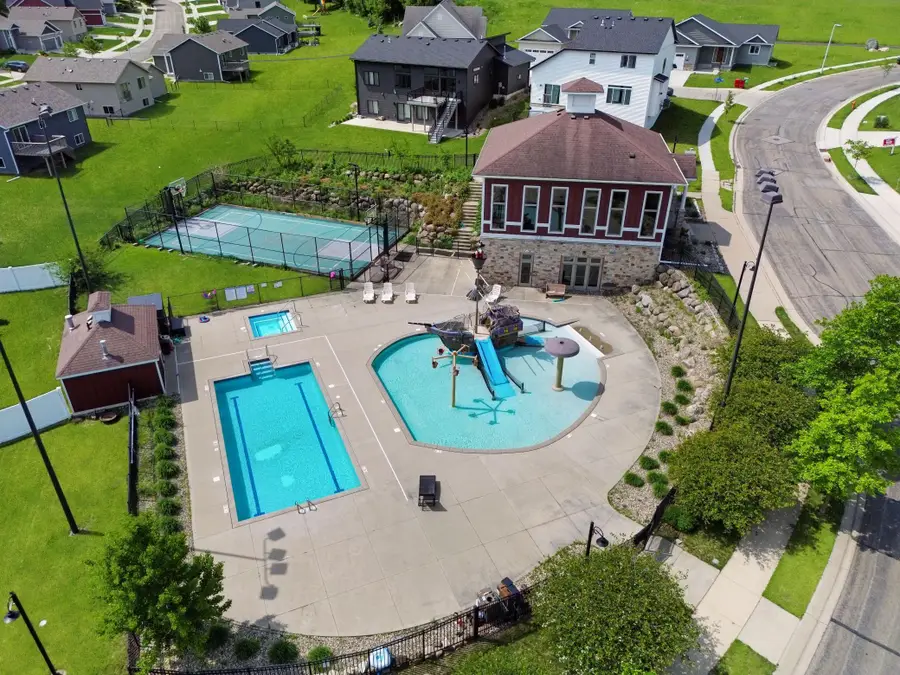
Listed by:jared weyant
Office:edina realty, inc.
MLS#:6701355
Source:NSMLS
Price summary
- Price:$675,000
- Price per sq. ft.:$112.97
- Monthly HOA dues:$125
About this home
This beautiful home has it all! Efficient, and cost effective Geo-thermal heating and cooling. Four floors with well maintained finishes and quality craftmanship throughout. Four bedrooms on one floor, an owners-suite and an in-law or nanny suite with private staircase (secret door in nursery to nanny suite). Top floor is a huge playroom or additional space for office or rec room. Lower level is great for entertaining with a media room, wet bar and also has the 5th bedroom and full bath. Plenty of storage too! Relax on the large front porch as well as on the back porch and patio, great for grilling and entertaining. This private home community has a shared clubhouse and outdoor pool. Heated Garage. Close to Hwy 52 for commutes and shopping.
Contact an agent
Home facts
- Year built:2007
- Listing Id #:6701355
- Added:127 day(s) ago
- Updated:August 14, 2025 at 09:53 PM
Rooms and interior
- Bedrooms:5
- Total bathrooms:5
- Full bathrooms:2
- Half bathrooms:1
- Living area:5,895 sq. ft.
Heating and cooling
- Cooling:Central Air, Geothermal
- Heating:Forced Air, Geothermal
Structure and exterior
- Roof:Asphalt
- Year built:2007
- Building area:5,895 sq. ft.
- Lot area:0.23 Acres
Schools
- High school:Century
- Middle school:Dakota
- Elementary school:Overland
Utilities
- Water:City Water - Connected
- Sewer:City Sewer - Connected
Finances and disclosures
- Price:$675,000
- Price per sq. ft.:$112.97
- Tax amount:$8,206 (2024)
New listings near 6724 Clarkia Drive Nw
- New
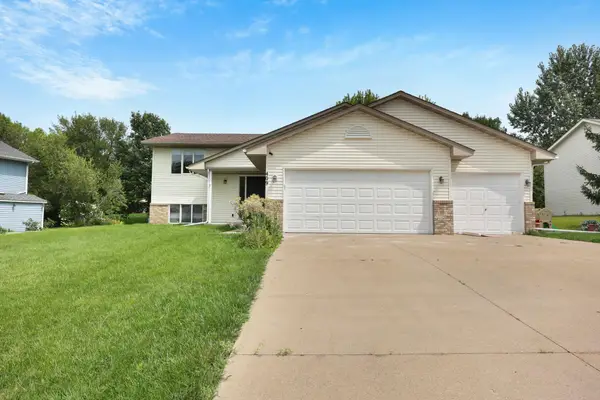 $400,000Active5 beds 3 baths2,576 sq. ft.
$400,000Active5 beds 3 baths2,576 sq. ft.409 5th Street Nw, Saint Michael, MN 55376
MLS# 6773262Listed by: PREMIER REAL ESTATE SERVICES - New
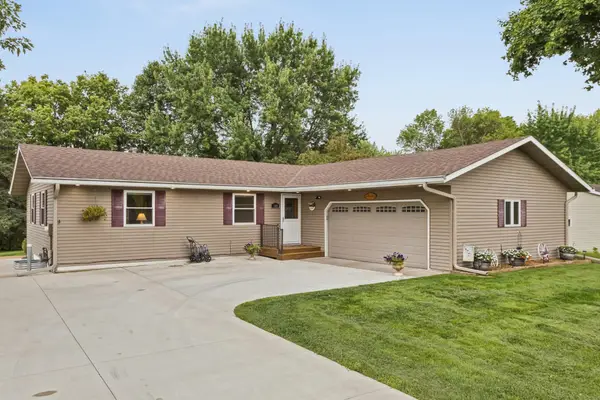 $375,000Active4 beds 2 baths2,182 sq. ft.
$375,000Active4 beds 2 baths2,182 sq. ft.709 Ridge Drive Se, Saint Michael, MN 55376
MLS# 6773089Listed by: RE/MAX RESULTS - New
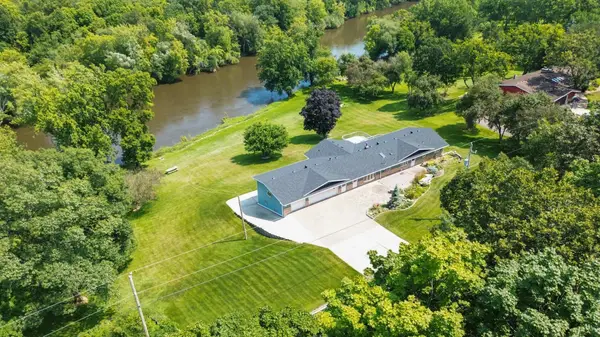 $747,400Active5 beds 4 baths3,500 sq. ft.
$747,400Active5 beds 4 baths3,500 sq. ft.2560 Lander Avenue Ne, Saint Michael, MN 55376
MLS# 6772275Listed by: ELEVATE YOUR HOME LLC - Open Sat, 12 to 2pmNew
 $365,000Active4 beds 2 baths2,150 sq. ft.
$365,000Active4 beds 2 baths2,150 sq. ft.504 1st Street Nw, Saint Michael, MN 55376
MLS# 6764048Listed by: COLDWELL BANKER REALTY 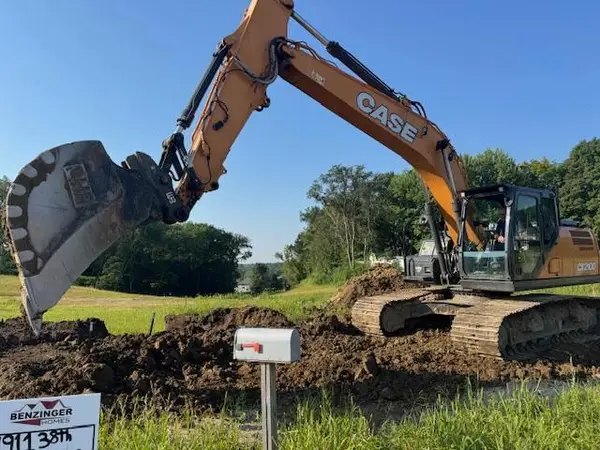 $902,890Pending4 beds 3 baths3,716 sq. ft.
$902,890Pending4 beds 3 baths3,716 sq. ft.11911 38th Place Ne, Saint Michael, MN 55376
MLS# 6772174Listed by: EXP REALTY- Open Sat, 12 to 2pmNew
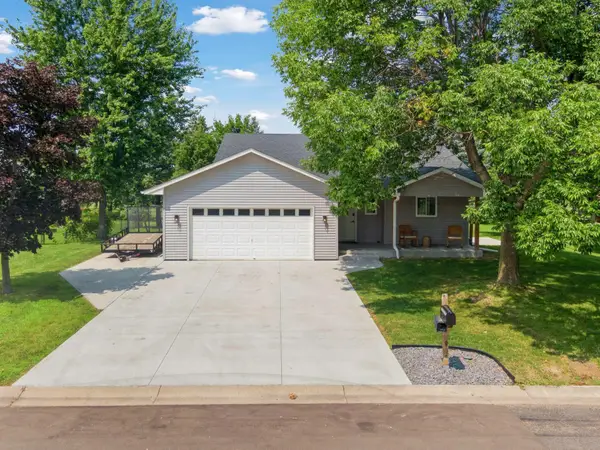 $399,000Active3 beds 2 baths1,800 sq. ft.
$399,000Active3 beds 2 baths1,800 sq. ft.300 Heights Road Nw, Saint Michael, MN 55376
MLS# 6771942Listed by: LAKES AREA REALTY G.V. - New
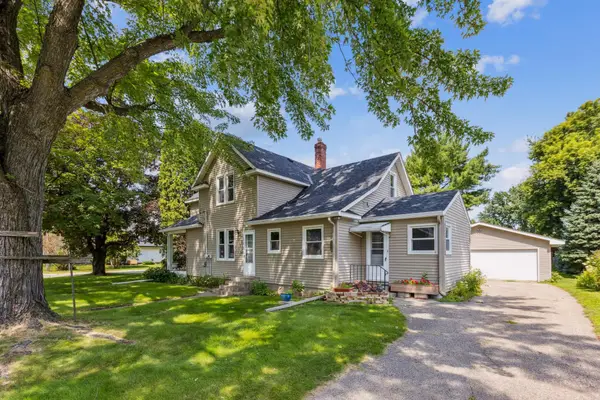 $275,000Active3 beds 2 baths1,688 sq. ft.
$275,000Active3 beds 2 baths1,688 sq. ft.100 Ash Avenue Ne, Saint Michael, MN 55376
MLS# 6771716Listed by: RE/MAX RESULTS - New
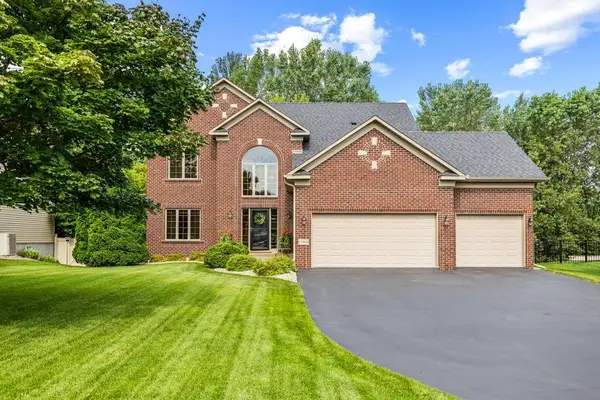 $575,000Active4 beds 3 baths2,626 sq. ft.
$575,000Active4 beds 3 baths2,626 sq. ft.13958 Oakwood Court Ne, Saint Michael, MN 55376
MLS# 6763036Listed by: EXP REALTY 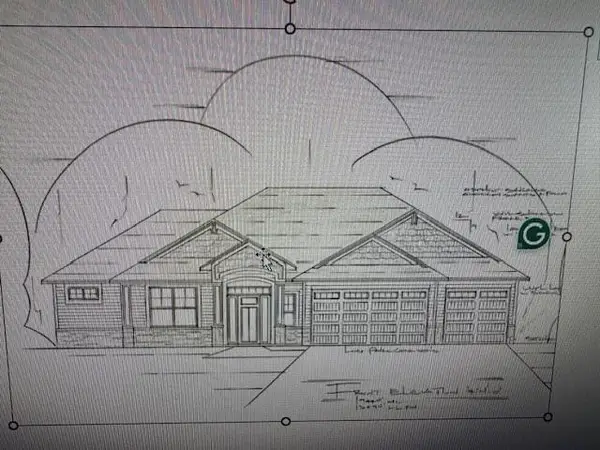 $757,454Pending4 beds 3 baths3,093 sq. ft.
$757,454Pending4 beds 3 baths3,093 sq. ft.3748 Lucy Court Ne, Saint Michael, MN 55376
MLS# 6771585Listed by: EXP REALTY- New
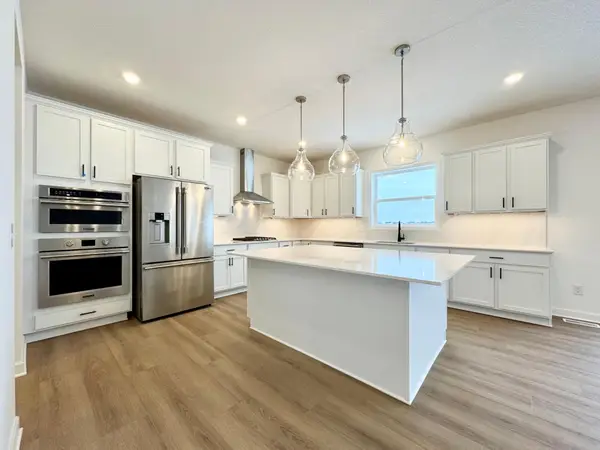 $609,790Active4 beds 4 baths3,328 sq. ft.
$609,790Active4 beds 4 baths3,328 sq. ft.9901 49th Street Ne, Saint Michael, MN 55376
MLS# 6771157Listed by: LENNAR SALES CORP
