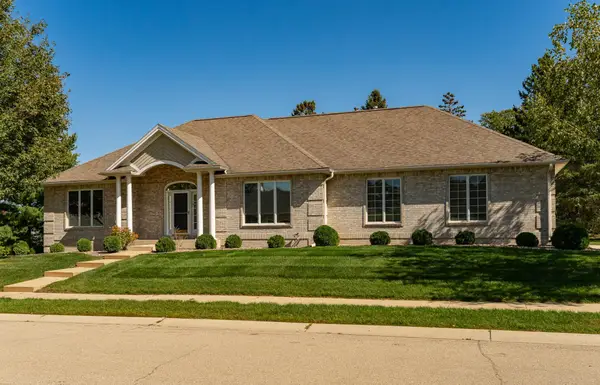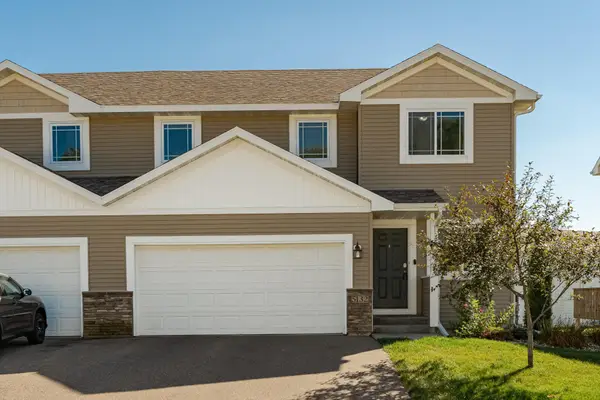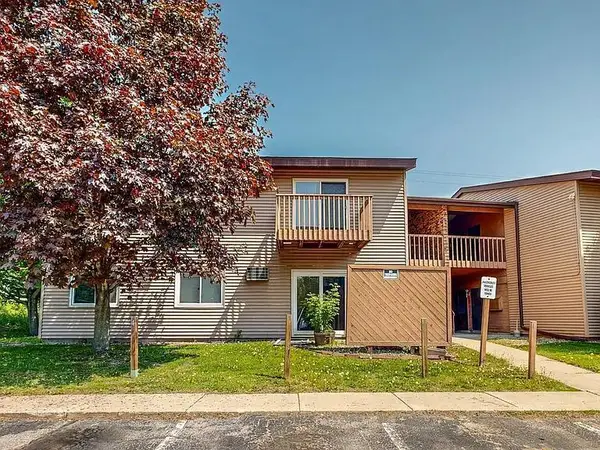6950 Larkspur Parkway Nw, Rochester, MN 55901
Local realty services provided by:Better Homes and Gardens Real Estate First Choice
6950 Larkspur Parkway Nw,Rochester, MN 55901
$629,900
- 5 Beds
- 4 Baths
- 3,225 sq. ft.
- Single family
- Active
Listed by:karl rogers
Office:dwell realty group llc.
MLS#:6740488
Source:NSMLS
Price summary
- Price:$629,900
- Price per sq. ft.:$178.49
About this home
Unforgettable 5-Bedroom, 4-Bath Smart Home with Dream Garage!
Welcome to this beautiful custom designed 5-bedroom, 4-bath home offering over 3,500 sq ft of finished living space, situated in a sought-after neighborhood in the Century High School area. This meticulously maintained home boasts an impressive 1,300 sq ft heated garage complete with custom cabinetry, Cambria countertops, sink, and dedicated entertaining space to watch the big game.
The main level features a gourmet kitchen with granite countertops, two spacious bedrooms, a full bath, and convenient main-floor laundry. Step outside to your massive maintenance-free wraparound deck that overlooks a fenced yard with an in-ground sprinkler and plant watering system.
Upstairs, enjoy your private master suite with a luxurious walk-in shower and an oversized walk-in closet. The walk-out basement is the ultimate entertaining space with a custom wet bar, large family room, two additional bedrooms, and a bathroom with a walk-in shower.
This fully equipped smart home allows you to control lights and temperature through voice or phone. HOA membership is optional which grants you access to a community pool, gym, clubhouse, and basketball court. Located near newly built elementary and middle schools in a quiet and private neighborhood — this home has it all!
Contact an agent
Home facts
- Year built:2017
- Listing ID #:6740488
- Added:102 day(s) ago
- Updated:September 29, 2025 at 01:43 PM
Rooms and interior
- Bedrooms:5
- Total bathrooms:4
- Full bathrooms:3
- Living area:3,225 sq. ft.
Heating and cooling
- Cooling:Central Air
- Heating:Forced Air
Structure and exterior
- Roof:Asphalt
- Year built:2017
- Building area:3,225 sq. ft.
- Lot area:0.31 Acres
Schools
- High school:Century
- Middle school:Dakota
- Elementary school:Overland
Utilities
- Water:City Water - Connected
- Sewer:City Sewer - Connected
Finances and disclosures
- Price:$629,900
- Price per sq. ft.:$178.49
- Tax amount:$8,304 (2025)
New listings near 6950 Larkspur Parkway Nw
- New
 $710,000Active4 beds 4 baths5,001 sq. ft.
$710,000Active4 beds 4 baths5,001 sq. ft.360 Wimbledon Hills Drive Sw, Rochester, MN 55902
MLS# 6795574Listed by: PROPERTY BROKERS OF MINNESOTA - New
 $169,900Active2 beds 2 baths1,539 sq. ft.
$169,900Active2 beds 2 baths1,539 sq. ft.4017 18th Avenue Nw, Rochester, MN 55901
MLS# 6790205Listed by: RE/MAX RESULTS - Coming Soon
 $329,900Coming Soon2 beds 2 baths
$329,900Coming Soon2 beds 2 baths2177 Mcquillan Court Se, Rochester, MN 55904
MLS# 6795879Listed by: RE/MAX RESULTS - New
 $269,900Active2 beds 2 baths1,616 sq. ft.
$269,900Active2 beds 2 baths1,616 sq. ft.2305 Pinestar Lane Se, Rochester, MN 55904
MLS# 6792970Listed by: RE/MAX RESULTS - New
 $269,900Active2 beds 2 baths1,616 sq. ft.
$269,900Active2 beds 2 baths1,616 sq. ft.2305 Pinestar Lane Se, Rochester, MN 55904
MLS# 6792970Listed by: RE/MAX RESULTS - New
 $315,000Active4 beds 3 baths2,220 sq. ft.
$315,000Active4 beds 3 baths2,220 sq. ft.5132 61st Street Nw, Rochester, MN 55901
MLS# 6792604Listed by: RE/MAX RESULTS - New
 $2,000,000Active26.25 Acres
$2,000,000Active26.25 Acres1010 60th Avenue Sw, Rochester, MN 55902
MLS# 6795573Listed by: ELCOR REALTY OF ROCHESTER INC. - New
 $136,000Active2 beds 1 baths777 sq. ft.
$136,000Active2 beds 1 baths777 sq. ft.2604 4th Avenue Ne #1, Rochester, MN 55906
MLS# 6795277Listed by: COLDWELL BANKER REALTY - New
 $129,000Active2 beds 1 baths777 sq. ft.
$129,000Active2 beds 1 baths777 sq. ft.2604 4th Avenue Ne #1, Rochester, MN 55906
MLS# 6795277Listed by: COLDWELL BANKER REALTY - Coming SoonOpen Sat, 1 to 2:30pm
 $1,400,000Coming Soon5 beds 4 baths
$1,400,000Coming Soon5 beds 4 baths4080 Ironton Lane Sw, Rochester, MN 55902
MLS# 6790077Listed by: EDINA REALTY, INC.
