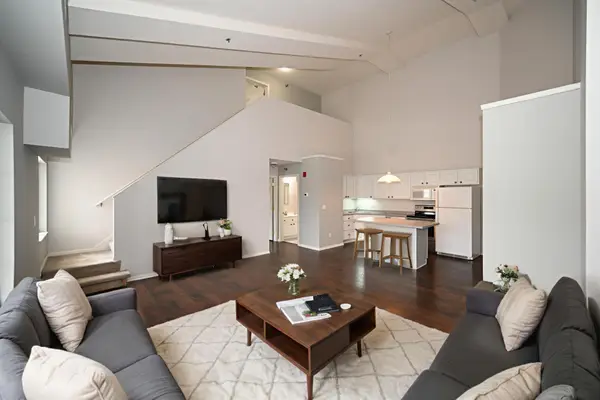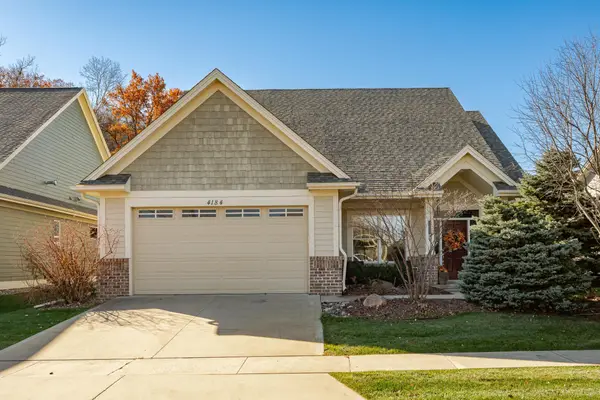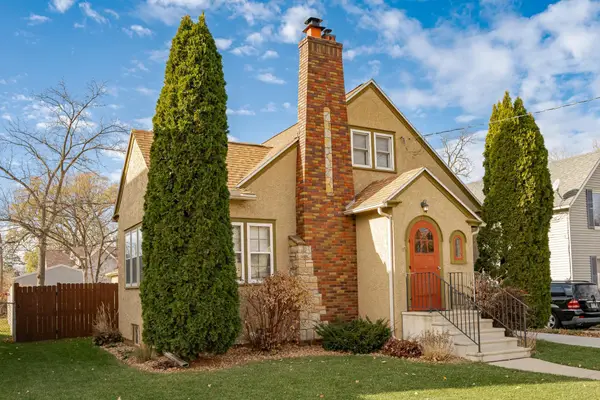700 Panorama Circle Nw, Rochester, MN 55901
Local realty services provided by:Better Homes and Gardens Real Estate Advantage One
700 Panorama Circle Nw,Rochester, MN 55901
$625,000
- 4 Beds
- 4 Baths
- 3,402 sq. ft.
- Single family
- Active
Listed by: denel ihde-sparks
Office: re/max results
MLS#:6771775
Source:ND_FMAAR
Price summary
- Price:$625,000
- Price per sq. ft.:$183.72
- Monthly HOA dues:$270
About this home
Welcome home! As you step inside, you’re greeted by beautiful hardwood floors that flow throughout the main living areas. Offering 3,280 sq ft of living space, this home is designed for comfort and convenience. The spacious primary suite and bedrooms two and three are located on the upper level. The primary suite includes a private en suite bathroom, a walk-in closet, and plenty of natural light, while bedrooms two and three share a Jack-and-Jill bathroom—perfect for family or guests.
The heart of the home features a formal dining room for hosting gatherings, a bright and airy sunroom, and an attached deck—ideal for morning coffee or evening relaxation while taking in breathtaking year-round views of Manorwoods Lake and Cascade Lake. Downstairs, you’ll find a fourth bedroom, an additional bathroom, and versatile space for a family room, home gym, or hobby area. Enjoy an attached two-stall garage that’s insulated and heated for all-season convenience.
Located just 10 minutes from downtown Rochester and the Mayo Clinic, this 4-bedroom, 3-bath home perfectly combines thoughtful design, stunning lake views, and everyday practicality in a highly desirable neighborhood.
Contact an agent
Home facts
- Year built:2005
- Listing ID #:6771775
- Added:91 day(s) ago
- Updated:November 15, 2025 at 06:42 PM
Rooms and interior
- Bedrooms:4
- Total bathrooms:4
- Full bathrooms:2
- Half bathrooms:1
- Living area:3,402 sq. ft.
Heating and cooling
- Cooling:Central Air
- Heating:Forced Air
Structure and exterior
- Year built:2005
- Building area:3,402 sq. ft.
- Lot area:0.07 Acres
Schools
- High school:John Marshall
Utilities
- Water:City Water/Connected
- Sewer:City Sewer/Connected
Finances and disclosures
- Price:$625,000
- Price per sq. ft.:$183.72
- Tax amount:$7,232
New listings near 700 Panorama Circle Nw
- Open Sat, 1 to 2:30pmNew
 $300,000Active2 beds 1 baths1,364 sq. ft.
$300,000Active2 beds 1 baths1,364 sq. ft.853 7th Avenue Sw, Rochester, MN 55902
MLS# 6817641Listed by: KELLER WILLIAMS PREMIER REALTY - New
 $199,900Active2 beds 1 baths1,148 sq. ft.
$199,900Active2 beds 1 baths1,148 sq. ft.2010 11th Avenue Se #C, Rochester, MN 55904
MLS# 6818358Listed by: KELLER WILLIAMS PREMIER REALTY - New
 $199,900Active2 beds 1 baths1,148 sq. ft.
$199,900Active2 beds 1 baths1,148 sq. ft.2010 11th Avenue Se #C, Rochester, MN 55904
MLS# 6818358Listed by: KELLER WILLIAMS PREMIER REALTY - New
 $225,000Active2.42 Acres
$225,000Active2.42 AcresTBD 20 1/2 Avenue Nw, Rochester, MN 55901
MLS# 6817684Listed by: REALTY GROWTH INC. - New
 $225,000Active2.42 Acres
$225,000Active2.42 AcresTBD 20 1/2 Avenue Nw, Rochester, MN 55901
MLS# 6817684Listed by: REALTY GROWTH INC. - New
 $80,000Active0.21 Acres
$80,000Active0.21 Acres548 17th Street Sw, Rochester, MN 55902
MLS# 6817839Listed by: KELLER WILLIAMS REALTY INTEGRITY - Open Sat, 1 to 2:30pmNew
 $395,000Active4 beds 3 baths2,605 sq. ft.
$395,000Active4 beds 3 baths2,605 sq. ft.2318 4th Avenue Sw, Rochester, MN 55902
MLS# 6816802Listed by: REAL BROKER, LLC. - New
 $620,000Active3 beds 2 baths2,170 sq. ft.
$620,000Active3 beds 2 baths2,170 sq. ft.4184 Berkshire Road Sw, Rochester, MN 55902
MLS# 6817705Listed by: RE/MAX RESULTS - New
 $324,900Active3 beds 2 baths2,323 sq. ft.
$324,900Active3 beds 2 baths2,323 sq. ft.621 7th Avenue Se, Rochester, MN 55904
MLS# 6817968Listed by: RE/MAX RESULTS - New
 $170,000Active2 beds 2 baths1,012 sq. ft.
$170,000Active2 beds 2 baths1,012 sq. ft.1931 Greenfield Lane Sw #A, Rochester, MN 55902
MLS# 6817991Listed by: EDINA REALTY, INC.
