715 36th Street Sw, Rochester, MN 55902
Local realty services provided by:Better Homes and Gardens Real Estate First Choice
715 36th Street Sw,Rochester, MN 55902
$389,900
- 3 Beds
- 2 Baths
- 1,967 sq. ft.
- Single family
- Active
Listed by: jay m mercill
Office: homeavenue - fsbo
MLS#:6794345
Source:NSMLS
Price summary
- Price:$389,900
- Price per sq. ft.:$198.22
About this home
Well maintained three bedroom two bath home located conveniently on city bus line in desirable outer SW walkable dog friendly neighborhood with nearby shopping.
Multiple amenities and updates throughout home. New roof in July 2025 with newly installed insulated garage door in April 2025. Steel siding with natural stone front exterior.
Freshly painted interior. Oak doors, cabinets, trim throughout home with upstairs oak flooring. Laminate flooring in lower level. Both upper and lower bathrooms with walk-in porcelain tiled showers, floors with whirlpool tub in lower level bath. Granite countertops in kitchen and bathrooms. Built-in window seats with storage in upper bedroom, living room and in upper bath with cabinetry surrounding a natural stone gas fireplace in family room. Natural light throughout home with skylights in entryway, kitchen and upper bathroom.
Both upper and lower level walkout patio doors. Upper level walkout to freshly stained deck the length of house. Lower level walkouts to patio with landscaped backyard, tiered retaining walls, perennials, and waterfall pond great for relaxing, entertaining abutting privately owned woodland.
Entire property front and back surrounded by stained cedar fencing with side lot patio and garden shed.
Welcome home to privacy, convenience, and comfort.
Contact an agent
Home facts
- Year built:1985
- Listing ID #:6794345
- Added:47 day(s) ago
- Updated:November 12, 2025 at 02:43 PM
Rooms and interior
- Bedrooms:3
- Total bathrooms:2
- Full bathrooms:1
- Living area:1,967 sq. ft.
Heating and cooling
- Cooling:Central Air
- Heating:Forced Air
Structure and exterior
- Roof:Asphalt
- Year built:1985
- Building area:1,967 sq. ft.
- Lot area:0.19 Acres
Schools
- High school:Mayo
- Middle school:Willow Creek
- Elementary school:Bamber Valley
Utilities
- Water:City Water - Connected
- Sewer:City Sewer - Connected
Finances and disclosures
- Price:$389,900
- Price per sq. ft.:$198.22
- Tax amount:$4,060 (2025)
New listings near 715 36th Street Sw
- New
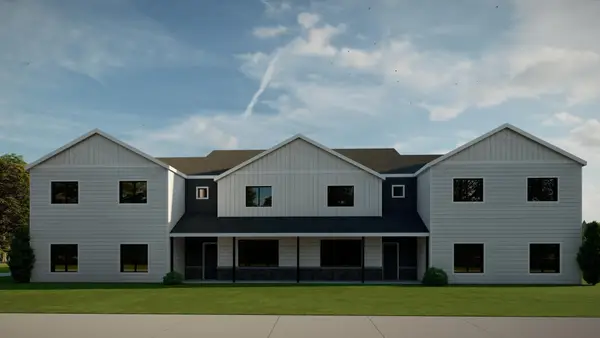 $327,400Active3 beds 3 baths1,578 sq. ft.
$327,400Active3 beds 3 baths1,578 sq. ft.5211 Harvest Square Lane Nw, Rochester, MN 55901
MLS# 6814571Listed by: RE/MAX RESULTS - New
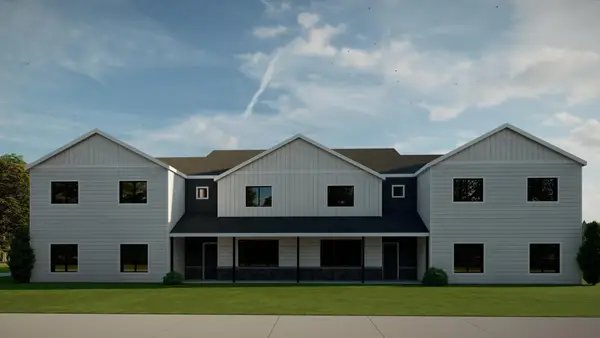 $327,400Active3 beds 3 baths1,578 sq. ft.
$327,400Active3 beds 3 baths1,578 sq. ft.5207 Harvest Square Lane Nw, Rochester, MN 55901
MLS# 6814573Listed by: RE/MAX RESULTS - Coming Soon
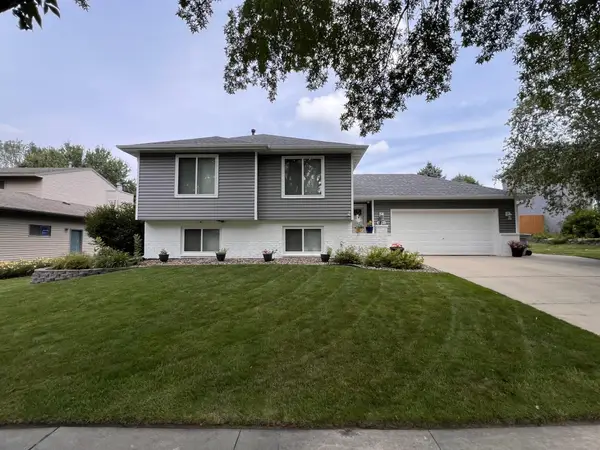 $340,000Coming Soon4 beds 2 baths
$340,000Coming Soon4 beds 2 baths4451 57th Street Nw, Rochester, MN 55901
MLS# 6816841Listed by: COLDWELL BANKER REALTY - Coming Soon
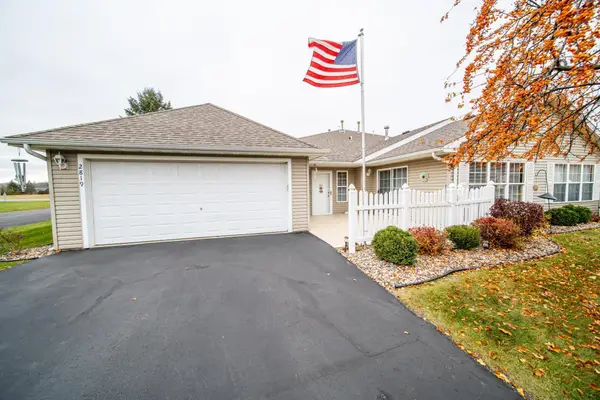 $291,000Coming Soon2 beds 2 baths
$291,000Coming Soon2 beds 2 baths2819 Salem Meadows Drive Sw, Rochester, MN 55902
MLS# 6816620Listed by: COUNSELOR REALTY OF ROCHESTER - New
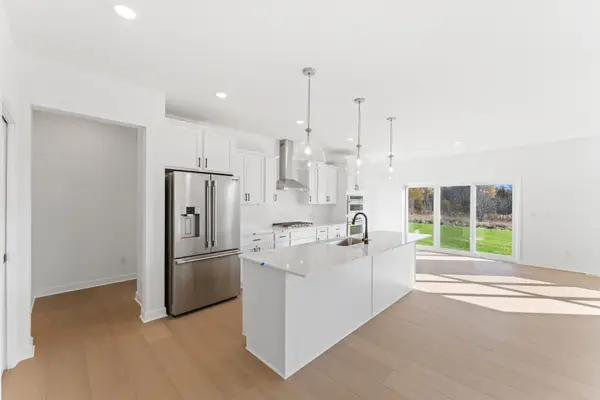 $639,120Active4 beds 3 baths3,264 sq. ft.
$639,120Active4 beds 3 baths3,264 sq. ft.4957 Noble Lane Nw, Rochester, MN 55901
MLS# 6816589Listed by: LENNAR SALES CORP - New
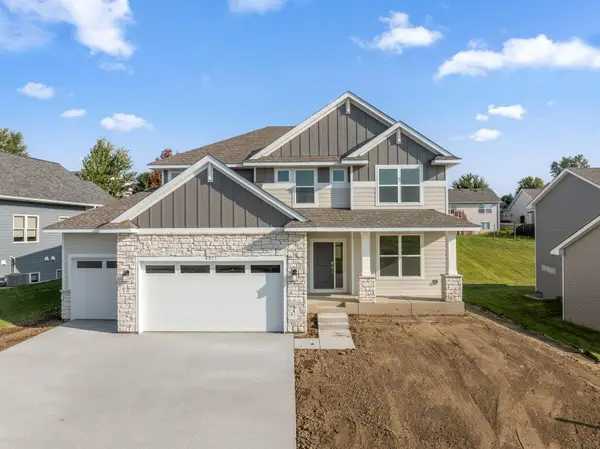 $609,965Active4 beds 3 baths2,692 sq. ft.
$609,965Active4 beds 3 baths2,692 sq. ft.4913 Noble Drive Nw, Rochester, MN 55901
MLS# 6816567Listed by: LENNAR SALES CORP - New
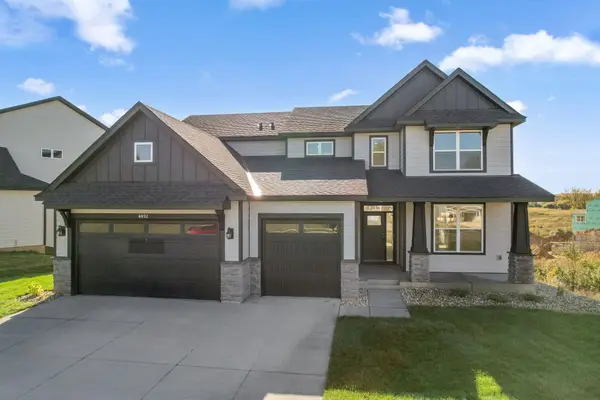 $649,720Active4 beds 4 baths2,786 sq. ft.
$649,720Active4 beds 4 baths2,786 sq. ft.4892 Noble Drive Nw, Rochester, MN 55901
MLS# 6816573Listed by: LENNAR SALES CORP - New
 $609,965Active4 beds 3 baths3,918 sq. ft.
$609,965Active4 beds 3 baths3,918 sq. ft.4913 Noble Drive Nw, Rochester, MN 55901
MLS# 6816567Listed by: LENNAR SALES CORP - New
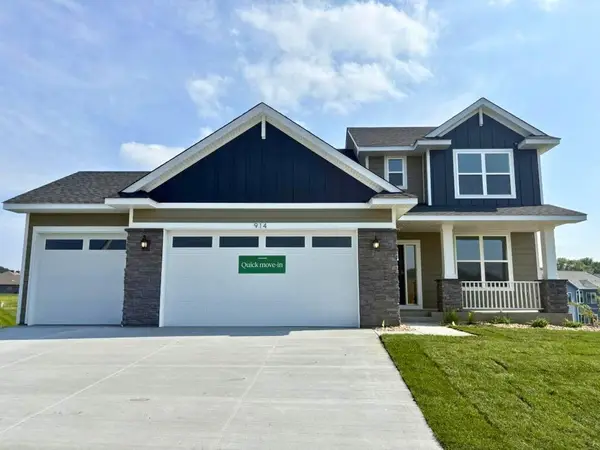 $558,675Active4 beds 3 baths2,271 sq. ft.
$558,675Active4 beds 3 baths2,271 sq. ft.914 Milborne Lane Nw, Rochester, MN 55901
MLS# 6816470Listed by: LENNAR SALES CORP - New
 $255,000Active2 beds 1 baths1,160 sq. ft.
$255,000Active2 beds 1 baths1,160 sq. ft.5145 Weatherstone Drive Nw, Rochester, MN 55901
MLS# 6816091Listed by: RE/MAX RESULTS
