724 4th Street Sw, Rochester, MN 55902
Local realty services provided by:Better Homes and Gardens Real Estate Advantage One
724 4th Street Sw,Rochester, MN 55902
$1,669,999
- 7 Beds
- 7 Baths
- 7,230 sq. ft.
- Single family
- Active
Listed by: robin gwaltney
Office: re/max results
MLS#:6809425
Source:ND_FMAAR
Price summary
- Price:$1,669,999
- Price per sq. ft.:$230.98
About this home
Listed on the National Register of Historic Places, this exceptional residence in Rochester’s prestigious Pill Hill neighborhood offers timeless craftsmanship, refined elegance, and an unbeatable location near Mayo Clinic and all downtown amenities. With over 4,800 sq. ft. of living space on just over a half acre corner lot, this 7-bedroom, 7-bath home captures the elegance of its era. Original woodwork, light fixtures, tiles, fireplace screens, and lovingly hardwood floors preserve its historic charm throughout. A newer roof provides added peace of mind. The main level features gracious living and dining rooms, a sitting room, sun room, and large windows. The home has an abundance of built-in cabinets throughout and 4 fireplaces throughout, three wood-burning and one gas for warmth and character. A spacious kitchen with high-end appliances connects to an accessory kitchen perfect for entertaining. The home also includes a main and service stairway, as well as a functioning elevator that reflects its period design. Upstairs, the second level offers generously sized bedrooms feature walk-in closets, large picturesque windows, private bathrooms, cast-iron tubs, private balconies, and convenient laundry area. The third level has a charming living area that includes 3 spacious bedrooms, a full bathroom, and fireplace. The lower level offers additional living and recreation spaces, including a wine cellar, a second kitchen, and a gym. A finished studio above the garage provides flexible space for guests or creative pursuits. With zoned air conditioning (4 units), abundant storage, a large original safe, and preserved architectural details, this home seamlessly blends history and functionality. Perfectly situated in one of Rochester’s most distinguished neighborhoods, this property represents a rare opportunity to own a piece of the city’s heritage while enjoying modern luxury and convenience.
Contact an agent
Home facts
- Year built:1914
- Listing ID #:6809425
- Added:104 day(s) ago
- Updated:February 10, 2026 at 04:34 PM
Rooms and interior
- Bedrooms:7
- Total bathrooms:7
- Full bathrooms:3
- Half bathrooms:2
- Living area:7,230 sq. ft.
Heating and cooling
- Cooling:Central Air
Structure and exterior
- Year built:1914
- Building area:7,230 sq. ft.
- Lot area:0.39 Acres
Schools
- High school:Mayo
Utilities
- Water:City Water/Connected
- Sewer:City Sewer/Connected
Finances and disclosures
- Price:$1,669,999
- Price per sq. ft.:$230.98
New listings near 724 4th Street Sw
- Coming Soon
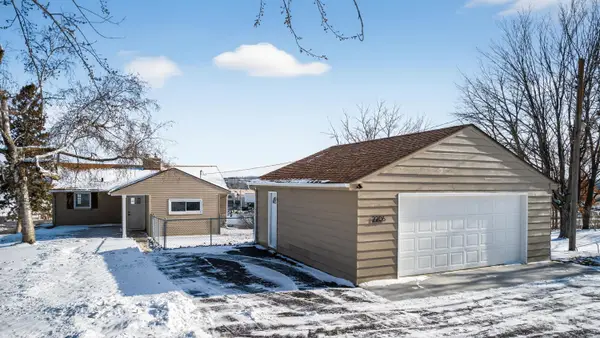 $349,000Coming Soon3 beds 2 baths
$349,000Coming Soon3 beds 2 baths2206 1st Avenue Sw, Rochester, MN 55902
MLS# 7014473Listed by: UPSIDE REAL ESTATE - Coming Soon
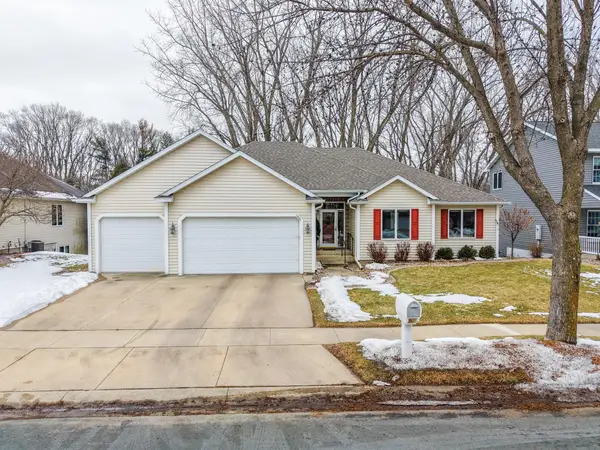 $535,000Coming Soon4 beds 3 baths
$535,000Coming Soon4 beds 3 baths3721 Arbor Dr Nw, Rochester, MN 55901
MLS# 7019921Listed by: COUNSELOR REALTY OF ROCHESTER - New
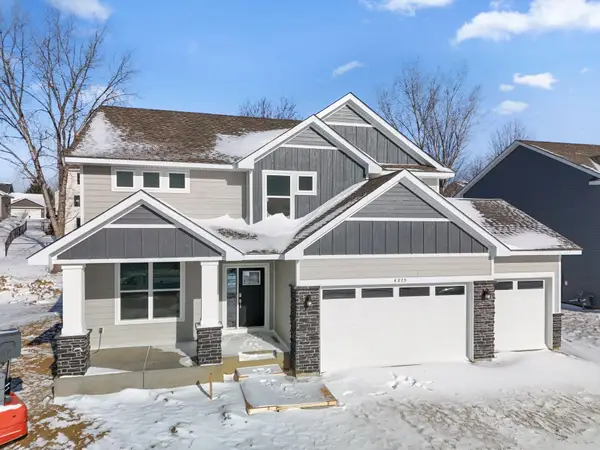 $635,020Active4 beds 3 baths3,918 sq. ft.
$635,020Active4 beds 3 baths3,918 sq. ft.4879 Noble Drive Nw, Rochester, MN 55901
MLS# 7019872Listed by: LENNAR SALES CORP - New
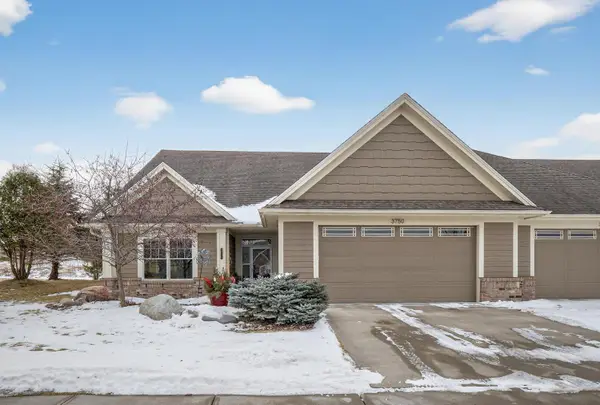 $544,900Active2 beds 2 baths1,820 sq. ft.
$544,900Active2 beds 2 baths1,820 sq. ft.3750 Berkshire Road Sw, Rochester, MN 55902
MLS# 7019745Listed by: INFINITY REAL ESTATE - Open Sat, 11am to 1pmNew
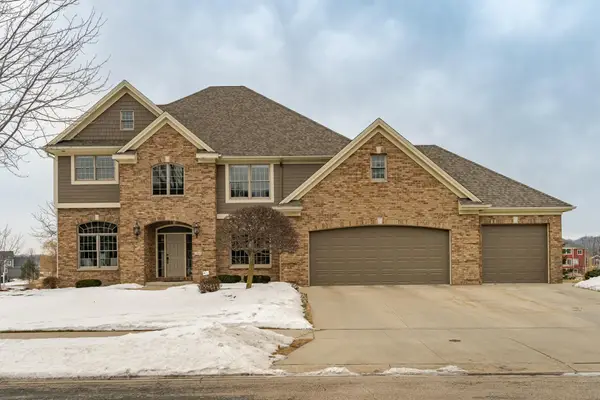 $1,500,000Active5 beds 5 baths5,079 sq. ft.
$1,500,000Active5 beds 5 baths5,079 sq. ft.3964 Autumn Lake Court Sw, Rochester, MN 55902
MLS# 7003891Listed by: RE/MAX RESULTS - New
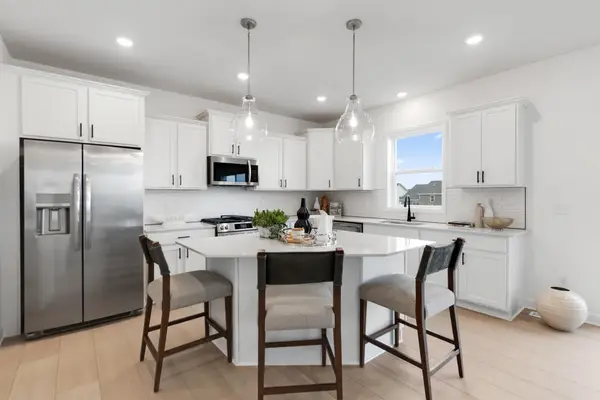 $601,135Active4 beds 3 baths2,487 sq. ft.
$601,135Active4 beds 3 baths2,487 sq. ft.905 Milborne Lane Nw, Rochester, MN 55901
MLS# 7019035Listed by: LENNAR SALES CORP - New
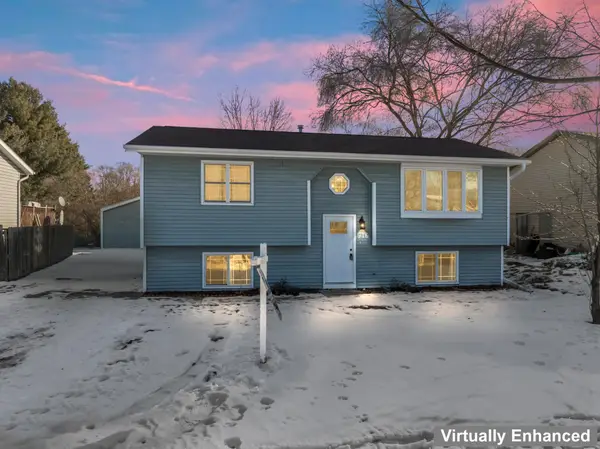 $290,000Active4 beds 2 baths1,686 sq. ft.
$290,000Active4 beds 2 baths1,686 sq. ft.916 E Village Circle Se, Rochester, MN 55904
MLS# 6825017Listed by: RE/MAX RESULTS - New
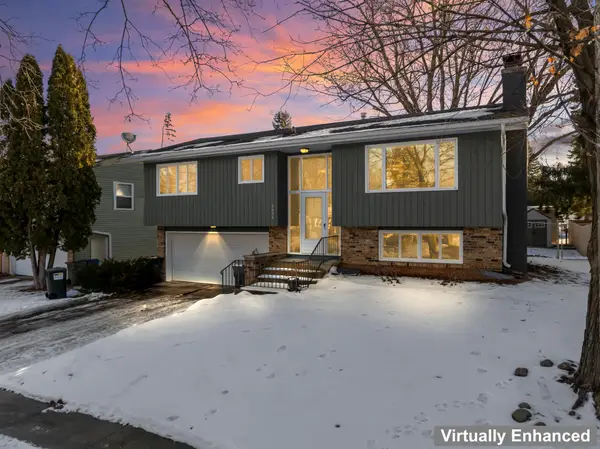 $295,000Active3 beds 2 baths1,529 sq. ft.
$295,000Active3 beds 2 baths1,529 sq. ft.2626 3rd Place Ne, Rochester, MN 55906
MLS# 7016055Listed by: RE/MAX RESULTS - New
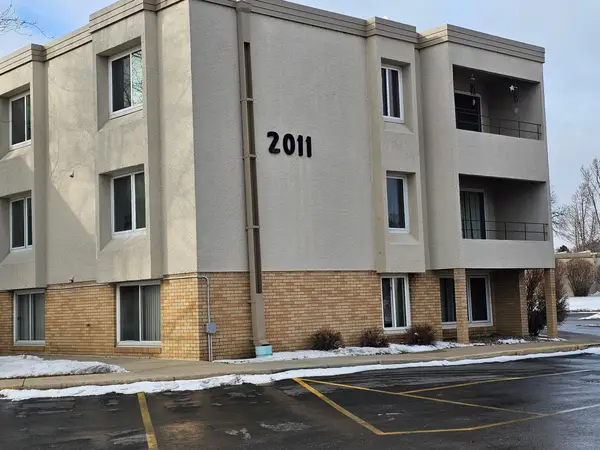 $105,000Active2 beds 1 baths
$105,000Active2 beds 1 baths2011 Viking Drive Nw #15, Rochester, MN 55901
MLS# 7017628Listed by: ELCOR REALTY OF ROCHESTER INC. - New
 $105,000Active2 beds 1 baths
$105,000Active2 beds 1 baths2011 Viking Drive Nw #15, Rochester, MN 55901
MLS# 7017628Listed by: ELCOR REALTY OF ROCHESTER INC.

