785 Brandon Lane Sw, Rochester, MN 55902
Local realty services provided by:Better Homes and Gardens Real Estate First Choice
785 Brandon Lane Sw,Rochester, MN 55902
$710,000
- 5 Beds
- 5 Baths
- 4,003 sq. ft.
- Single family
- Pending
Listed by: deb anderson
Office: coldwell banker realty
MLS#:6789003
Source:NSMLS
Price summary
- Price:$710,000
- Price per sq. ft.:$177.37
About this home
This exquisite home in the desirable Folwell Ridge neighborhood offers a perfect balance of elegance, comfort, and privacy on a quiet cul-de-sac. The chef’s kitchen is designed for entertaining, featuring dual islands, premium appliances, and a casual dining space. The main-floor bedroom includes a spa-inspired bath with radiant heated floors and private laundry hookup for added convenience. Upstairs, you’ll find three spacious bedrooms, including a primary suite with its own bath. A dedicated home office and built-in sound system enhance both work and leisure. The finished lower level provides a generous family room along with a 784 sq. ft. prestressed concrete storage/bonus space ideal for storage or future customization. Recently updated carpet and beautifully refinished hardwood floors
reflect the home’s meticulous care and upkeep. Ideally located just 1.2 miles from Mayo Clinic and 0.9 miles from Folwell Elementary, with shopping, dining, and parks nearby, this stunning Rochester residence combines luxury living with everyday convenience in an exceptional
setting.
*Located in Folwell Ridge, just 1.2 miles from Mayo Clinic
*Gourmet kitchen with dual islands & high-end appliances
*Primary suite upstairs with bath
*Dedicated home office & built-in sound system
*Finished lower level + 784 sq. ft. unfinished storage/bonus space with prestressed concrete
*Refinished hardwood floors & new carpet
*Close to Folwell Elementary, shopping, dining & parks
Contact an agent
Home facts
- Year built:2008
- Listing ID #:6789003
- Added:97 day(s) ago
- Updated:December 20, 2025 at 05:56 PM
Rooms and interior
- Bedrooms:5
- Total bathrooms:5
- Full bathrooms:1
- Half bathrooms:1
- Living area:4,003 sq. ft.
Heating and cooling
- Cooling:Central Air, Zoned
- Heating:Forced Air, In-Floor Heating, Zoned
Structure and exterior
- Roof:Age Over 8 Years
- Year built:2008
- Building area:4,003 sq. ft.
- Lot area:0.28 Acres
Schools
- High school:Mayo
- Middle school:John Adams
- Elementary school:Folwell
Utilities
- Water:City Water - Connected
- Sewer:City Sewer - Connected
Finances and disclosures
- Price:$710,000
- Price per sq. ft.:$177.37
- Tax amount:$9,788 (2025)
New listings near 785 Brandon Lane Sw
- New
 $1,480,000Active21.2 Acres
$1,480,000Active21.2 AcresXXXXXX Country Club Road W, Rochester, MN 55902
MLS# 7002676Listed by: RE/MAX RESULTS  $1,827,518Pending6 beds 6 baths4,854 sq. ft.
$1,827,518Pending6 beds 6 baths4,854 sq. ft.1636 Shannon Oaks Boulevard Ne, Rochester, MN 55906
MLS# 7002404Listed by: ENGEL & VOLKERS - ROCHESTER- Coming Soon
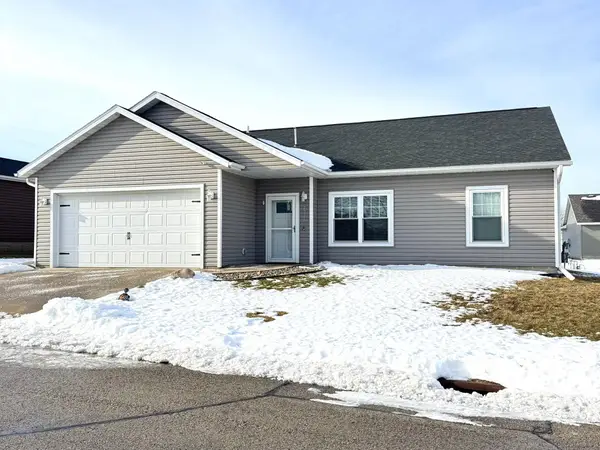 $285,000Coming Soon3 beds 2 baths
$285,000Coming Soon3 beds 2 baths4204 Garden Court Se, Rochester, MN 55904
MLS# 7002451Listed by: COUNSELOR REALTY OF ROCHESTER  $324,900Pending4 beds 2 baths1,872 sq. ft.
$324,900Pending4 beds 2 baths1,872 sq. ft.4356 Cimarron Court Nw, Rochester, MN 55901
MLS# 6826760Listed by: INFINITY REAL ESTATE $448,410Pending2 beds 2 baths1,621 sq. ft.
$448,410Pending2 beds 2 baths1,621 sq. ft.5274 Solstice Place Nw, Rochester, MN 55901
MLS# 7002347Listed by: EDINA REALTY, INC.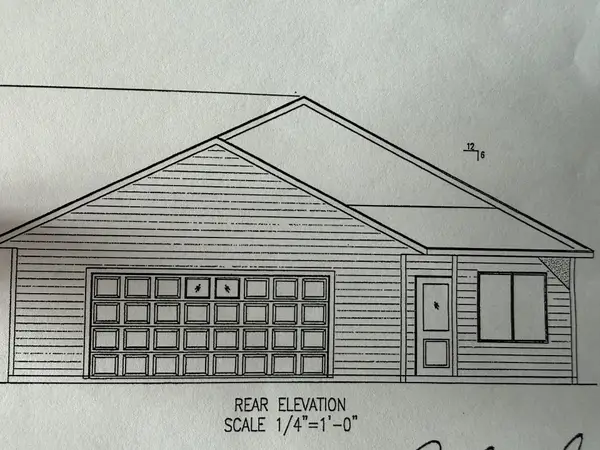 $448,410Pending2 beds 2 baths1,621 sq. ft.
$448,410Pending2 beds 2 baths1,621 sq. ft.5274 Solstice Place Nw, Rochester, MN 55901
MLS# 7002347Listed by: EDINA REALTY, INC.- New
 $385,000Active4 beds 3 baths2,378 sq. ft.
$385,000Active4 beds 3 baths2,378 sq. ft.5505 23rd Avenue Nw, Rochester, MN 55901
MLS# 7002251Listed by: RE/MAX RESULTS - New
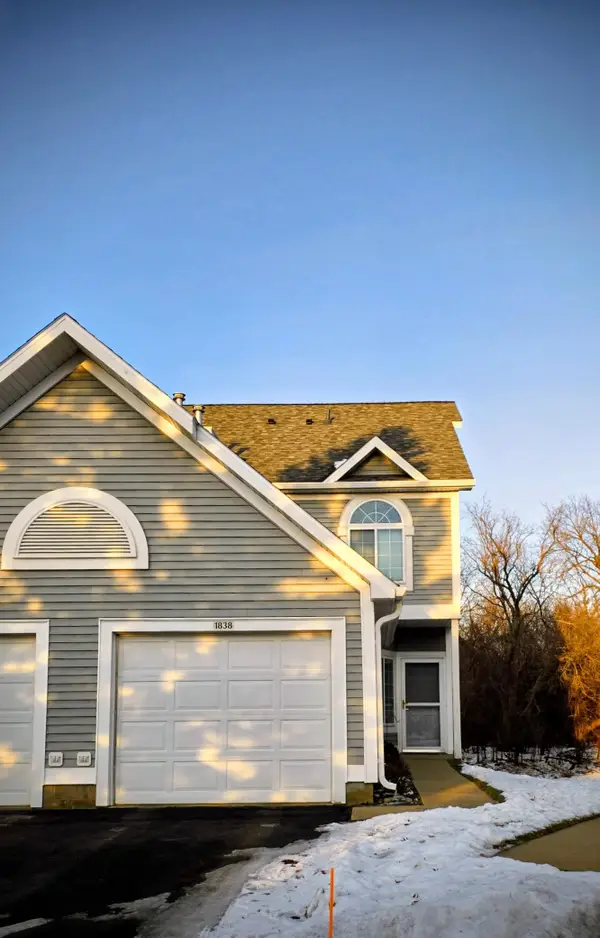 $299,900Active2 beds 2 baths1,246 sq. ft.
$299,900Active2 beds 2 baths1,246 sq. ft.1838 Tiffany Cove Lane Sw, Rochester, MN 55902
MLS# 7001852Listed by: ELCOR REALTY OF ROCHESTER INC. - New
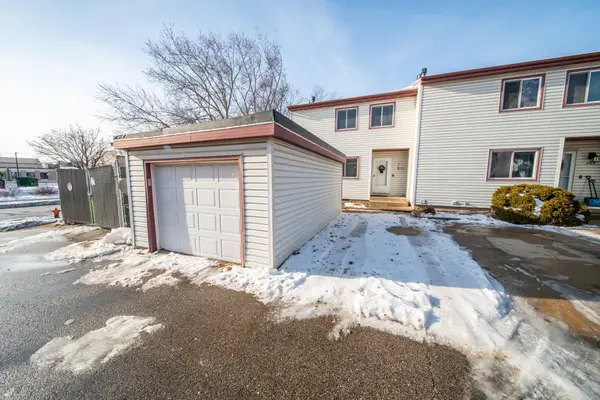 $217,000Active2 beds 2 baths1,614 sq. ft.
$217,000Active2 beds 2 baths1,614 sq. ft.907 40th Street Nw, Rochester, MN 55901
MLS# 7002049Listed by: COUNSELOR REALTY OF ROCHESTER - New
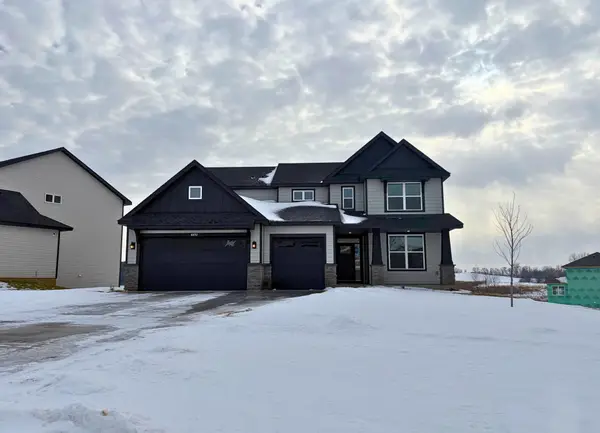 $669,720Active4 beds 4 baths2,786 sq. ft.
$669,720Active4 beds 4 baths2,786 sq. ft.4892 Noble Drive Nw, Rochester, MN 55901
MLS# 7002060Listed by: LENNAR SALES CORP
