811 6th Street Sw, Rochester, MN 55902
Local realty services provided by:Better Homes and Gardens Real Estate Advantage One
811 6th Street Sw,Rochester, MN 55902
$569,900
- 5 Beds
- 3 Baths
- 3,623 sq. ft.
- Single family
- Active
Listed by: melissa niichel
Office: edina realty, inc.
MLS#:7000514
Source:ND_FMAAR
Price summary
- Price:$569,900
- Price per sq. ft.:$157.3
About this home
Historic SW Charm Meets Modern Comfort. Step into this stunning American Foursquare home located in the heart of Historic SW, where timeless character blends seamlessly with thoughtful updates. Enjoy the beauty of the enclosed front porch, leaded glass windows, gleaming hardwood floors, and built-ins throughout, hallmarks of true craftsmanship. Inside, the main floor welcomes you with a sun-filled living room featuring a gas fireplace with stone surround and custom built-ins, a dining room with a built-in buffet and storage, and an updated kitchen with stunning countertops, a center island with seating, stainless steel appliances, and plenty of cabinetry. Upstairs you'll find four bedrooms on the same level, while the third level primary suite offers privacy with its own en-suite bath. The lower level adds even more living space with a family room, built-ins, and newer carpet, perfect for movie nights or a cozy retreat. Outdoors, enjoy a partially fenced backyard with a lovely patio area ideal for entertaining. All this just steps from the medical campus, clinic, downtown, dining, shopping, parks, and trails, you'll love the lifestyle this home offers!
Contact an agent
Home facts
- Year built:1916
- Listing ID #:7000514
- Added:120 day(s) ago
- Updated:January 22, 2026 at 10:57 PM
Rooms and interior
- Bedrooms:5
- Total bathrooms:3
- Full bathrooms:1
- Half bathrooms:1
- Living area:3,623 sq. ft.
Heating and cooling
- Cooling:Central Air, Ductless
- Heating:Baseboard, Forced Air, Heat Pump
Structure and exterior
- Year built:1916
- Building area:3,623 sq. ft.
- Lot area:0.15 Acres
Schools
- High school:Mayo
Utilities
- Water:City Water/Connected
- Sewer:City Sewer/Connected
Finances and disclosures
- Price:$569,900
- Price per sq. ft.:$157.3
- Tax amount:$6,736
New listings near 811 6th Street Sw
- Coming Soon
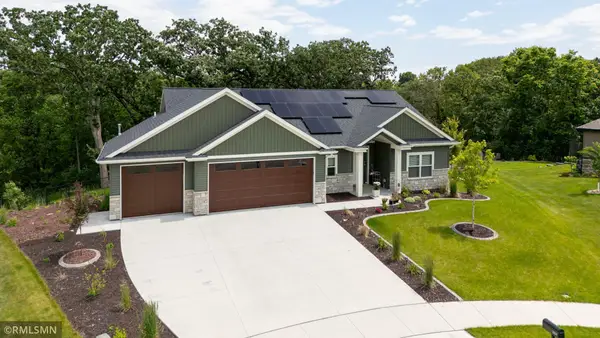 $665,000Coming Soon4 beds 3 baths
$665,000Coming Soon4 beds 3 baths2214 Red Pine Lane Sw, Rochester, MN 55902
MLS# 7010934Listed by: REALTY GROWTH INC. - New
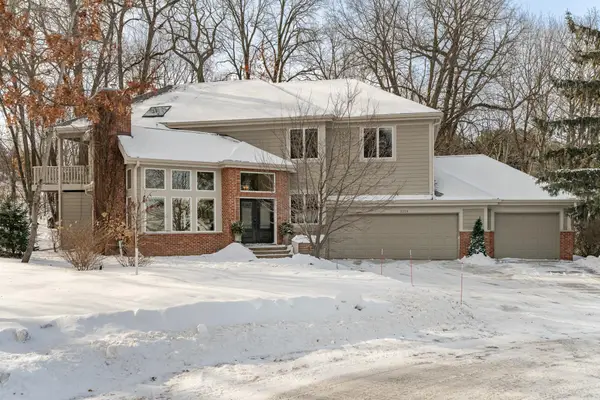 $888,000Active4 beds 5 baths5,185 sq. ft.
$888,000Active4 beds 5 baths5,185 sq. ft.3324 Fox Hollow Lane Sw, Rochester, MN 55902
MLS# 7011529Listed by: EDINA REALTY, INC. - New
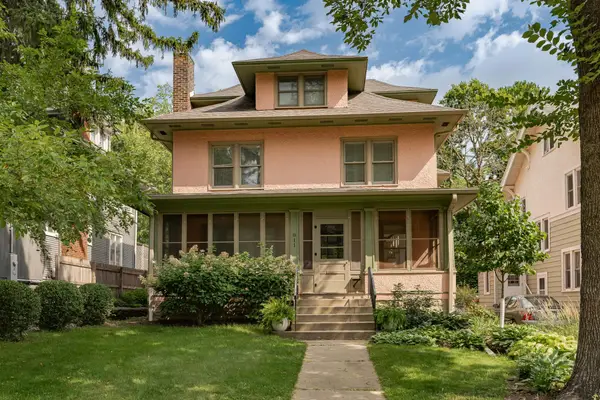 $569,900Active5 beds 3 baths3,218 sq. ft.
$569,900Active5 beds 3 baths3,218 sq. ft.811 6th Street Sw, Rochester, MN 55902
MLS# 7000514Listed by: EDINA REALTY, INC. - Coming SoonOpen Fri, 3 to 4:15pm
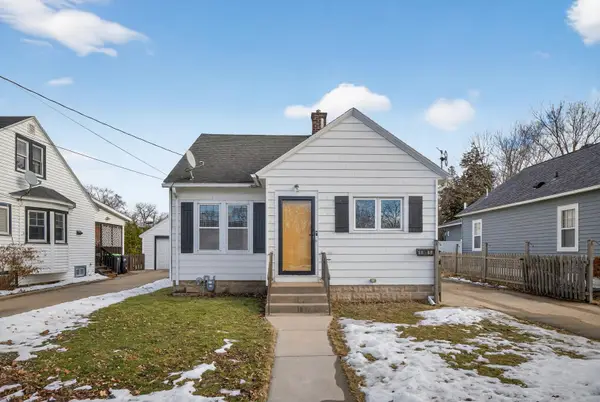 $215,000Coming Soon2 beds 1 baths
$215,000Coming Soon2 beds 1 baths1028 5th Avenue Se, Rochester, MN 55904
MLS# 7009483Listed by: RE/MAX RESULTS 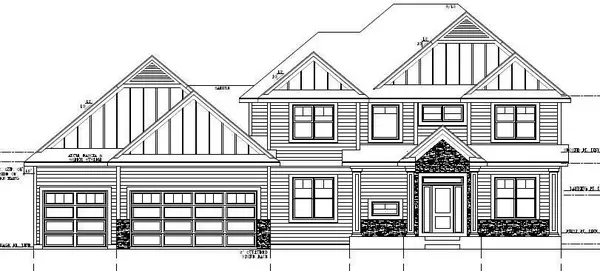 $1,631,400Pending6 beds 5 baths6,721 sq. ft.
$1,631,400Pending6 beds 5 baths6,721 sq. ft.5256 Louie Drive Sw, Rochester, MN 55902
MLS# 7011193Listed by: RE/MAX RESULTS- Open Sun, 1 to 3pmNew
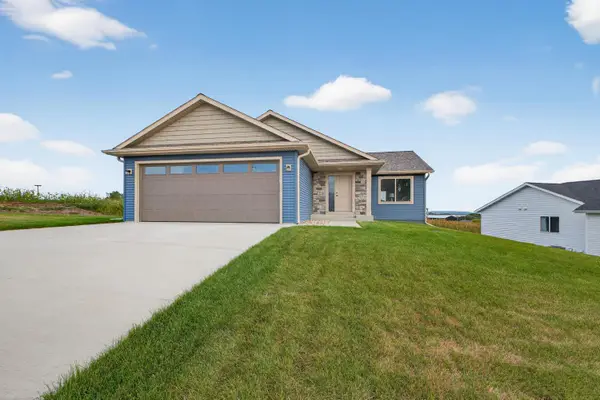 $505,000Active4 beds 3 baths2,208 sq. ft.
$505,000Active4 beds 3 baths2,208 sq. ft.6262 Cody Place Nw, Rochester, MN 55901
MLS# 7011627Listed by: DWELL REALTY GROUP LLC - Open Sat, 12 to 1:30pmNew
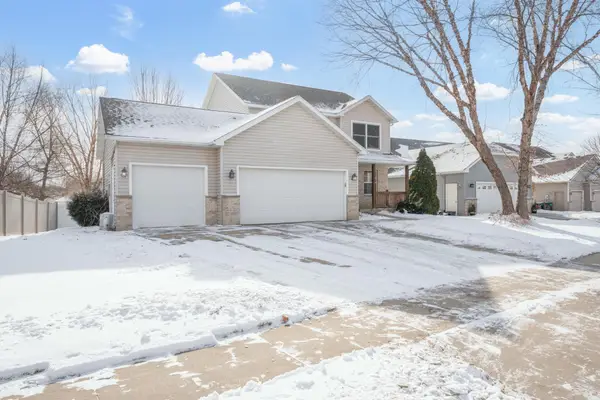 $449,000Active4 beds 4 baths3,094 sq. ft.
$449,000Active4 beds 4 baths3,094 sq. ft.4636 White Pine Place Nw, Rochester, MN 55901
MLS# 7010714Listed by: EDINA REALTY, INC. - Open Sun, 10:30am to 12:30pmNew
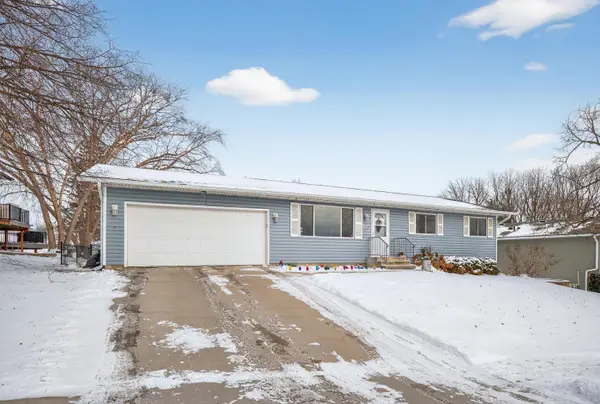 $335,000Active3 beds 2 baths2,080 sq. ft.
$335,000Active3 beds 2 baths2,080 sq. ft.615 Meadow Run Drive Sw, Rochester, MN 55902
MLS# 7010543Listed by: LAKESHORE REAL ESTATE KRAGE & ASSOCIATES, LLC. - New
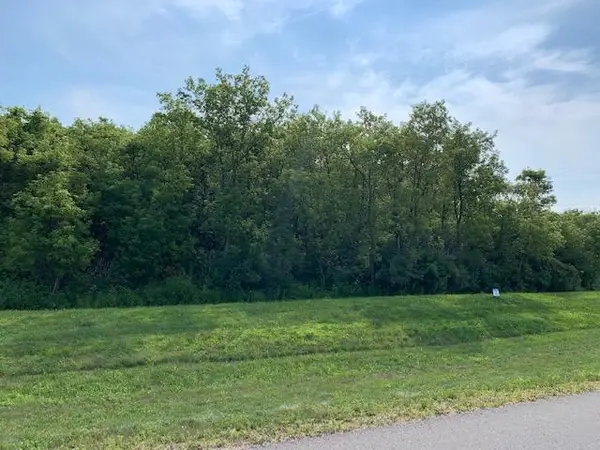 $295,000Active4.89 Acres
$295,000Active4.89 Acres2702 Serenity Lane Ne, Rochester, MN 55906
MLS# 7011432Listed by: ELCOR REALTY OF ROCHESTER INC. - Coming Soon
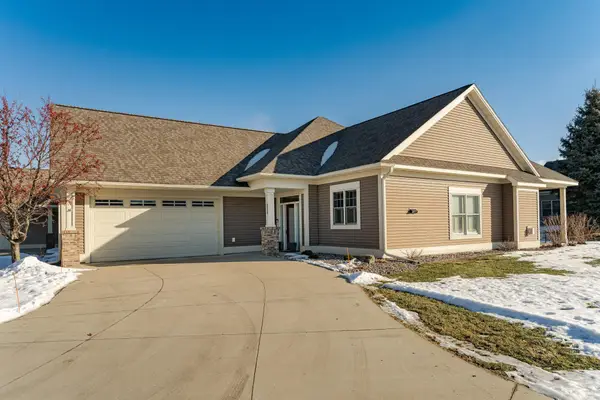 $500,000Coming Soon2 beds 2 baths
$500,000Coming Soon2 beds 2 baths2359 Weston Place Sw, Rochester, MN 55902
MLS# 7007507Listed by: KELLER WILLIAMS PREMIER REALTY
