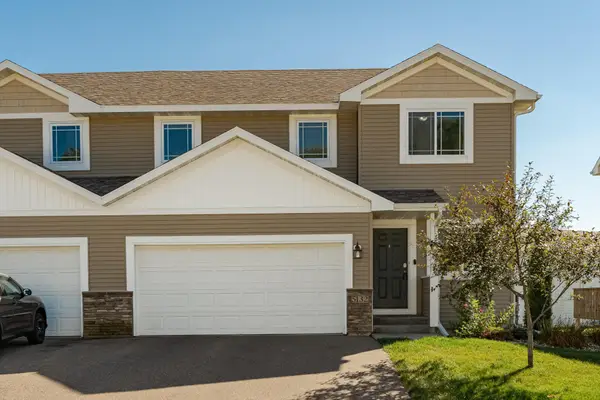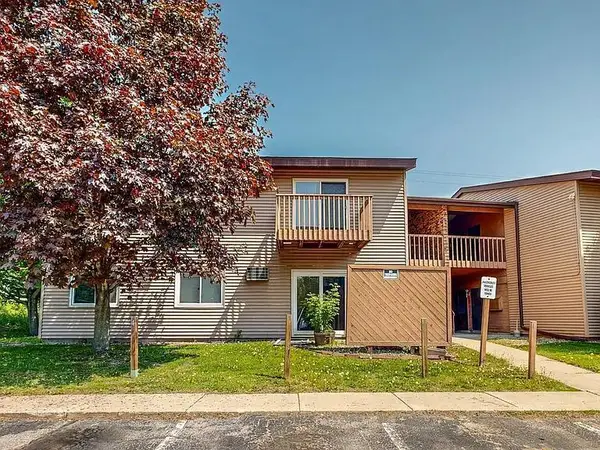823 4th Street Sw, Rochester, MN 55902
Local realty services provided by:Better Homes and Gardens Real Estate First Choice
823 4th Street Sw,Rochester, MN 55902
$1,175,000
- 4 Beds
- 4 Baths
- 3,280 sq. ft.
- Single family
- Pending
Listed by:gary schueller
Office:re/max results
MLS#:6634870
Source:NSMLS
Price summary
- Price:$1,175,000
- Price per sq. ft.:$488.77
About this home
Great opportunity to own this Beautiful "PILL HILL HISTORIC DISTRICT" home. Located close to the Mayo Clinic campus, great fit for medical professionals or anyone wanting to be close to downtown amenities. Enjoy the inviting character and charm with endless updating and remodeling. Spend time in the sunroom or cozy living room with gas fireplace & hardwood floors, large formal dining with hardwood floors, renovated kitchen featuring white cabinets, upgraded appliances, primary BR with WI closet, dream bath with large walk-in shower, double vanities, heated floors. Main & upper baths have heated floors. LL flex room (family room, exercise, hobby, etc.) large lower BR/2nd family room. Composite deck, 3 total garage stalls totaling 720 sqft, DET garage has ally access also.
Just move in and enjoy!
Contact an agent
Home facts
- Year built:1915
- Listing ID #:6634870
- Added:207 day(s) ago
- Updated:September 29, 2025 at 01:43 AM
Rooms and interior
- Bedrooms:4
- Total bathrooms:4
- Full bathrooms:1
- Half bathrooms:2
- Living area:3,280 sq. ft.
Heating and cooling
- Cooling:Central Air
- Heating:Hot Water
Structure and exterior
- Roof:Age 8 Years or Less
- Year built:1915
- Building area:3,280 sq. ft.
- Lot area:0.28 Acres
Schools
- High school:Mayo
- Middle school:Willow Creek
- Elementary school:Folwell
Utilities
- Water:City Water - Connected
- Sewer:City Sewer - Connected
Finances and disclosures
- Price:$1,175,000
- Price per sq. ft.:$488.77
- Tax amount:$8,286 (2024)
New listings near 823 4th Street Sw
- Coming Soon
 $329,900Coming Soon2 beds 2 baths
$329,900Coming Soon2 beds 2 baths2177 Mcquillan Court Se, Rochester, MN 55904
MLS# 6795879Listed by: RE/MAX RESULTS - New
 $269,900Active2 beds 2 baths1,616 sq. ft.
$269,900Active2 beds 2 baths1,616 sq. ft.2305 Pinestar Lane Se, Rochester, MN 55904
MLS# 6792970Listed by: RE/MAX RESULTS - New
 $269,900Active2 beds 2 baths1,616 sq. ft.
$269,900Active2 beds 2 baths1,616 sq. ft.2305 Pinestar Lane Se, Rochester, MN 55904
MLS# 6792970Listed by: RE/MAX RESULTS - New
 $315,000Active4 beds 3 baths2,220 sq. ft.
$315,000Active4 beds 3 baths2,220 sq. ft.5132 61st Street Nw, Rochester, MN 55901
MLS# 6792604Listed by: RE/MAX RESULTS - New
 $2,000,000Active26.25 Acres
$2,000,000Active26.25 Acres1010 60th Avenue Sw, Rochester, MN 55902
MLS# 6795573Listed by: ELCOR REALTY OF ROCHESTER INC. - New
 $136,000Active2 beds 1 baths777 sq. ft.
$136,000Active2 beds 1 baths777 sq. ft.2604 4th Avenue Ne #1, Rochester, MN 55906
MLS# 6795277Listed by: COLDWELL BANKER REALTY - New
 $136,000Active2 beds 1 baths777 sq. ft.
$136,000Active2 beds 1 baths777 sq. ft.2604 4th Avenue Ne #1, Rochester, MN 55906
MLS# 6795277Listed by: COLDWELL BANKER REALTY - Coming SoonOpen Sat, 1 to 2:30pm
 $1,400,000Coming Soon5 beds 4 baths
$1,400,000Coming Soon5 beds 4 baths4080 Ironton Lane Sw, Rochester, MN 55902
MLS# 6790077Listed by: EDINA REALTY, INC. - New
 $1,350,000Active5 beds 4 baths4,650 sq. ft.
$1,350,000Active5 beds 4 baths4,650 sq. ft.3450 Bella Terra Road Ne, Rochester, MN 55906
MLS# 6793858Listed by: RE/MAX RESULTS - New
 $315,000Active4 beds 3 baths2,154 sq. ft.
$315,000Active4 beds 3 baths2,154 sq. ft.5132 61st Street Nw, Rochester, MN 55901
MLS# 6792604Listed by: RE/MAX RESULTS
