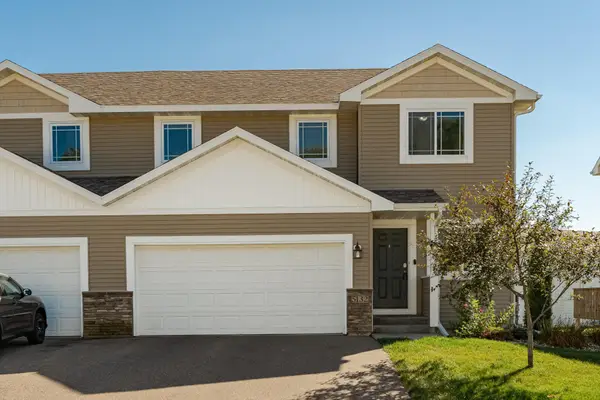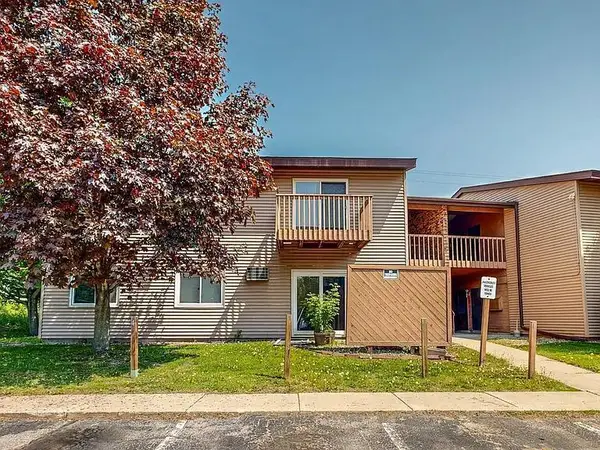827 44th Avenue Nw, Rochester, MN 55901
Local realty services provided by:Better Homes and Gardens Real Estate First Choice
827 44th Avenue Nw,Rochester, MN 55901
$339,000
- 4 Beds
- 2 Baths
- 1,934 sq. ft.
- Single family
- Pending
Listed by:enclave team
Office:real broker, llc.
MLS#:6768914
Source:NSMLS
Price summary
- Price:$339,000
- Price per sq. ft.:$166.67
About this home
Step into a home where comfort, style, and functionality come together seamlessly. Freshly painted throughout, this home shines with thoughtful features—from the warm glow of hardwood floors in the kitchen to the modern touch of smart switches, updated white outlets, and smart locks and thermostats. It’s the little things that make everyday living smoother. The rare bonus of a third-stall garage at this price point makes this property stand out! Even better, the third stall is heated and currently set up for a workshop ready for your projects, complete with metal storage drawers and cabinets that can stay with the home and 200amp electrical service that allow for power tools, electric car chargers, or other dreams to become a reality in this space! Inside, the basement features knockdown ceilings and sets the stage for versatility. Updated, dimmable LED lighting creates the perfect ambiance, whether you’re hosting movie night in a home theater setup or enjoying a quiet, cozy evening. Practical updates bring peace of mind: the furnace, washer, dryer, and water softener are all about 5 years old. Every corner of this home is designed for both convenience and enjoyment—ready for you to simply move in and start living your best life.
Contact an agent
Home facts
- Year built:1992
- Listing ID #:6768914
- Added:48 day(s) ago
- Updated:September 29, 2025 at 01:43 AM
Rooms and interior
- Bedrooms:4
- Total bathrooms:2
- Full bathrooms:1
- Living area:1,934 sq. ft.
Heating and cooling
- Cooling:Central Air
- Heating:Forced Air
Structure and exterior
- Roof:Asphalt
- Year built:1992
- Building area:1,934 sq. ft.
- Lot area:0.18 Acres
Schools
- High school:John Marshall
- Middle school:John Adams
- Elementary school:Harriet Bishop
Utilities
- Water:City Water - Connected
- Sewer:City Sewer - Connected
Finances and disclosures
- Price:$339,000
- Price per sq. ft.:$166.67
- Tax amount:$4,088 (2025)
New listings near 827 44th Avenue Nw
- Coming Soon
 $329,900Coming Soon2 beds 2 baths
$329,900Coming Soon2 beds 2 baths2177 Mcquillan Court Se, Rochester, MN 55904
MLS# 6795879Listed by: RE/MAX RESULTS - New
 $269,900Active2 beds 2 baths1,616 sq. ft.
$269,900Active2 beds 2 baths1,616 sq. ft.2305 Pinestar Lane Se, Rochester, MN 55904
MLS# 6792970Listed by: RE/MAX RESULTS - New
 $269,900Active2 beds 2 baths1,616 sq. ft.
$269,900Active2 beds 2 baths1,616 sq. ft.2305 Pinestar Lane Se, Rochester, MN 55904
MLS# 6792970Listed by: RE/MAX RESULTS - New
 $315,000Active4 beds 3 baths2,220 sq. ft.
$315,000Active4 beds 3 baths2,220 sq. ft.5132 61st Street Nw, Rochester, MN 55901
MLS# 6792604Listed by: RE/MAX RESULTS - New
 $2,000,000Active26.25 Acres
$2,000,000Active26.25 Acres1010 60th Avenue Sw, Rochester, MN 55902
MLS# 6795573Listed by: ELCOR REALTY OF ROCHESTER INC. - New
 $136,000Active2 beds 1 baths777 sq. ft.
$136,000Active2 beds 1 baths777 sq. ft.2604 4th Avenue Ne #1, Rochester, MN 55906
MLS# 6795277Listed by: COLDWELL BANKER REALTY - New
 $136,000Active2 beds 1 baths777 sq. ft.
$136,000Active2 beds 1 baths777 sq. ft.2604 4th Avenue Ne #1, Rochester, MN 55906
MLS# 6795277Listed by: COLDWELL BANKER REALTY - Coming SoonOpen Sat, 1 to 2:30pm
 $1,400,000Coming Soon5 beds 4 baths
$1,400,000Coming Soon5 beds 4 baths4080 Ironton Lane Sw, Rochester, MN 55902
MLS# 6790077Listed by: EDINA REALTY, INC. - New
 $1,350,000Active5 beds 4 baths4,650 sq. ft.
$1,350,000Active5 beds 4 baths4,650 sq. ft.3450 Bella Terra Road Ne, Rochester, MN 55906
MLS# 6793858Listed by: RE/MAX RESULTS - New
 $315,000Active4 beds 3 baths2,154 sq. ft.
$315,000Active4 beds 3 baths2,154 sq. ft.5132 61st Street Nw, Rochester, MN 55901
MLS# 6792604Listed by: RE/MAX RESULTS
