877 Picadilly Lane Nw, Rochester, MN 55901
Local realty services provided by:Better Homes and Gardens Real Estate Advantage One
877 Picadilly Lane Nw,Rochester, MN 55901
$445,000
- 2 Beds
- 2 Baths
- 1,632 sq. ft.
- Single family
- Active
Listed by: mary daros
Office: edina realty, inc.
MLS#:6649977
Source:ND_FMAAR
Price summary
- Price:$445,000
- Price per sq. ft.:$272.67
- Monthly HOA dues:$350
About this home
This newly built townhome offers effortless single-level living with 2 spacious bedrooms and 2 well-appointed bathrooms. At the heart of the home is a light and airy kitchen, featuring quality custom cabinetry, sleek countertops, stainless steel appliances, vaulted ceilings, and a skylight that fills the space with natural light. A convenient pantry adds extra storage, while the open-concept living area anchored by a cozy corner fireplace, creates an inviting atmosphere for relaxation and entertaining. A versatile den or bonus room offers endless possibilities-perfect for a home office, workout space, or extra living area and opens to a private patio with nearby access to the scenic trails of Essex Park. The primary bedroom is a peaceful retreat, with a luxurious ensuite bathroom and a spacious walk-in closet. With abundant natural light throughout, this beautifully crafted, move-in-ready townhome is ready for you to make it your own. *Please note that the photographs of the staged home in this listing are of the townhome next door (889 Picadilly Ln NW) and are shown here only to help envision how the very similar living areas might be arranged.
Contact an agent
Home facts
- Year built:2023
- Listing ID #:6649977
- Added:349 day(s) ago
- Updated:February 10, 2026 at 04:34 PM
Rooms and interior
- Bedrooms:2
- Total bathrooms:2
- Full bathrooms:1
- Living area:1,632 sq. ft.
Heating and cooling
- Cooling:Central Air
- Heating:Forced Air
Structure and exterior
- Year built:2023
- Building area:1,632 sq. ft.
Schools
- High school:John Marshall
Utilities
- Water:City Water/Connected
- Sewer:City Sewer/Connected
Finances and disclosures
- Price:$445,000
- Price per sq. ft.:$272.67
- Tax amount:$832
New listings near 877 Picadilly Lane Nw
- Coming Soon
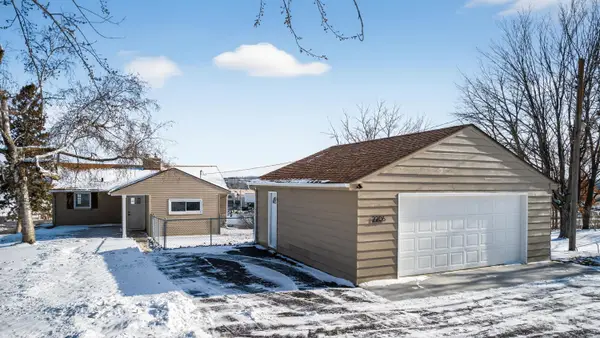 $349,000Coming Soon3 beds 2 baths
$349,000Coming Soon3 beds 2 baths2206 1st Avenue Sw, Rochester, MN 55902
MLS# 7014473Listed by: UPSIDE REAL ESTATE - Coming Soon
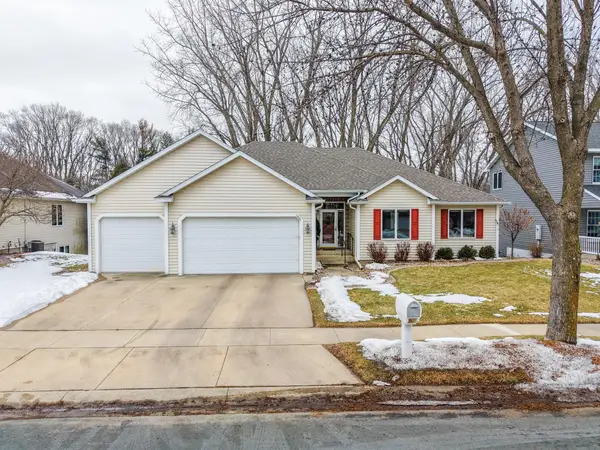 $535,000Coming Soon4 beds 3 baths
$535,000Coming Soon4 beds 3 baths3721 Arbor Dr Nw, Rochester, MN 55901
MLS# 7019921Listed by: COUNSELOR REALTY OF ROCHESTER - New
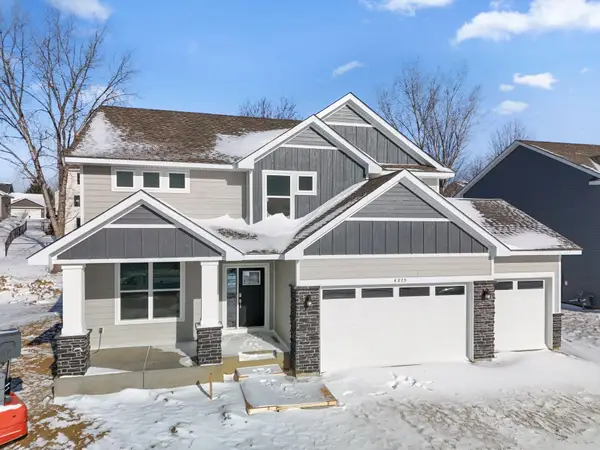 $635,020Active4 beds 3 baths3,918 sq. ft.
$635,020Active4 beds 3 baths3,918 sq. ft.4879 Noble Drive Nw, Rochester, MN 55901
MLS# 7019872Listed by: LENNAR SALES CORP - New
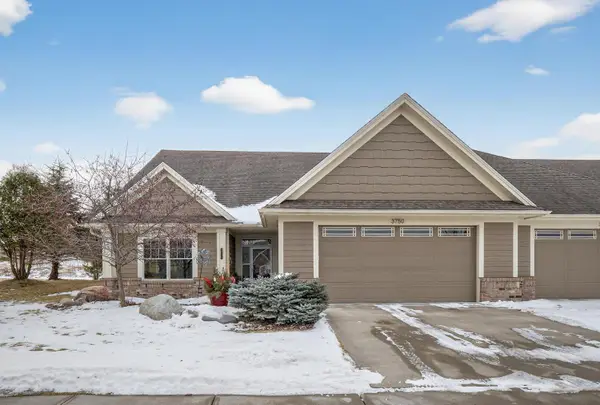 $544,900Active2 beds 2 baths1,820 sq. ft.
$544,900Active2 beds 2 baths1,820 sq. ft.3750 Berkshire Road Sw, Rochester, MN 55902
MLS# 7019745Listed by: INFINITY REAL ESTATE - Open Sat, 11am to 1pmNew
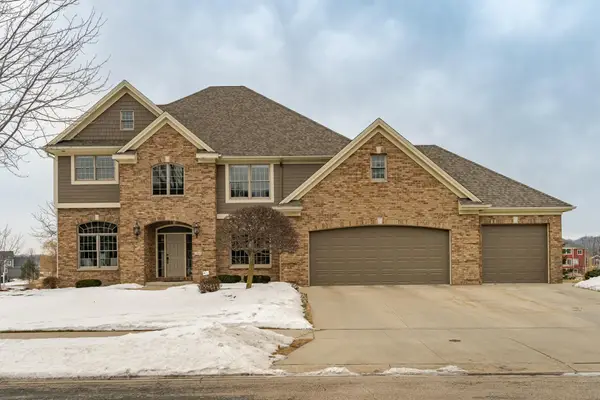 $1,500,000Active5 beds 5 baths5,079 sq. ft.
$1,500,000Active5 beds 5 baths5,079 sq. ft.3964 Autumn Lake Court Sw, Rochester, MN 55902
MLS# 7003891Listed by: RE/MAX RESULTS - New
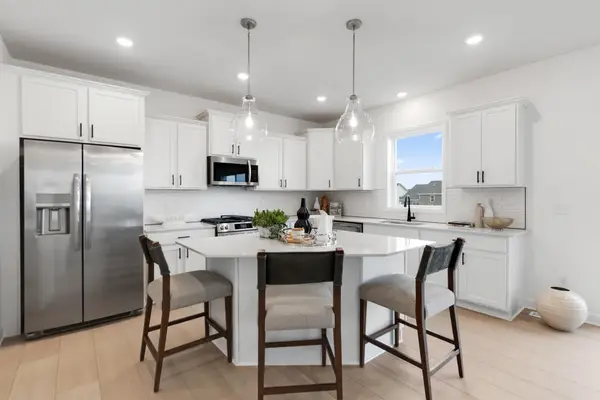 $601,135Active4 beds 3 baths2,487 sq. ft.
$601,135Active4 beds 3 baths2,487 sq. ft.905 Milborne Lane Nw, Rochester, MN 55901
MLS# 7019035Listed by: LENNAR SALES CORP - New
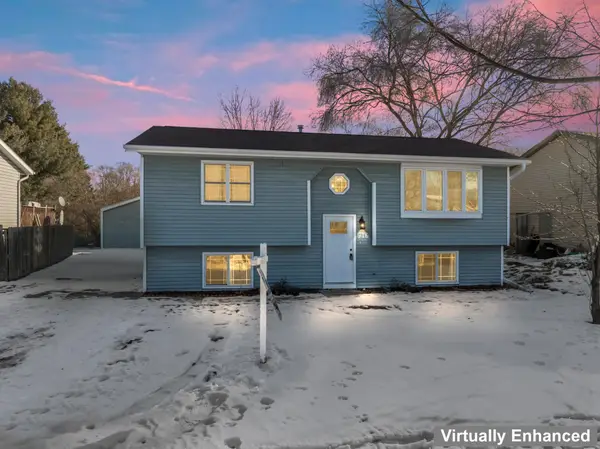 $290,000Active4 beds 2 baths1,686 sq. ft.
$290,000Active4 beds 2 baths1,686 sq. ft.916 E Village Circle Se, Rochester, MN 55904
MLS# 6825017Listed by: RE/MAX RESULTS - New
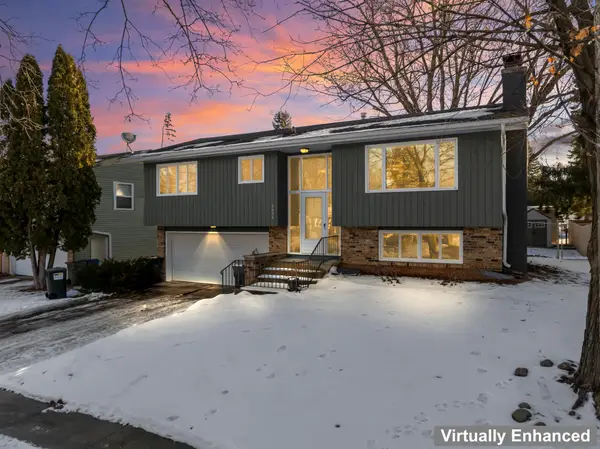 $295,000Active3 beds 2 baths1,529 sq. ft.
$295,000Active3 beds 2 baths1,529 sq. ft.2626 3rd Place Ne, Rochester, MN 55906
MLS# 7016055Listed by: RE/MAX RESULTS - New
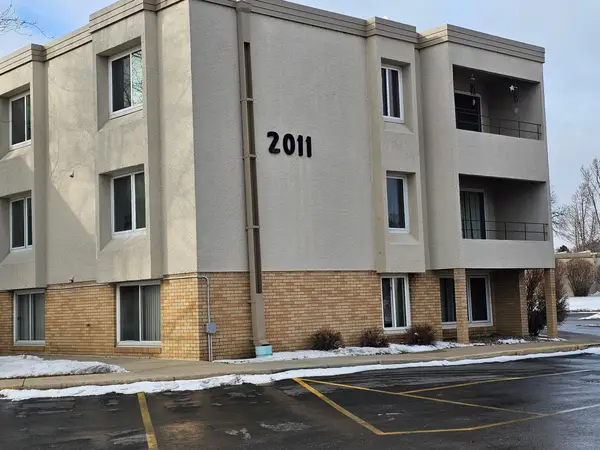 $105,000Active2 beds 1 baths
$105,000Active2 beds 1 baths2011 Viking Drive Nw #15, Rochester, MN 55901
MLS# 7017628Listed by: ELCOR REALTY OF ROCHESTER INC. - New
 $105,000Active2 beds 1 baths
$105,000Active2 beds 1 baths2011 Viking Drive Nw #15, Rochester, MN 55901
MLS# 7017628Listed by: ELCOR REALTY OF ROCHESTER INC.

