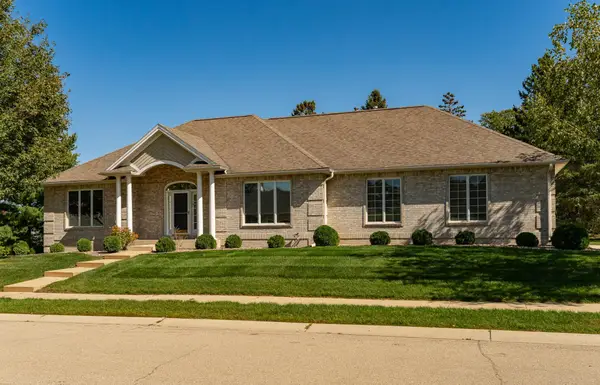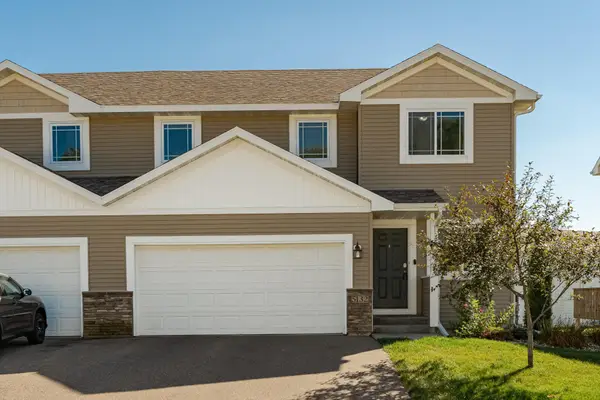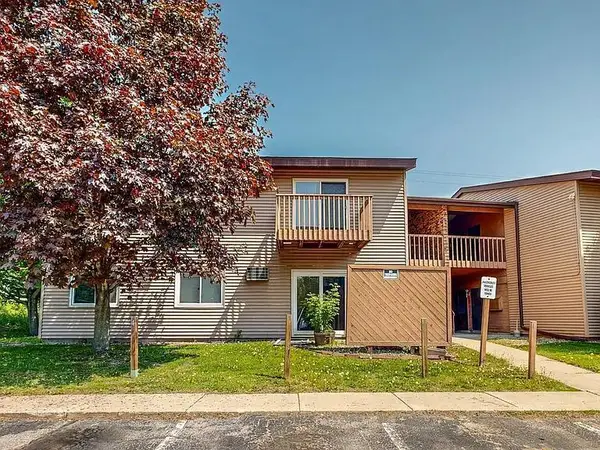942 8th Avenue Ne, Rochester, MN 55906
Local realty services provided by:Better Homes and Gardens Real Estate First Choice
942 8th Avenue Ne,Rochester, MN 55906
$279,900
- 3 Beds
- 2 Baths
- 1,819 sq. ft.
- Single family
- Active
Listed by:jeffrey coleman
Office:real broker, llc.
MLS#:6789616
Source:NSMLS
Price summary
- Price:$279,900
- Price per sq. ft.:$130.37
About this home
Your search ends here — this beautifully maintained, move-in ready home offers the perfect blend of classic character and modern updates, all in a prime in-town location. Step inside and feel instantly at home with warm hardwood floors, a refreshed kitchen ideal for everyday cooking or entertaining, and a spacious main-floor bedroom complete with a cozy wood-burning fireplace — perfect for chilly Minnesota evenings. The main level also features a stylishly updated full bath, while the upper level includes two generous bedrooms and a convenient half bath. Need more space? The finished lower level offers a versatile bonus area, ideal for a media room, home gym, or office, along with ample storage. Outside, enjoy your own private retreat with two decks, a fenced yard, garden space, fire pit area, storage shed, and a two-car tandem garage. Whether you're hosting friends, relaxing under the stars, or planting your next garden, this outdoor space delivers. Other updates include windows and a newer furnace for years of peace of mind. Best of all, you're just steps from scenic Silver Lake Park and moments from vibrant downtown Rochester — walk, bike, or drive with ease. This is the one!
Contact an agent
Home facts
- Year built:1951
- Listing ID #:6789616
- Added:11 day(s) ago
- Updated:September 29, 2025 at 01:43 PM
Rooms and interior
- Bedrooms:3
- Total bathrooms:2
- Half bathrooms:1
- Living area:1,819 sq. ft.
Heating and cooling
- Cooling:Central Air
- Heating:Forced Air
Structure and exterior
- Roof:Asphalt
- Year built:1951
- Building area:1,819 sq. ft.
- Lot area:0.17 Acres
Schools
- High school:Century
- Middle school:Kellogg
- Elementary school:Jefferson
Utilities
- Water:City Water - Connected
- Sewer:City Sewer - Connected
Finances and disclosures
- Price:$279,900
- Price per sq. ft.:$130.37
- Tax amount:$3,590 (2025)
New listings near 942 8th Avenue Ne
- New
 $710,000Active4 beds 4 baths5,001 sq. ft.
$710,000Active4 beds 4 baths5,001 sq. ft.360 Wimbledon Hills Drive Sw, Rochester, MN 55902
MLS# 6795574Listed by: PROPERTY BROKERS OF MINNESOTA - New
 $169,900Active2 beds 2 baths1,539 sq. ft.
$169,900Active2 beds 2 baths1,539 sq. ft.4017 18th Avenue Nw, Rochester, MN 55901
MLS# 6790205Listed by: RE/MAX RESULTS - Coming Soon
 $329,900Coming Soon2 beds 2 baths
$329,900Coming Soon2 beds 2 baths2177 Mcquillan Court Se, Rochester, MN 55904
MLS# 6795879Listed by: RE/MAX RESULTS - New
 $269,900Active2 beds 2 baths1,616 sq. ft.
$269,900Active2 beds 2 baths1,616 sq. ft.2305 Pinestar Lane Se, Rochester, MN 55904
MLS# 6792970Listed by: RE/MAX RESULTS - New
 $269,900Active2 beds 2 baths1,616 sq. ft.
$269,900Active2 beds 2 baths1,616 sq. ft.2305 Pinestar Lane Se, Rochester, MN 55904
MLS# 6792970Listed by: RE/MAX RESULTS - New
 $315,000Active4 beds 3 baths2,220 sq. ft.
$315,000Active4 beds 3 baths2,220 sq. ft.5132 61st Street Nw, Rochester, MN 55901
MLS# 6792604Listed by: RE/MAX RESULTS - New
 $2,000,000Active26.25 Acres
$2,000,000Active26.25 Acres1010 60th Avenue Sw, Rochester, MN 55902
MLS# 6795573Listed by: ELCOR REALTY OF ROCHESTER INC. - New
 $136,000Active2 beds 1 baths777 sq. ft.
$136,000Active2 beds 1 baths777 sq. ft.2604 4th Avenue Ne #1, Rochester, MN 55906
MLS# 6795277Listed by: COLDWELL BANKER REALTY - New
 $129,000Active2 beds 1 baths777 sq. ft.
$129,000Active2 beds 1 baths777 sq. ft.2604 4th Avenue Ne #1, Rochester, MN 55906
MLS# 6795277Listed by: COLDWELL BANKER REALTY - Coming SoonOpen Sat, 1 to 2:30pm
 $1,400,000Coming Soon5 beds 4 baths
$1,400,000Coming Soon5 beds 4 baths4080 Ironton Lane Sw, Rochester, MN 55902
MLS# 6790077Listed by: EDINA REALTY, INC.
