4040 Maple Hurst Drive S, Rockford, MN 55373
Local realty services provided by:Better Homes and Gardens Real Estate Advantage One
4040 Maple Hurst Drive S,Rockford, MN 55373
$595,000
- 5 Beds
- 3 Baths
- 3,850 sq. ft.
- Single family
- Pending
Listed by: leann sather
Office: re/max consultants
MLS#:7014561
Source:NSMLS
Price summary
- Price:$595,000
- Price per sq. ft.:$154.55
- Monthly HOA dues:$29.17
About this home
Stunning south Hurst Woods home- rarely available for sale. Mature trees and private back yard is what sets this neighborhood apart. This Lundgren built home has quality finishes and many built in features. Nearly 4000 square feet with 5 bedrooms and 3 baths. 4 bedrooms on the upper level including primary suite with walk in closet, large private bath with jacuzzi tub, double sinks, tile shower, and private toilet room. Upper level laundry room and large guest bath with double sinks. Main level has convenient mudroom, large kitchen with abundant cabinets, oversized island, newer stainless steel appliances, and walk in pantry. Casual dining area and formal dining room allows for entertaining all your friends and family. Cozy living room with gas fireplace, built ins and abundant natural light from the wall of windows. Main level office/den is perfect for working from home. Lower level is finished with huge family room and 5th bedroom. Rough in for additional bath and lots of storage. The 3 car heated nd insulated garage has a clean and luxury feel and is decked out as a man cave with custom built in storage to keep all the garage essentials stored and hidden, epoxy floors, and drop down screen door to extend the living space and give the feel of a 3 season porch. Entertain or watch the big game in this bonus living space with friends or neighbors-garage TV is included in the sale! Custom permanent exterior lighting is great for holidays and gives the home great ambiance. Beautifully landscaped and large deck for enjoying the private and serene back yard. Sprinkler system with new control box and rain sensors keep the yard looking great. Recent updates include roof in 2019, new furnace and AC in 2022, and new garage door openers.
Contact an agent
Home facts
- Year built:2006
- Listing ID #:7014561
- Added:146 day(s) ago
- Updated:February 12, 2026 at 07:43 PM
Rooms and interior
- Bedrooms:5
- Total bathrooms:3
- Full bathrooms:2
- Half bathrooms:1
- Living area:3,850 sq. ft.
Heating and cooling
- Cooling:Central Air
- Heating:Fireplace(s), Forced Air
Structure and exterior
- Roof:Age 8 Years or Less, Asphalt
- Year built:2006
- Building area:3,850 sq. ft.
- Lot area:0.34 Acres
Utilities
- Water:City Water - Connected
- Sewer:City Sewer - Connected
Finances and disclosures
- Price:$595,000
- Price per sq. ft.:$154.55
- Tax amount:$5,960 (2025)
New listings near 4040 Maple Hurst Drive S
- New
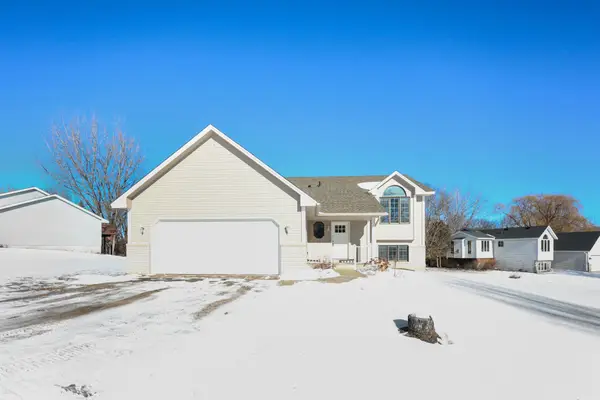 $359,900Active4 beds 2 baths2,260 sq. ft.
$359,900Active4 beds 2 baths2,260 sq. ft.6821 Forest Road, Rockford, MN 55373
MLS# 7016475Listed by: PREMIER REAL ESTATE SERVICES - New
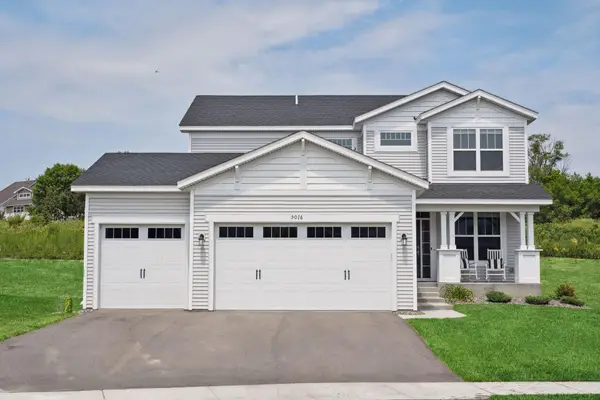 $510,000Active4 beds 3 baths3,580 sq. ft.
$510,000Active4 beds 3 baths3,580 sq. ft.5016 Greenwood Avenue, Rockford, MN 55373
MLS# 7016522Listed by: RE/MAX CONSULTANTS - Open Wed, 3 to 5pm
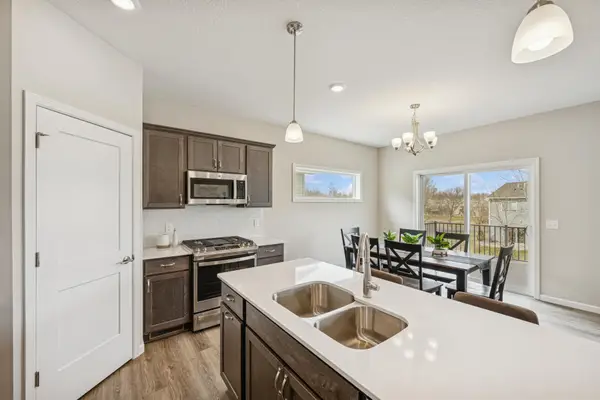 $424,900Active3 beds 2 baths2,775 sq. ft.
$424,900Active3 beds 2 baths2,775 sq. ft.7804 Bridgewater Court, Rockford, MN 55373
MLS# 7008203Listed by: JPW REALTY - Open Wed, 3 to 5pm
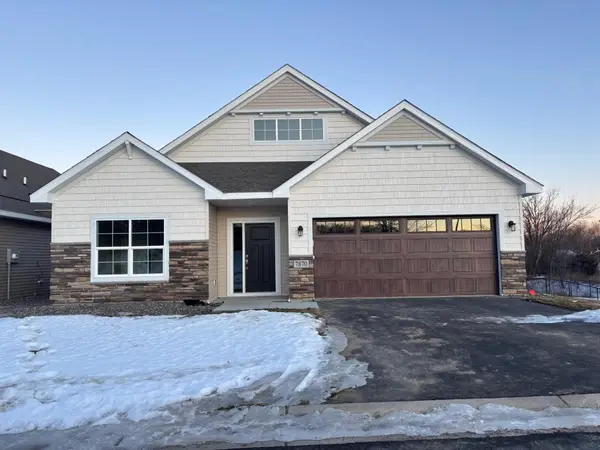 $397,900Active2 beds 2 baths1,731 sq. ft.
$397,900Active2 beds 2 baths1,731 sq. ft.7870 Willowbrook Court, Greenfield, MN 55373
MLS# 7008149Listed by: JPW REALTY 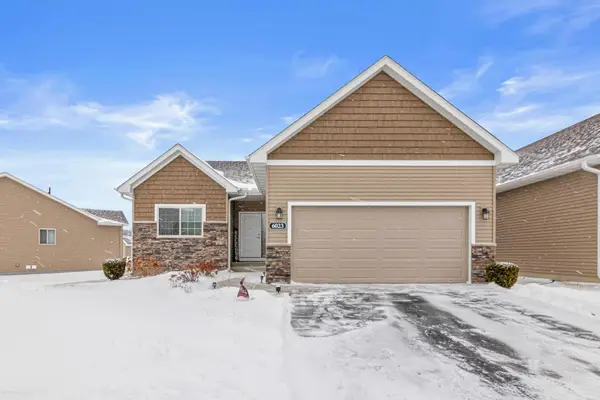 $349,900Active3 beds 3 baths2,337 sq. ft.
$349,900Active3 beds 3 baths2,337 sq. ft.6023 Iris Lane, Rockford, MN 55373
MLS# 7003834Listed by: NATIONAL REALTY GUILD $279,900Pending3 beds 1 baths1,707 sq. ft.
$279,900Pending3 beds 1 baths1,707 sq. ft.6631 Elmwood Drive, Rockford, MN 55373
MLS# 7004406Listed by: LAKES AREA REALTY G.V.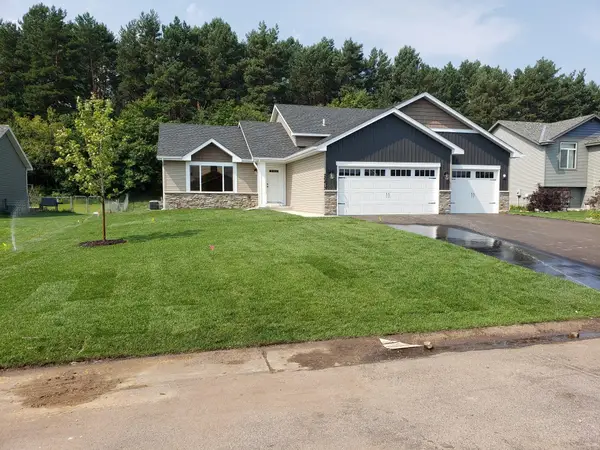 $417,685Active3 beds 2 baths3,000 sq. ft.
$417,685Active3 beds 2 baths3,000 sq. ft.4840 Maple Street, Rockford, MN 55373
MLS# 7003882Listed by: COUNSELOR REALTY, INC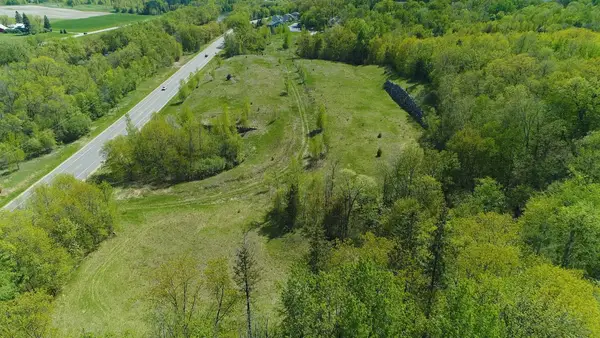 $675,000Active17.01 Acres
$675,000Active17.01 AcresTBD Jansen Avenue Se, Rockford, MN 55373
MLS# 7000463Listed by: KELLER WILLIAMS PREMIER REALTY LAKE MINNETONKA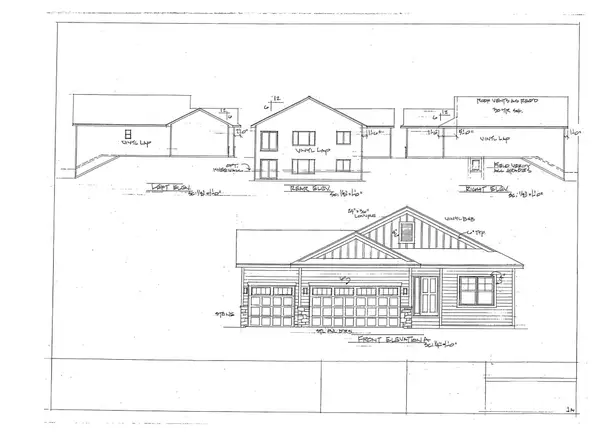 $452,120Active2 beds 2 baths2,818 sq. ft.
$452,120Active2 beds 2 baths2,818 sq. ft.4952 River Oaks Road, Rockford, MN 55373
MLS# 6817125Listed by: COUNSELOR REALTY, INC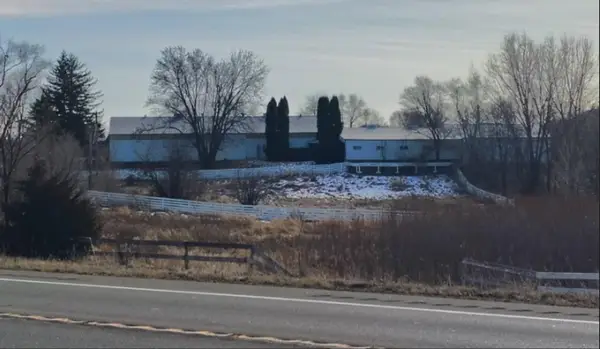 $475,000Active3 beds 2 baths3,696 sq. ft.
$475,000Active3 beds 2 baths3,696 sq. ft.5767 State Highway 55 Se, Buffalo, MN 55313
MLS# 6816759Listed by: EDINA REALTY, INC.

