11115 Red Leaf Drive, Rogers, MN 55374
Local realty services provided by:Better Homes and Gardens Real Estate First Choice
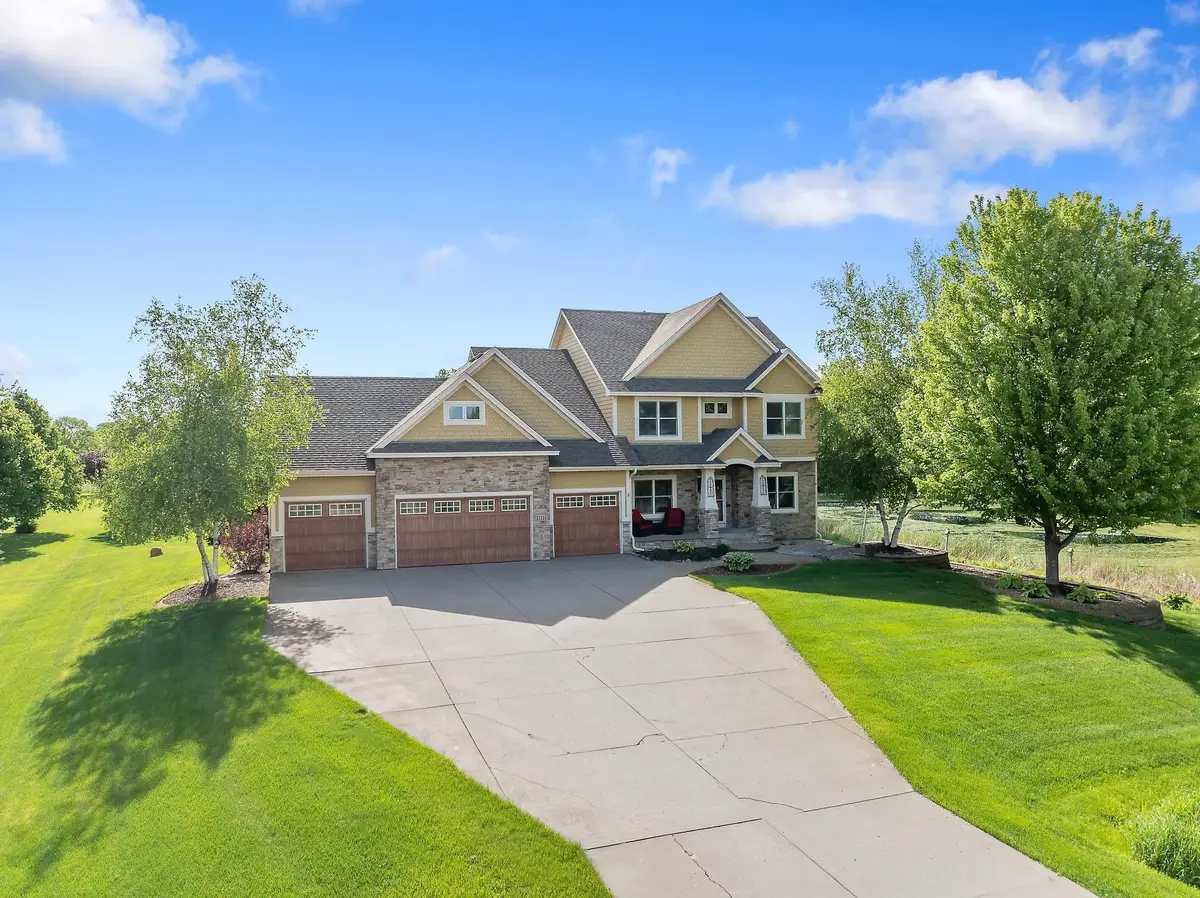
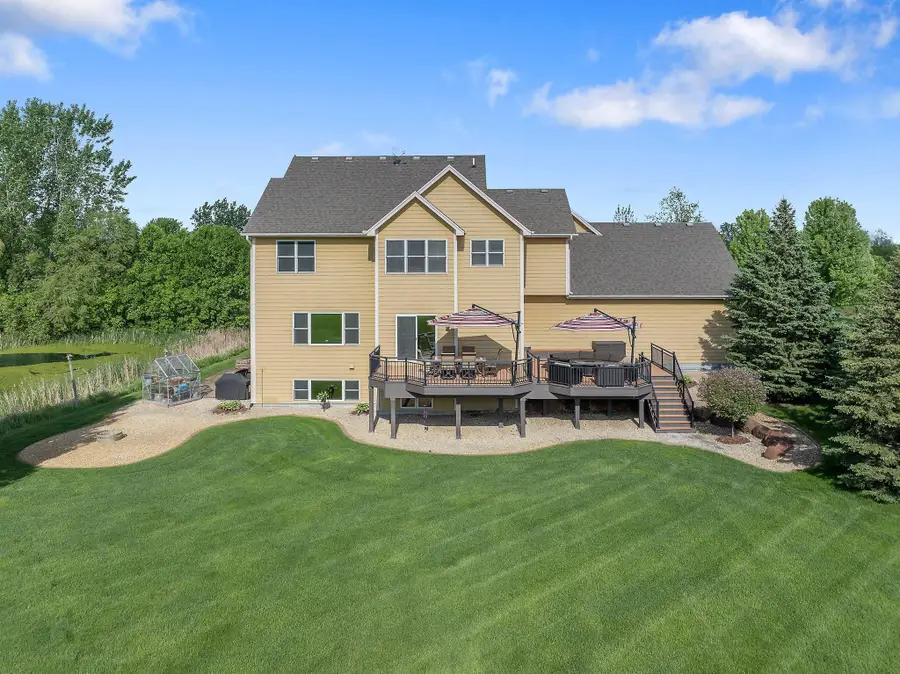
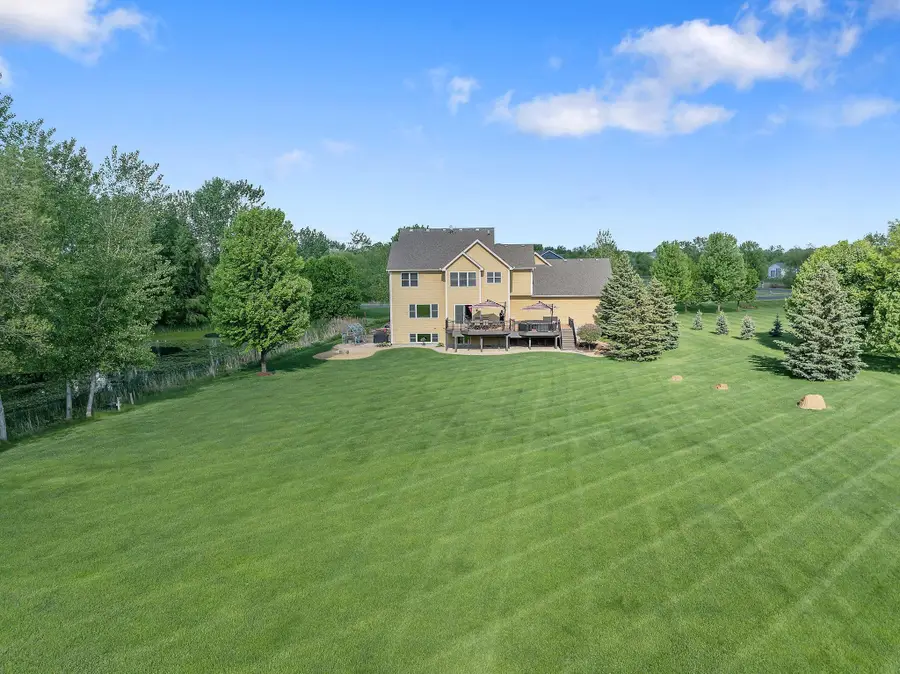
11115 Red Leaf Drive,Rogers, MN 55374
$950,000
- 5 Beds
- 4 Baths
- 4,368 sq. ft.
- Single family
- Pending
Listed by:regan y englund
Office:keller williams classic rlty nw
MLS#:6755210
Source:NSMLS
Price summary
- Price:$950,000
- Price per sq. ft.:$203.3
About this home
This stunning custom-built home complete with a generation living suite, sits on 2.5 serene acres and features a serene pond adding additional privacy. Inside, the main level offers a large gourmet chef's kitchen with leathered granite countertops, soft-close drawers, butlers pantry, double wall ovens, and more. The main level also features a private office, rich rustic walnut floors, a spacious mudroom equipped with a bench and custom lockers for everyday convenience and storage galore. The kitchen seamlessly transitions to the great room which features a stone gas fireplace and coffered ceilings and flows out to the oversized maintenance free 2 tiered deck overlooking the flat backyard. Upstairs, you'll find four generously sized bedrooms, including a luxurious primary suite with a tray ceiling, heated tile floors, jetted tub, and tile shower. An upstairs laundry room adds ease to your daily routine. Behind the bookshelf in the hallway you will find the "hidden" bonus room perfectly set up as an additional family room, bonus room, bedroom and more! The lower level continues to impress with its rare set up for multigenerational living or guest accommodations, featuring its own full kitchen, separate entrance, family room, bedroom, bathroom, and private laundry room. Lastly, don't miss the oversized 4-car garage (with additional tandem stall) providing ample space for vehicles, toys, or a workshop. Garage also has a sink and 220V power! With breathtaking views from every room, this one-of-a-kind home seamlessly blends luxury, comfort, functionality and privacy.
Contact an agent
Home facts
- Year built:2007
- Listing Id #:6755210
- Added:30 day(s) ago
- Updated:August 10, 2025 at 06:49 PM
Rooms and interior
- Bedrooms:5
- Total bathrooms:4
- Full bathrooms:2
- Half bathrooms:1
- Living area:4,368 sq. ft.
Heating and cooling
- Cooling:Central Air
- Heating:Forced Air, Radiant Floor
Structure and exterior
- Roof:Asphalt
- Year built:2007
- Building area:4,368 sq. ft.
- Lot area:2.56 Acres
Utilities
- Water:Well
- Sewer:Private Sewer
Finances and disclosures
- Price:$950,000
- Price per sq. ft.:$203.3
- Tax amount:$12,207 (2025)
New listings near 11115 Red Leaf Drive
- New
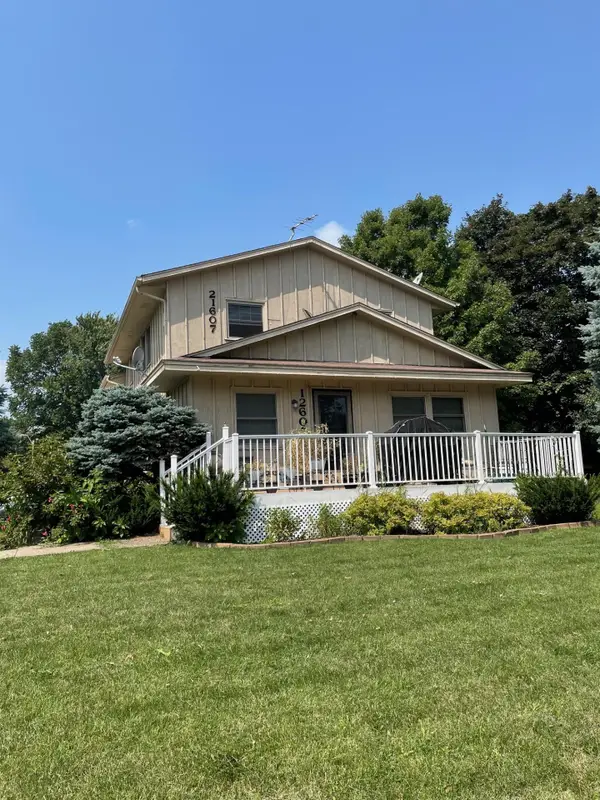 $325,000Active-- beds -- baths2,183 sq. ft.
$325,000Active-- beds -- baths2,183 sq. ft.12605 Main Street, Rogers, MN 55374
MLS# 6766261Listed by: SAVVY AVENUE, LLC - New
 $285,900Active3 beds 2 baths1,879 sq. ft.
$285,900Active3 beds 2 baths1,879 sq. ft.19495 Prairieview Drive, Rogers, MN 55374
MLS# 6771975Listed by: RE/MAX ADVANTAGE PLUS - Open Fri, 12 to 2pmNew
 $484,990Active4 beds 3 baths2,606 sq. ft.
$484,990Active4 beds 3 baths2,606 sq. ft.12719 Farnham Lane, Rogers, MN 55374
MLS# 6772175Listed by: PULTE HOMES OF MINNESOTA, LLC - Open Fri, 12 to 2pmNew
 $469,990Active4 beds 3 baths2,606 sq. ft.
$469,990Active4 beds 3 baths2,606 sq. ft.12713 Farnham Lane, Rogers, MN 55374
MLS# 6772176Listed by: PULTE HOMES OF MINNESOTA, LLC - Coming Soon
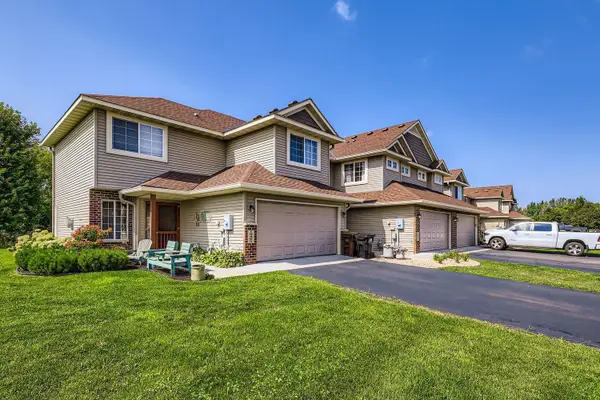 $285,900Coming Soon3 beds 2 baths
$285,900Coming Soon3 beds 2 baths19495 Prairieview Drive, Rogers, MN 55374
MLS# 6771975Listed by: RE/MAX ADVANTAGE PLUS - Coming Soon
 $800,000Coming Soon6 beds 4 baths
$800,000Coming Soon6 beds 4 baths19700 Pembrook Circle, Rogers, MN 55374
MLS# 6769454Listed by: RE/MAX RESULTS - New
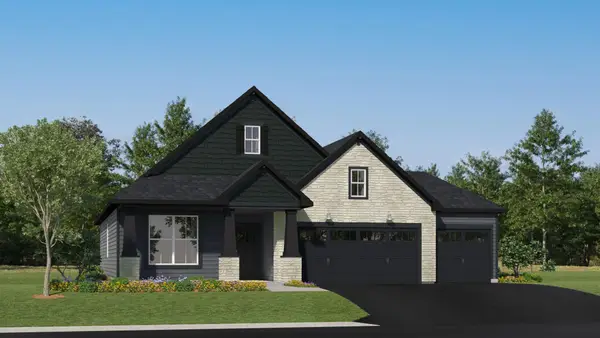 $575,745Active3 beds 2 baths1,734 sq. ft.
$575,745Active3 beds 2 baths1,734 sq. ft.6686 Zenwood Lane, Corcoran, MN 55340
MLS# 6771389Listed by: LENNAR SALES CORP - New
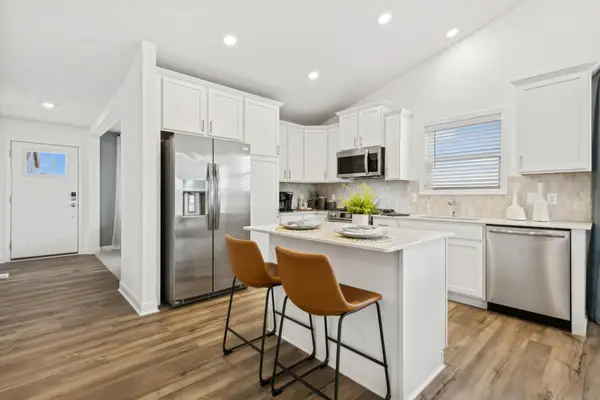 $450,585Active3 beds 2 baths1,582 sq. ft.
$450,585Active3 beds 2 baths1,582 sq. ft.23155 Hazel Lane, Rogers, MN 55374
MLS# 6771390Listed by: LENNAR SALES CORP - Coming SoonOpen Sat, 1 to 2:30pm
 $540,000Coming Soon4 beds 3 baths
$540,000Coming Soon4 beds 3 baths14635 Raspberry Drive, Rogers, MN 55374
MLS# 6770492Listed by: EDINA REALTY, INC. 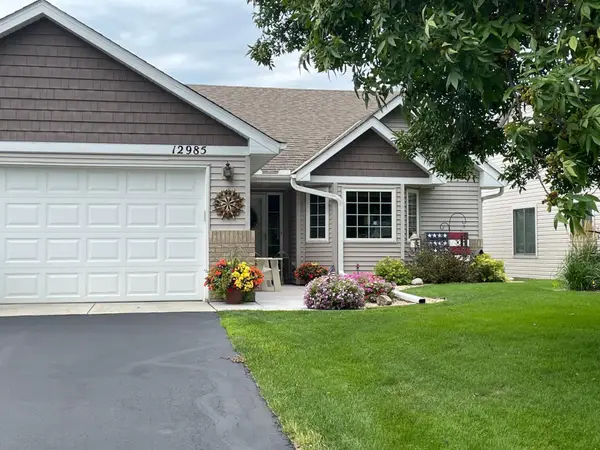 $330,000Pending2 beds 2 baths1,506 sq. ft.
$330,000Pending2 beds 2 baths1,506 sq. ft.12985 Brookside Lane N, Rogers, MN 55374
MLS# 6771121Listed by: NOW REALTY
