12632 Berkshire Lane, Rogers, MN 55374
Local realty services provided by:Better Homes and Gardens Real Estate First Choice
12632 Berkshire Lane,Rogers, MN 55374
$479,990
- 5 Beds
- 3 Baths
- 2,449 sq. ft.
- Single family
- Active
Listed by: taylor martinez, todd benson
Office: d.r. horton, inc.
MLS#:6806833
Source:NSMLS
Price summary
- Price:$479,990
- Price per sq. ft.:$195.99
About this home
Ask how you can receive up to $20,000 in closing costs when using D.R. Horton’s preferred lender! Harvest View brought to you by America's Builder D.R. Horton. Located south of I-94 bordering Maple Grove and Corcoran, our neighborhood allows you to live on the edge of where country meets the metro, and where scenic rolling hills sequester a community that remains off the beaten path just enough to provide a quiet setting at home – all while residing just minutes from all of life’s needed conveniences. The Elm gives you endless options and plenty of space! The main floor is open and bright with a large kitchen, pantry, and spacious island. Featuring a hard-to-find main floor bedroom and 3/4 bathroom. Perfect for an office or main level guest suite. The upper level features 4 more large bedrooms plus a loft space for family movie nights. The primary bedroom even has 2 walk in closets. Gray cabinets, white Quartz counters and stainless gas appliances with the microwave that vents to the exterior. Set to complete in early spring.
Contact an agent
Home facts
- Year built:2025
- Listing ID #:6806833
- Added:115 day(s) ago
- Updated:February 13, 2026 at 12:43 AM
Rooms and interior
- Bedrooms:5
- Total bathrooms:3
- Full bathrooms:1
- Living area:2,449 sq. ft.
Heating and cooling
- Cooling:Central Air
- Heating:Forced Air
Structure and exterior
- Roof:Age 8 Years or Less, Asphalt
- Year built:2025
- Building area:2,449 sq. ft.
- Lot area:0.23 Acres
Utilities
- Water:City Water - Connected
- Sewer:City Sewer - Connected
Finances and disclosures
- Price:$479,990
- Price per sq. ft.:$195.99
New listings near 12632 Berkshire Lane
- New
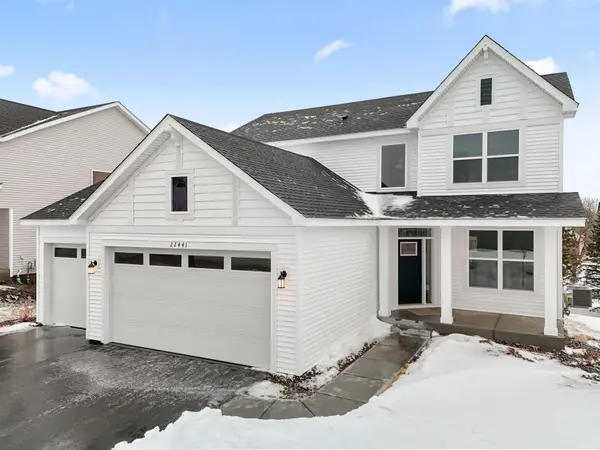 $599,110Active4 beds 3 baths3,823 sq. ft.
$599,110Active4 beds 3 baths3,823 sq. ft.22441 Olivia Court, Rogers, MN 55374
MLS# 7020122Listed by: LENNAR SALES CORP - New
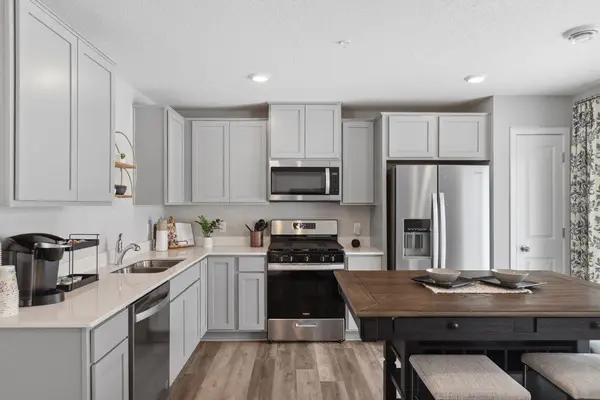 $350,000Active4 beds 3 baths1,798 sq. ft.
$350,000Active4 beds 3 baths1,798 sq. ft.12738 Ashbury Drive, Rogers, MN 55374
MLS# 7018732Listed by: D.R. HORTON, INC. - New
 $350,000Active4 beds 3 baths1,798 sq. ft.
$350,000Active4 beds 3 baths1,798 sq. ft.12738 Ashbury Drive, Rogers, MN 55374
MLS# 7018732Listed by: D.R. HORTON, INC. - Coming SoonOpen Sat, 12 to 2pm
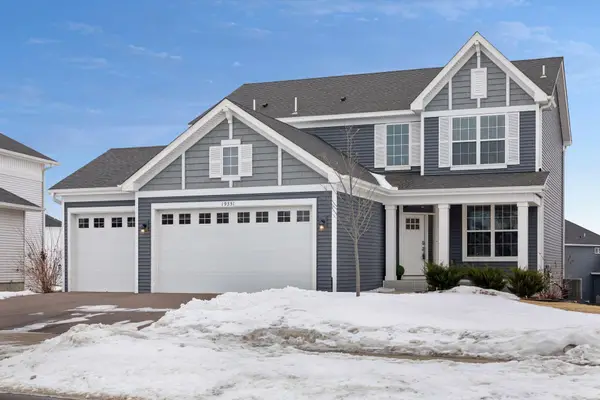 $600,000Coming Soon4 beds 3 baths
$600,000Coming Soon4 beds 3 baths19351 Meadow View Lane, Maple Grove, MN 55311
MLS# 7018206Listed by: BRIDGE REALTY, LLC - Coming Soon
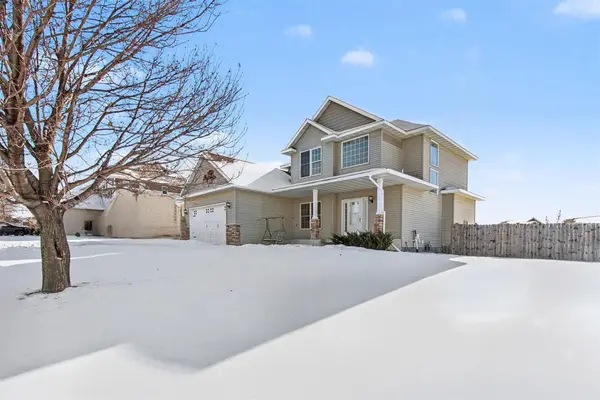 $499,900Coming Soon4 beds 4 baths
$499,900Coming Soon4 beds 4 baths19375 Harmony Avenue, Rogers, MN 55374
MLS# 7017925Listed by: COLDWELL BANKER REALTY - New
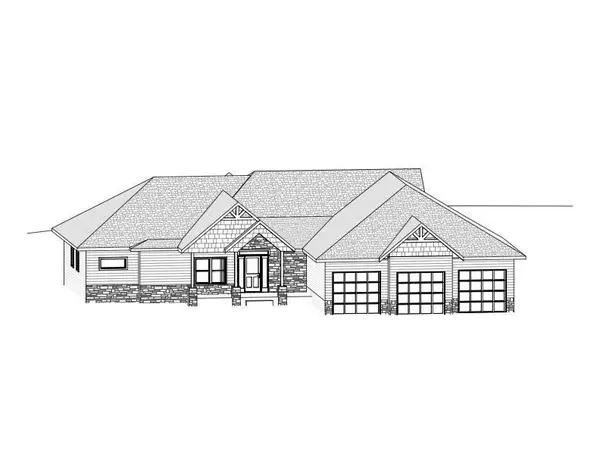 $739,000Active3 beds 3 baths2,028 sq. ft.
$739,000Active3 beds 3 baths2,028 sq. ft.11900 Tilton Trail N, Rogers, MN 55374
MLS# 7016809Listed by: PREMIER REAL ESTATE SERVICES - New
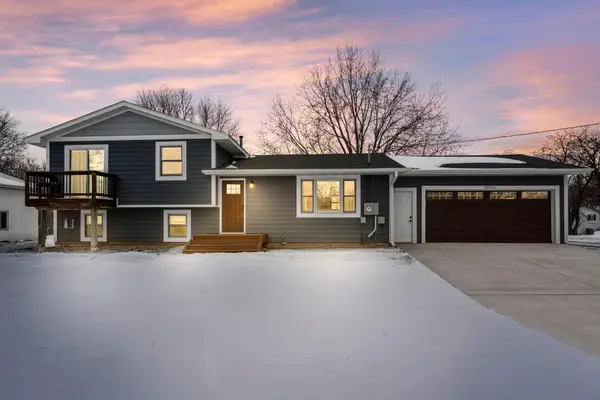 $549,900Active4 beds 2 baths2,134 sq. ft.
$549,900Active4 beds 2 baths2,134 sq. ft.21910 Territorial Road, Rogers, MN 55374
MLS# 7001019Listed by: KELLER WILLIAMS INTEGRITY NW - Open Sat, 11:30am to 1pmNew
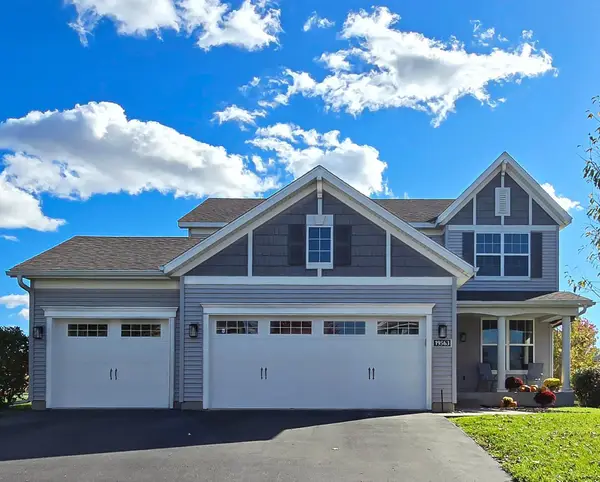 $560,000Active5 beds 4 baths3,446 sq. ft.
$560,000Active5 beds 4 baths3,446 sq. ft.19563 Harmony Avenue, Rogers, MN 55374
MLS# 7016078Listed by: LPT REALTY, LLC - New
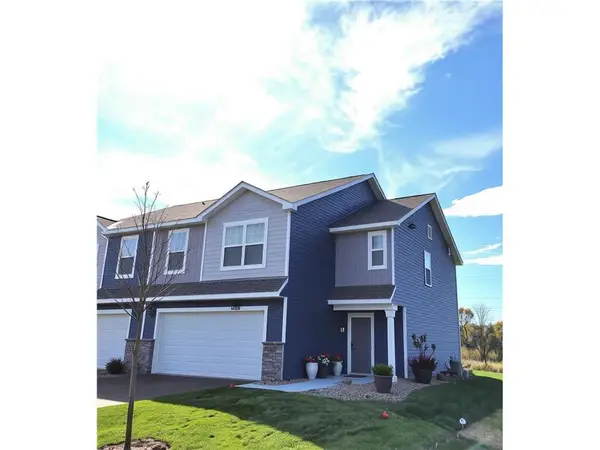 $349,900Active3 beds 3 baths1,654 sq. ft.
$349,900Active3 beds 3 baths1,654 sq. ft.13637 Ringneck Way, Rogers, MN 55374
MLS# 7017017Listed by: REAL BROKER, LLC - New
 $349,900Active3 beds 3 baths1,654 sq. ft.
$349,900Active3 beds 3 baths1,654 sq. ft.13637 Ringneck Way, Rogers, MN 55374
MLS# 7017017Listed by: REAL BROKER, LLC

