13635 Autumn Way, Rogers, MN 55374
Local realty services provided by:Better Homes and Gardens Real Estate Advantage One
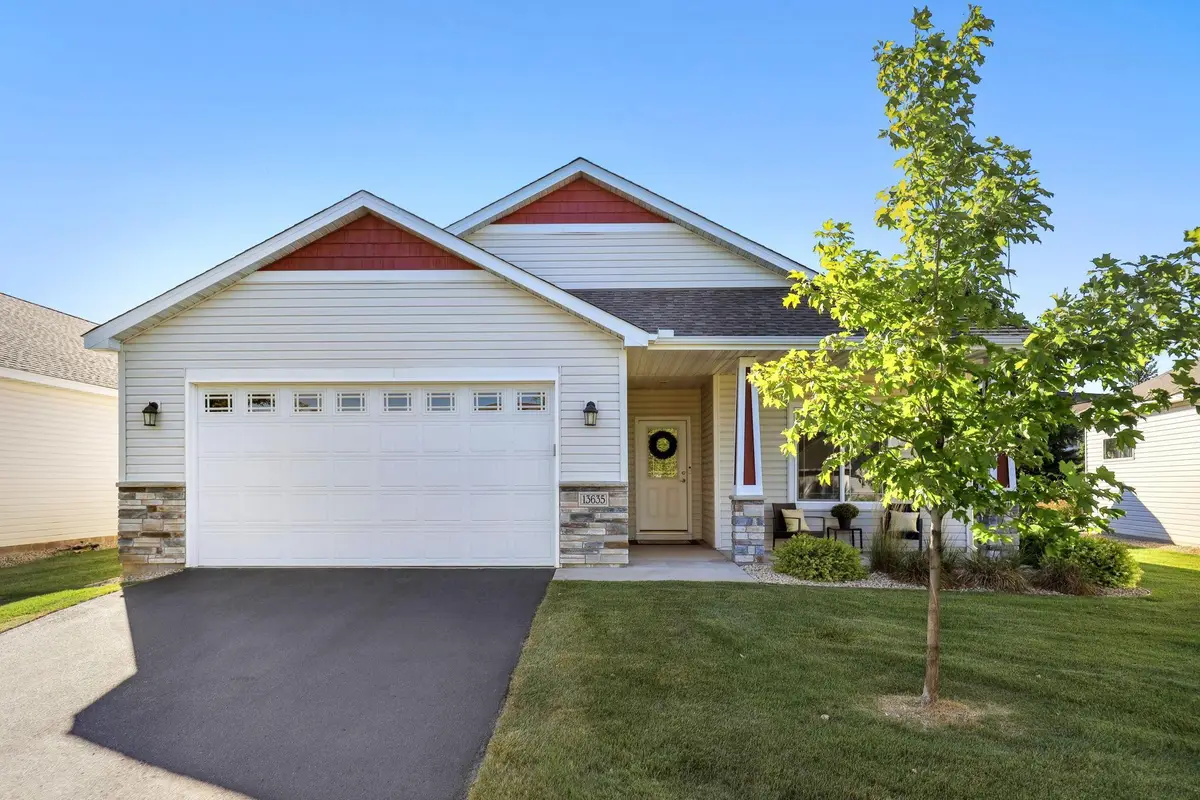
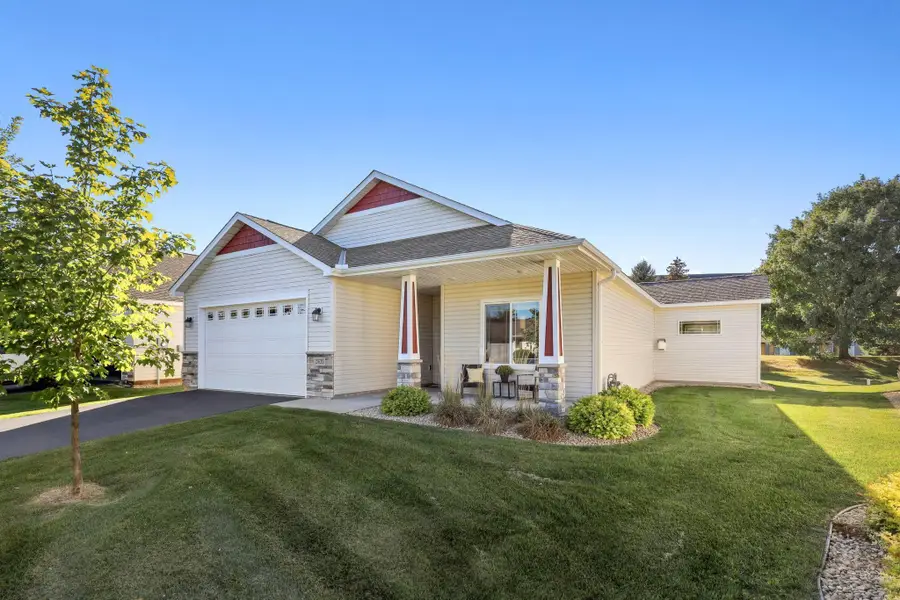
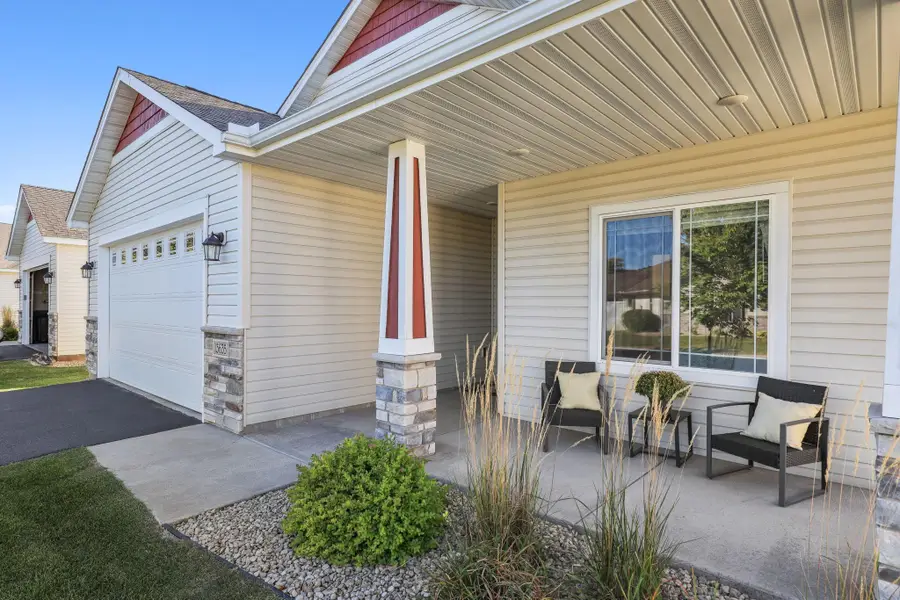
13635 Autumn Way,Rogers, MN 55374
$419,000
- 2 Beds
- 2 Baths
- 1,645 sq. ft.
- Single family
- Active
Listed by:jamie schulz
Office:engel & volkers minneapolis blaine
MLS#:6772678
Source:ND_FMAAR
Price summary
- Price:$419,000
- Price per sq. ft.:$254.71
- Monthly HOA dues:$149
About this home
This detached townhome offers the ease of one-level living with an open layout, vaulted ceilings, and abundant natural light. The kitchen features granite counters and a walk-in pantry, while the dining area opens to a private patio. A sunroom with a gas fireplace creates a cozy spot to relax, and the primary suite includes a walk-in closet and double sinks. A second bedroom and full bath add flexibility, along with a spacious laundry room, covered front porch, and generous storage in the garage attic and crawlspace. The location adds to the appeal with North Community Park, Hassan Hills Trails, Pheasant Acres Golf Course, and Rogers Tennis Club all nearby. Downtown Rogers brings charm with local restaurants like R Social on Main, while a movie theater and additional shopping and dining are just minutes away. Lovingly maintained by its original owner, this home is ready to welcome its next chapter.
Contact an agent
Home facts
- Year built:2018
- Listing Id #:6772678
- Added:1 day(s) ago
- Updated:August 21, 2025 at 11:17 AM
Rooms and interior
- Bedrooms:2
- Total bathrooms:2
- Full bathrooms:1
- Living area:1,645 sq. ft.
Heating and cooling
- Cooling:Central Air
- Heating:Forced Air
Structure and exterior
- Year built:2018
- Building area:1,645 sq. ft.
- Lot area:0.09 Acres
Utilities
- Water:City Water/Connected
- Sewer:City Sewer/Connected
Finances and disclosures
- Price:$419,000
- Price per sq. ft.:$254.71
- Tax amount:$4,689
New listings near 13635 Autumn Way
- New
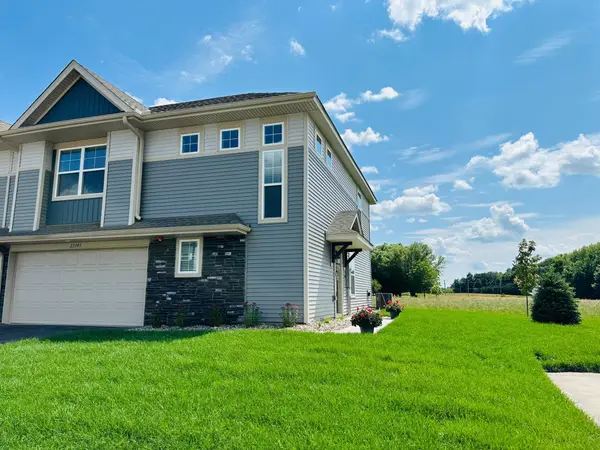 $379,990Active3 beds 3 baths1,911 sq. ft.
$379,990Active3 beds 3 baths1,911 sq. ft.23343 124th Avenue, Rogers, MN 55374
MLS# 6774669Listed by: EXP REALTY - Coming Soon
 $419,900Coming Soon3 beds 3 baths
$419,900Coming Soon3 beds 3 baths23076 Creekview Court, Rogers, MN 55374
MLS# 6774799Listed by: RE/MAX RESULTS - New
 $481,735Active5 beds 3 baths2,505 sq. ft.
$481,735Active5 beds 3 baths2,505 sq. ft.22436 Isla Way, Rogers, MN 55374
MLS# 6775335Listed by: LENNAR SALES CORP - Coming SoonOpen Sat, 11am to 1pm
 $419,000Coming Soon2 beds 2 baths
$419,000Coming Soon2 beds 2 baths13635 Autumn Way, Rogers, MN 55374
MLS# 6772678Listed by: ENGEL & VOLKERS MINNEAPOLIS BLAINE - New
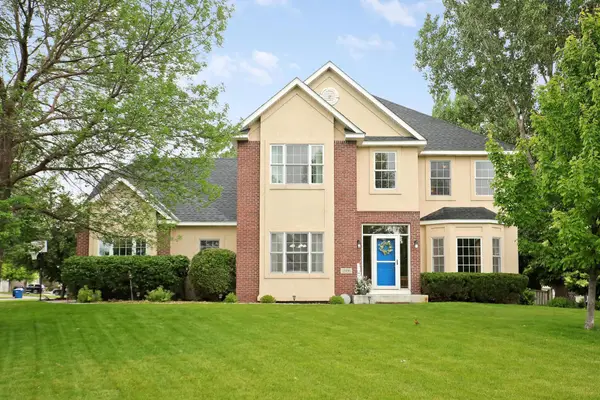 $539,900Active4 beds 3 baths3,002 sq. ft.
$539,900Active4 beds 3 baths3,002 sq. ft.13996 Hollyhock Lane, Rogers, MN 55374
MLS# 6774780Listed by: EDINA REALTY, INC. - New
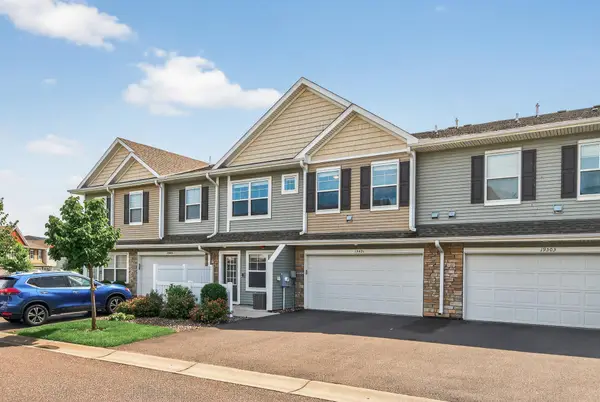 $324,900Active3 beds 3 baths1,769 sq. ft.
$324,900Active3 beds 3 baths1,769 sq. ft.19491 Tamarack Point, Maple Grove, MN 55311
MLS# 6774614Listed by: RE/MAX RESULTS - New
 $324,900Active3 beds 3 baths1,769 sq. ft.
$324,900Active3 beds 3 baths1,769 sq. ft.19491 Tamarack Point, Maple Grove, MN 55311
MLS# 6774614Listed by: RE/MAX RESULTS - New
 $379,990Active3 beds 3 baths1,906 sq. ft.
$379,990Active3 beds 3 baths1,906 sq. ft.23343 124th Avenue, Rogers, MN 55374
MLS# 6774669Listed by: EXP REALTY - New
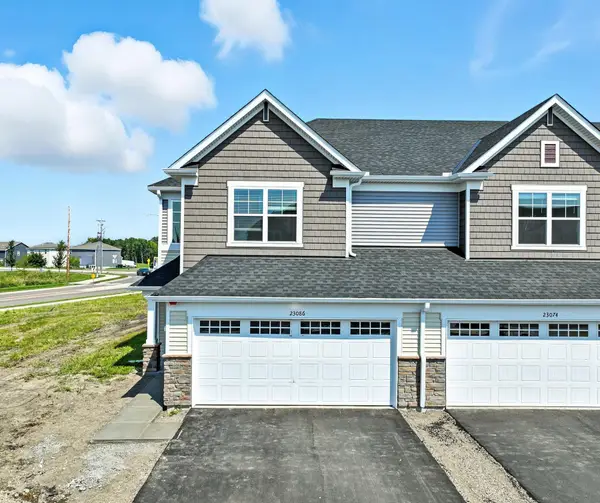 $402,125Active3 beds 3 baths1,719 sq. ft.
$402,125Active3 beds 3 baths1,719 sq. ft.23086 Hazel Lane, Rogers, MN 55369
MLS# 6774370Listed by: LENNAR SALES CORP
