20652 Twilight Trail, Rogers, MN 55374
Local realty services provided by:Better Homes and Gardens Real Estate Advantage One
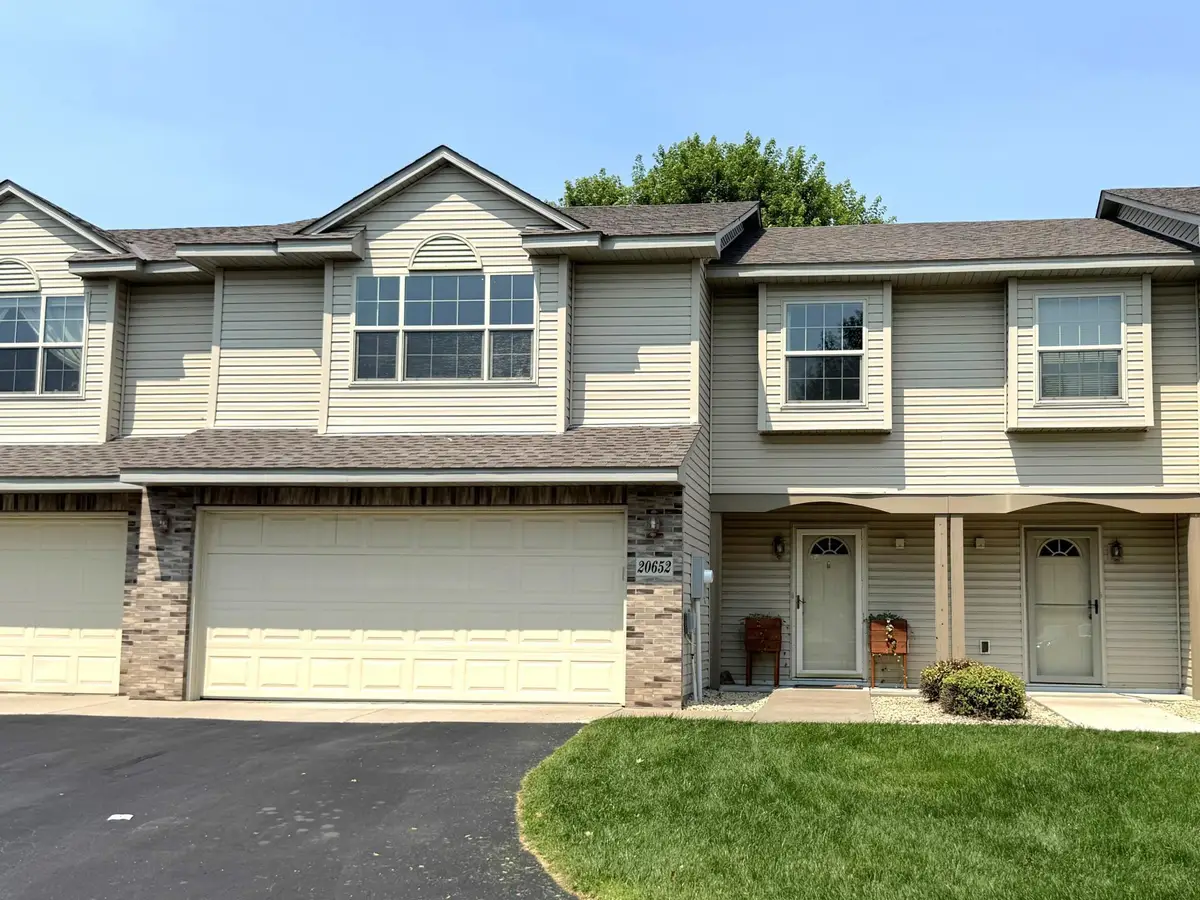
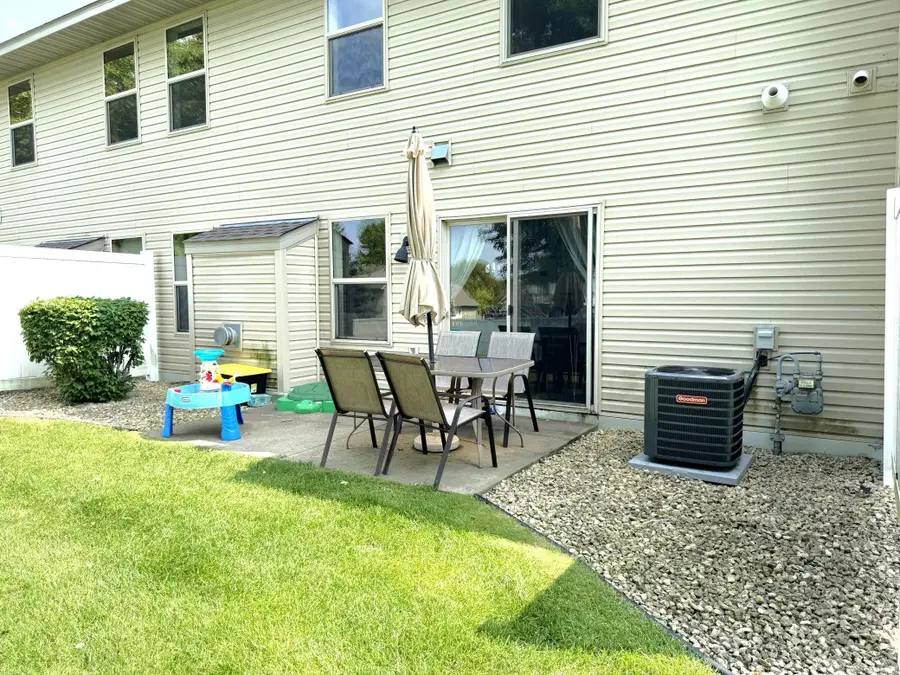
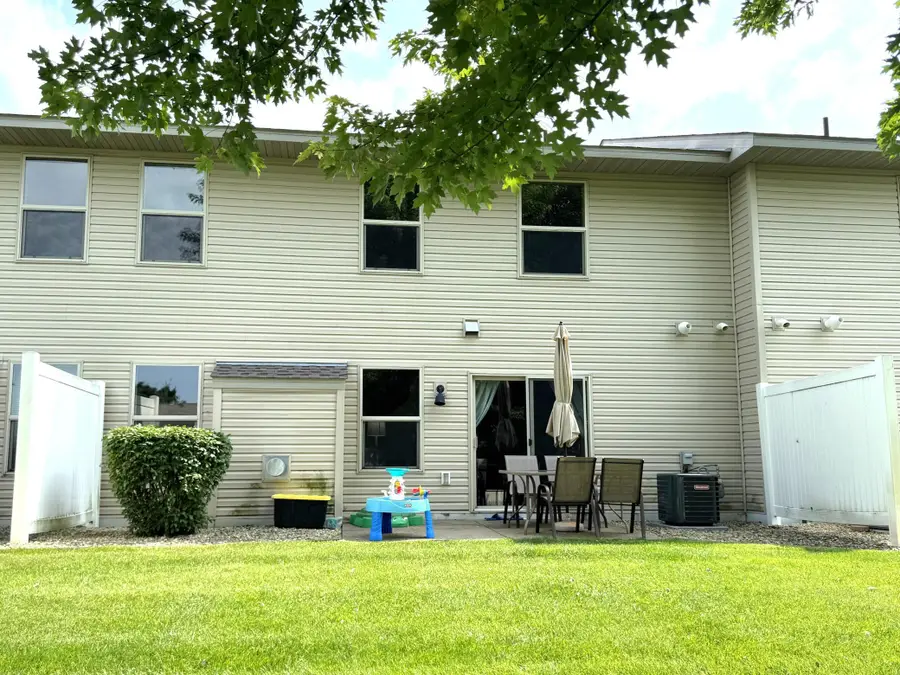
20652 Twilight Trail,Rogers, MN 55374
$290,000
- 3 Beds
- 3 Baths
- 1,414 sq. ft.
- Single family
- Active
Listed by:roman j cantu
Office:ehouse realty, inc
MLS#:6763711
Source:ND_FMAAR
Price summary
- Price:$290,000
- Price per sq. ft.:$205.09
- Monthly HOA dues:$239
About this home
Amazing opportunity to own this remodeled 3 BR, 3 bath, 2 car garage, 2 story townhome in high demand Rogers neighborhood! Many updates in this beauty including: 3 BR on 1 level / vinyl & brick exterior / upper level laundry / 2 story FR w/ lots of windows & natural light / gas FP w/ white surround / very nice kitchen w/ peninsula breakfast bar / SS & black appliances / walk-in pantry / deep blue painted cabinets / tasteful decor throughout / white trim / black spindles - trim - accents / dining room w/ patio door to concrete patio & much deserved green space / new AC & power vented gas water heater / water softener / efficient furnace / main floor 1/2 bath w/ pocket door / custom boot bench w/ hooks & shelves / closets have been customized to maximize space / ceiling fans / primary owners suite w/ large WIC / 3/4 bath w/ tile shower - glass door / vinyl windows / full bath in hallway / must see this great opportunity - close to downtown Rogers!
Contact an agent
Home facts
- Year built:2005
- Listing Id #:6763711
- Added:15 day(s) ago
- Updated:August 08, 2025 at 03:10 PM
Rooms and interior
- Bedrooms:3
- Total bathrooms:3
- Full bathrooms:1
- Half bathrooms:1
- Living area:1,414 sq. ft.
Heating and cooling
- Cooling:Central Air
- Heating:Forced Air
Structure and exterior
- Roof:Archetectural Shingles
- Year built:2005
- Building area:1,414 sq. ft.
- Lot area:0.04 Acres
Utilities
- Water:City Water/Connected
- Sewer:City Sewer/Connected
Finances and disclosures
- Price:$290,000
- Price per sq. ft.:$205.09
- Tax amount:$3,182
New listings near 20652 Twilight Trail
- New
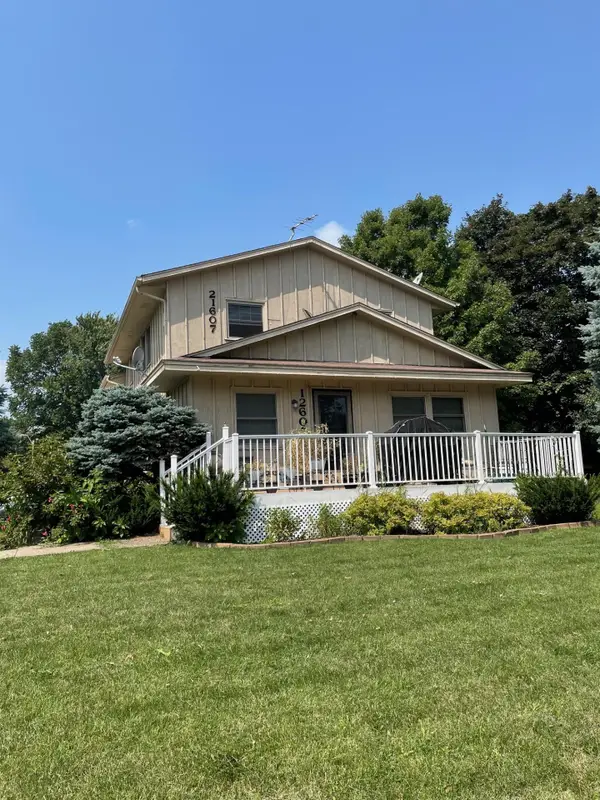 $325,000Active-- beds -- baths2,183 sq. ft.
$325,000Active-- beds -- baths2,183 sq. ft.12605 Main Street, Rogers, MN 55374
MLS# 6766261Listed by: SAVVY AVENUE, LLC - New
 $285,900Active3 beds 2 baths1,879 sq. ft.
$285,900Active3 beds 2 baths1,879 sq. ft.19495 Prairieview Drive, Rogers, MN 55374
MLS# 6771975Listed by: RE/MAX ADVANTAGE PLUS - Open Fri, 12 to 2pmNew
 $484,990Active4 beds 3 baths2,606 sq. ft.
$484,990Active4 beds 3 baths2,606 sq. ft.12719 Farnham Lane, Rogers, MN 55374
MLS# 6772175Listed by: PULTE HOMES OF MINNESOTA, LLC - Open Fri, 12 to 2pmNew
 $469,990Active4 beds 3 baths2,606 sq. ft.
$469,990Active4 beds 3 baths2,606 sq. ft.12713 Farnham Lane, Rogers, MN 55374
MLS# 6772176Listed by: PULTE HOMES OF MINNESOTA, LLC - Coming Soon
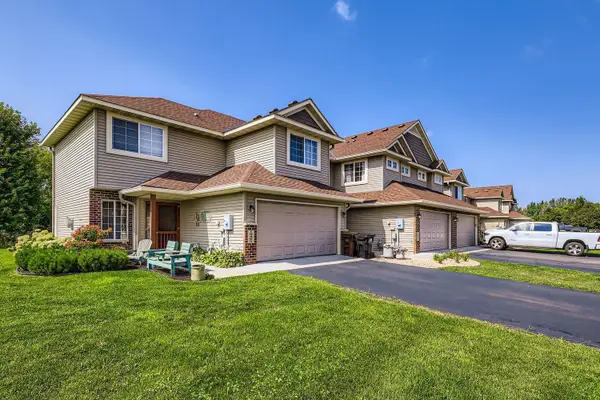 $285,900Coming Soon3 beds 2 baths
$285,900Coming Soon3 beds 2 baths19495 Prairieview Drive, Rogers, MN 55374
MLS# 6771975Listed by: RE/MAX ADVANTAGE PLUS - Coming Soon
 $800,000Coming Soon6 beds 4 baths
$800,000Coming Soon6 beds 4 baths19700 Pembrook Circle, Rogers, MN 55374
MLS# 6769454Listed by: RE/MAX RESULTS - New
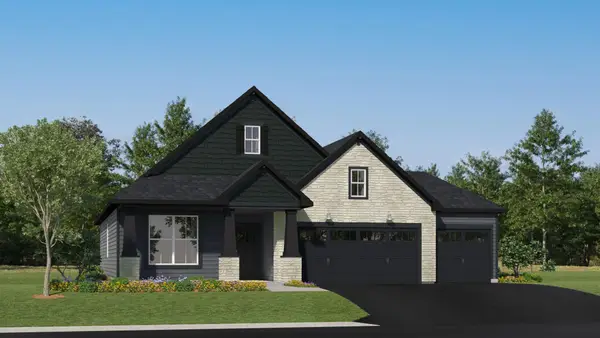 $575,745Active3 beds 2 baths1,734 sq. ft.
$575,745Active3 beds 2 baths1,734 sq. ft.6686 Zenwood Lane, Corcoran, MN 55340
MLS# 6771389Listed by: LENNAR SALES CORP - New
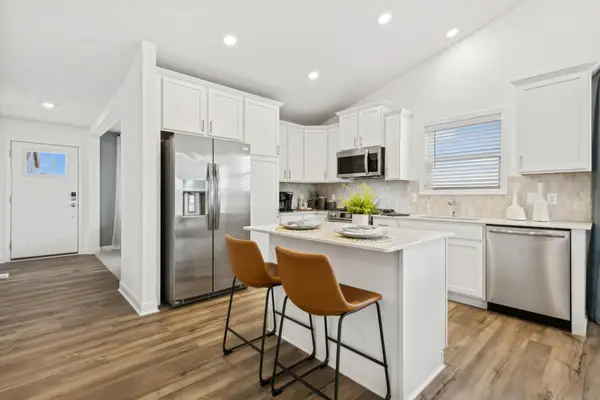 $450,585Active3 beds 2 baths1,582 sq. ft.
$450,585Active3 beds 2 baths1,582 sq. ft.23155 Hazel Lane, Rogers, MN 55374
MLS# 6771390Listed by: LENNAR SALES CORP - Coming SoonOpen Sat, 1 to 2:30pm
 $540,000Coming Soon4 beds 3 baths
$540,000Coming Soon4 beds 3 baths14635 Raspberry Drive, Rogers, MN 55374
MLS# 6770492Listed by: EDINA REALTY, INC. 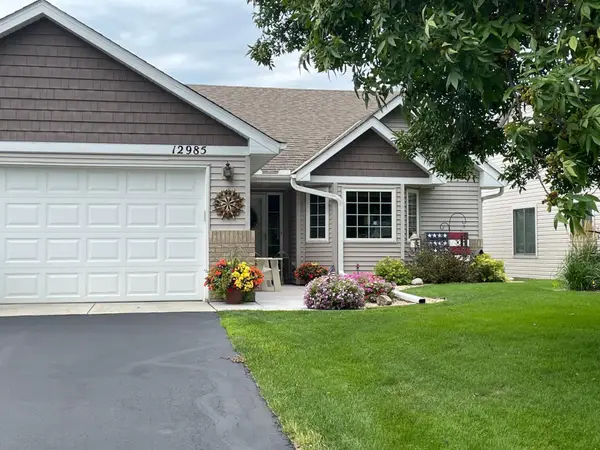 $330,000Pending2 beds 2 baths1,506 sq. ft.
$330,000Pending2 beds 2 baths1,506 sq. ft.12985 Brookside Lane N, Rogers, MN 55374
MLS# 6771121Listed by: NOW REALTY
