1024 130th Court E, Rosemount, MN 55068
Local realty services provided by:Better Homes and Gardens Real Estate Advantage One
1024 130th Court E,Rosemount, MN 55068
$384,990
- 3 Beds
- 3 Baths
- 1,667 sq. ft.
- Townhouse
- Active
Upcoming open houses
- Thu, Jan 0811:00 am - 06:00 pm
- Fri, Jan 0911:00 am - 06:00 pm
- Sat, Jan 1011:00 am - 06:00 pm
- Sun, Jan 1111:00 am - 06:00 pm
- Mon, Jan 1211:00 am - 06:00 pm
- Tue, Jan 1311:00 am - 06:00 pm
- Wed, Jan 1411:00 am - 06:00 pm
- Thu, Jan 1511:00 am - 06:00 pm
- Fri, Jan 1611:00 am - 06:00 pm
- Sat, Jan 1711:00 am - 06:00 pm
- Sun, Jan 1811:00 am - 06:00 pm
- Mon, Jan 1911:00 am - 06:00 pm
- Tue, Jan 2011:00 am - 06:00 pm
- Wed, Jan 2111:00 am - 06:00 pm
- Thu, Jan 2211:00 am - 06:00 pm
- Fri, Jan 2311:00 am - 06:00 pm
- Sat, Jan 2411:00 am - 06:00 pm
- Sun, Jan 2511:00 am - 06:00 pm
- Mon, Jan 2611:00 am - 06:00 pm
- Tue, Jan 2711:00 am - 06:00 pm
- Wed, Jan 2811:00 am - 06:00 pm
- Thu, Jan 2911:00 am - 06:00 pm
- Fri, Jan 3011:00 am - 06:00 pm
- Sat, Jan 3111:00 am - 06:00 pm
- Sun, Feb 0111:00 am - 06:00 pm
- Mon, Feb 0211:00 am - 06:00 pm
- Tue, Feb 0311:00 am - 06:00 pm
- Wed, Feb 0411:00 am - 06:00 pm
- Thu, Feb 0511:00 am - 06:00 pm
- Fri, Feb 0611:00 am - 06:00 pm
Listed by: elizabeth clapp, jadan fix
Office: m/i homes
MLS#:6821959
Source:NSMLS
Price summary
- Price:$384,990
- Price per sq. ft.:$230.95
- Monthly HOA dues:$282
About this home
Welcome to Elevated Living at Akron Ridge: Brand New Construction End Unit Available Now!
Welcome to Akron Ridge, where modern design meets natural serenity. This brand-new end unit is situated in a small, private community surrounded by mature trees, a tranquil pond, and abundant green space, offering a peaceful retreat while keeping you minutes from essential amenities.
Key Residence Features:
Designer-Curated Finishes: The open-concept Bayfield floorplan features a stunning interior with timeless finishes, including beautiful cabinetry, sleek hardware, durable luxury vinyl flooring, and elegant quartz countertops throughout.
Gourmet Kitchen: A spacious kitchen designed for entertaining, complete with a center island, walk-in pantry, and a full suite of stainless steel appliances.
Inviting Living Spaces: The family room is anchored by a stunning fireplace and bathed in natural light from large windows, with seamless access to the outdoor patio and casual dining area.
Upper-Level Loft & Laundry: The second floor offers a versatile loft space, a convenient laundry room, a full bath, and two secondary bedrooms and the owner’s suite
Spa-Like Owner's Suite: The private owner’s en-suite features a luxurious 3/4 bath and a spacious walk-in closet for ultimate relaxation.
Turn-key Ready: This home is ready for you! All kitchen and laundry appliances are included, along with window blinds.
Community & Lifestyle:
Experience the desirable Rosemount lifestyle with miles of scenic trails, nearby parks, and minutes from shopping, restaurants, lakes, golf courses, and recreational activities. The quiet community, featuring modern black windows contrasted against white exteriors, is ideally located with easy access to major highways for convenient commuting. Enjoy true maintenance-free living as the association handles all snow removal and lawn care.
The community is tucked into a private, natural setting bordered by agricultural fields and wooded lands, ensuring privacy and tranquility.
Special Offers & Financing:
Be the first to move in and receive a custom shiplap accent feature wrapping the included fireplace!
Take advantage of an incredible Way below market interest rate financing with affiliated lender available for quick move-homes!
Schedule Your Private Showing Today and Secure Your Spot in the Pines!
Contact an agent
Home facts
- Year built:2025
- Listing ID #:6821959
- Added:42 day(s) ago
- Updated:January 07, 2026 at 05:16 PM
Rooms and interior
- Bedrooms:3
- Total bathrooms:3
- Full bathrooms:1
- Half bathrooms:1
- Living area:1,667 sq. ft.
Heating and cooling
- Cooling:Central Air
- Heating:Forced Air
Structure and exterior
- Year built:2025
- Building area:1,667 sq. ft.
- Lot area:0.05 Acres
Utilities
- Water:City Water - Connected
- Sewer:City Sewer - Connected
Finances and disclosures
- Price:$384,990
- Price per sq. ft.:$230.95
- Tax amount:$56 (2026)
New listings near 1024 130th Court E
- Open Sun, 12 to 2pmNew
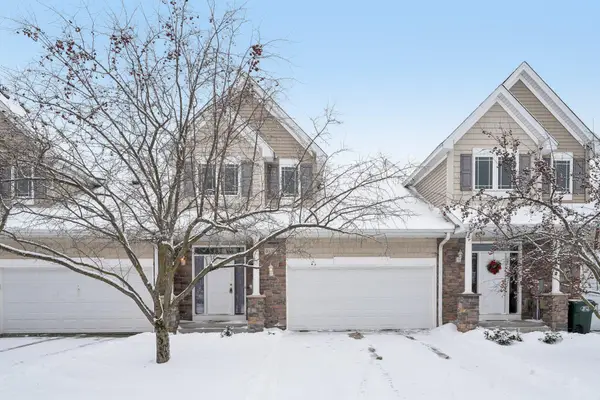 $319,900Active3 beds 4 baths2,402 sq. ft.
$319,900Active3 beds 4 baths2,402 sq. ft.3324 137th Street W, Rosemount, MN 55068
MLS# 6825086Listed by: REAL BROKER, LLC - Open Sun, 12 to 2pmNew
 $319,900Active3 beds 4 baths2,402 sq. ft.
$319,900Active3 beds 4 baths2,402 sq. ft.3324 137th Street W, Rosemount, MN 55068
MLS# 6825086Listed by: REAL BROKER, LLC - New
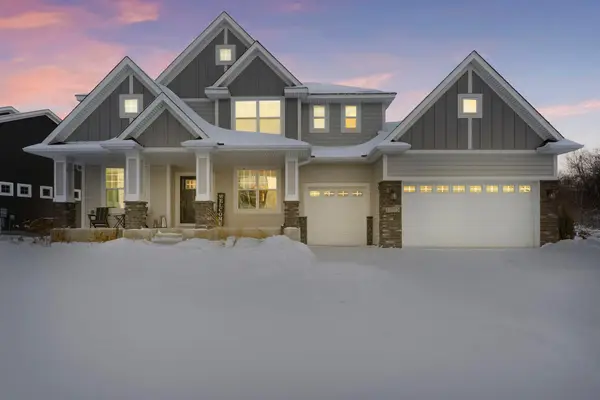 $799,900Active5 beds 5 baths4,710 sq. ft.
$799,900Active5 beds 5 baths4,710 sq. ft.13015 Aulden Avenue, Rosemount, MN 55068
MLS# 7005350Listed by: EXP REALTY - Open Thu, 4 to 6pmNew
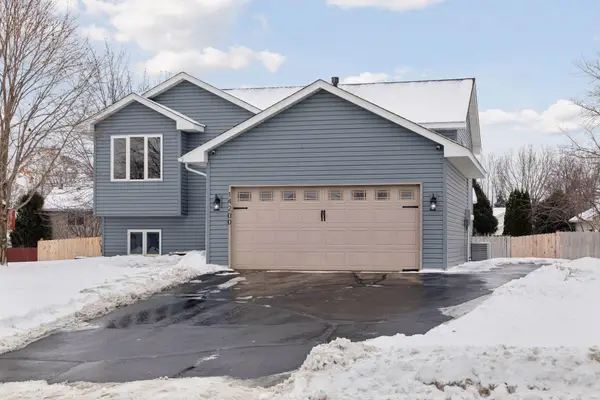 $418,500Active4 beds 2 baths2,160 sq. ft.
$418,500Active4 beds 2 baths2,160 sq. ft.14200 Belfast Court, Rosemount, MN 55068
MLS# 7004357Listed by: TWIN CITY HOMES - New
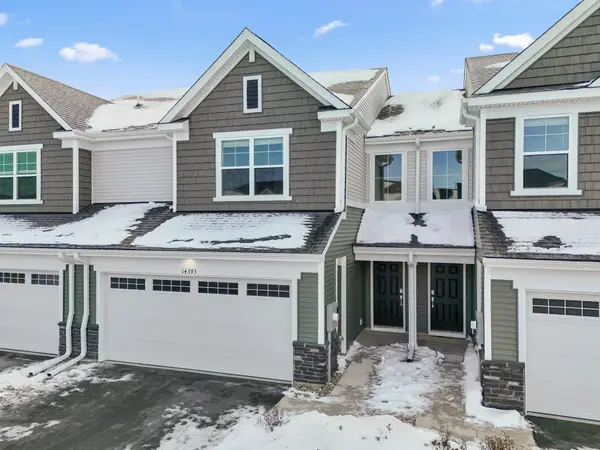 $366,900Active3 beds 3 baths1,719 sq. ft.
$366,900Active3 beds 3 baths1,719 sq. ft.14393 Allerton Way, Rosemount, MN 55068
MLS# 7005359Listed by: LENNAR SALES CORP - New
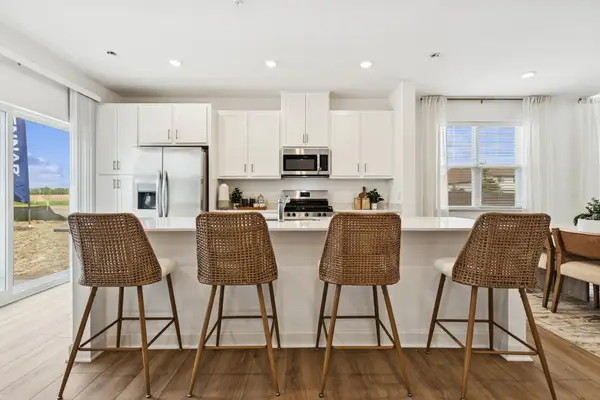 $387,000Active3 beds 3 baths1,719 sq. ft.
$387,000Active3 beds 3 baths1,719 sq. ft.14517 Allerton Way, Rosemount, MN 55068
MLS# 7005382Listed by: LENNAR SALES CORP - New
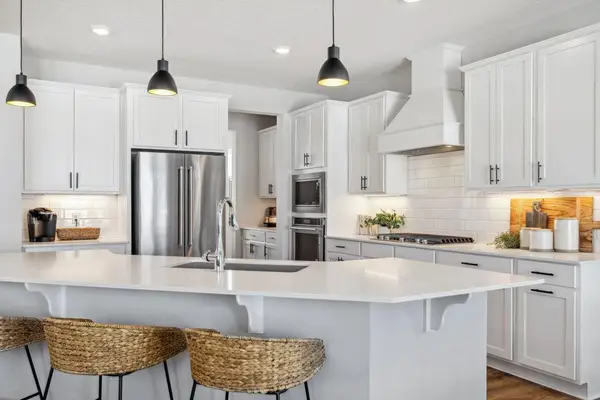 $705,000Active5 beds 4 baths5,066 sq. ft.
$705,000Active5 beds 4 baths5,066 sq. ft.13361 Applewood Trail, Rosemount, MN 55068
MLS# 7005450Listed by: D.R. HORTON, INC. - New
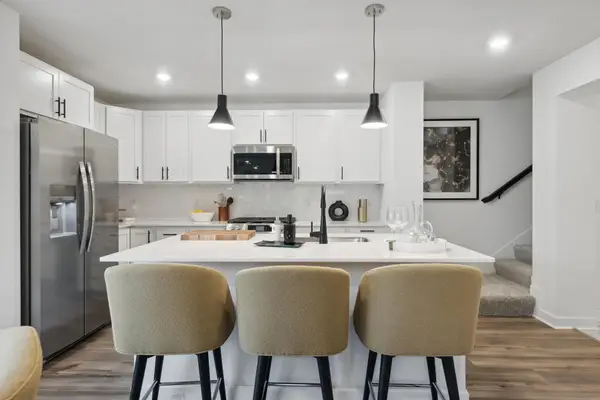 $375,485Active3 beds 3 baths1,792 sq. ft.
$375,485Active3 beds 3 baths1,792 sq. ft.14994 Adare Way, Rosemount, MN 55068
MLS# 7005288Listed by: LENNAR SALES CORP - Open Sun, 11:30am to 1pmNew
 $474,900Active4 beds 3 baths2,452 sq. ft.
$474,900Active4 beds 3 baths2,452 sq. ft.2170 Birch Street W, Rosemount, MN 55068
MLS# 7001914Listed by: RE/MAX RESULTS 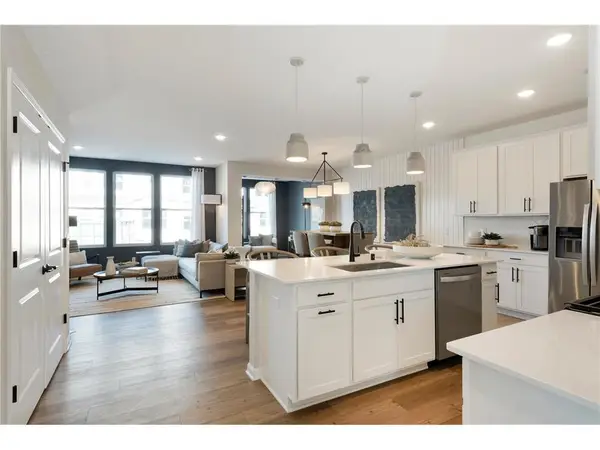 $367,990Active3 beds 3 baths1,883 sq. ft.
$367,990Active3 beds 3 baths1,883 sq. ft.14967 Avondale View, Rosemount, MN 55068
MLS# 6826611Listed by: PULTE HOMES OF MINNESOTA, LLC
