1040 Adamstown Drive, Rosemount, MN 55068
Local realty services provided by:Better Homes and Gardens Real Estate First Choice
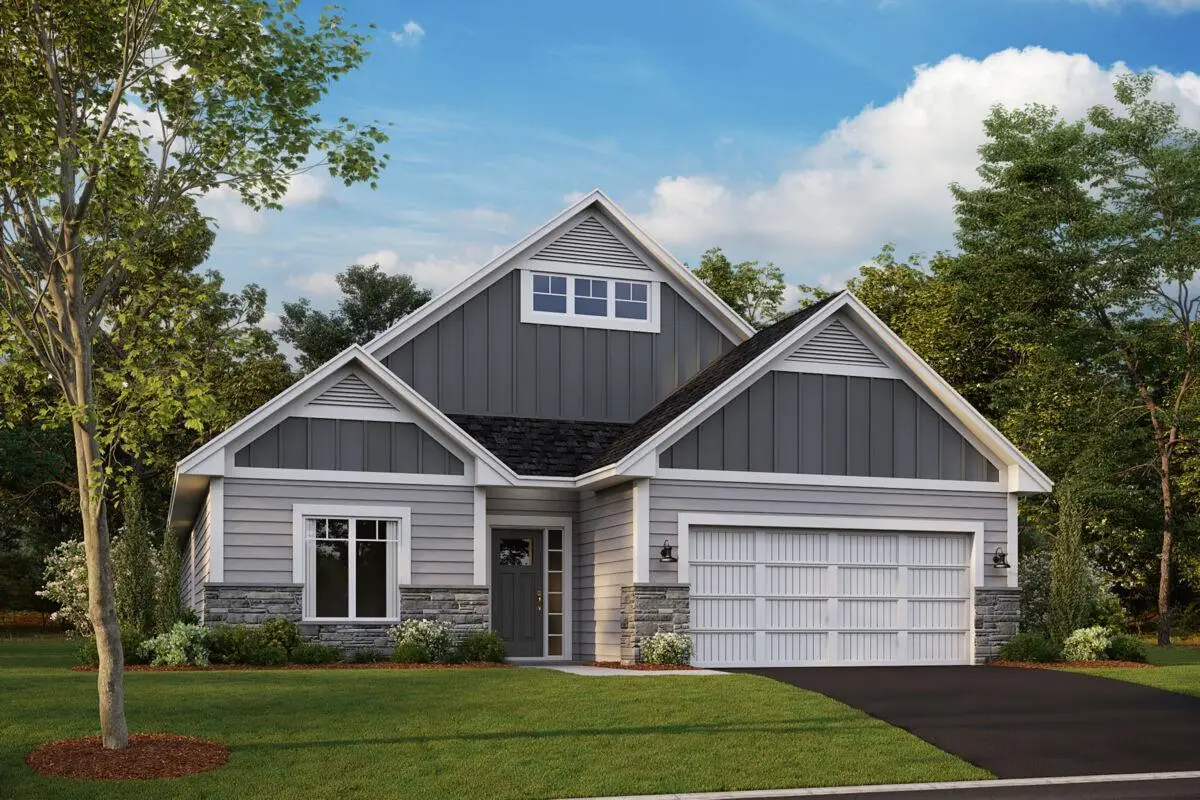
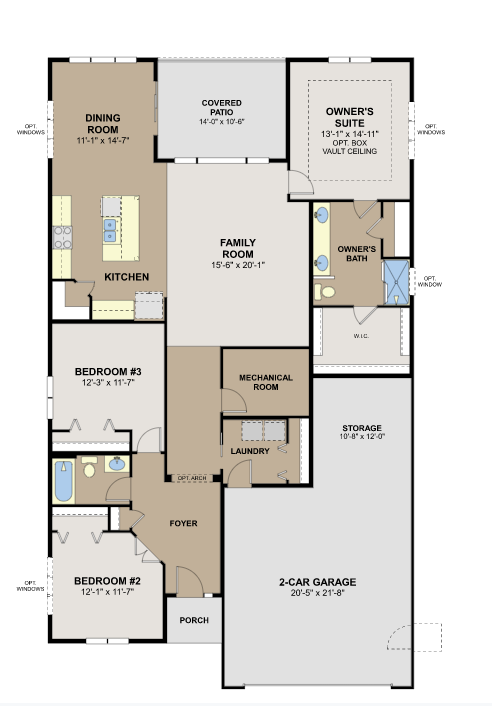
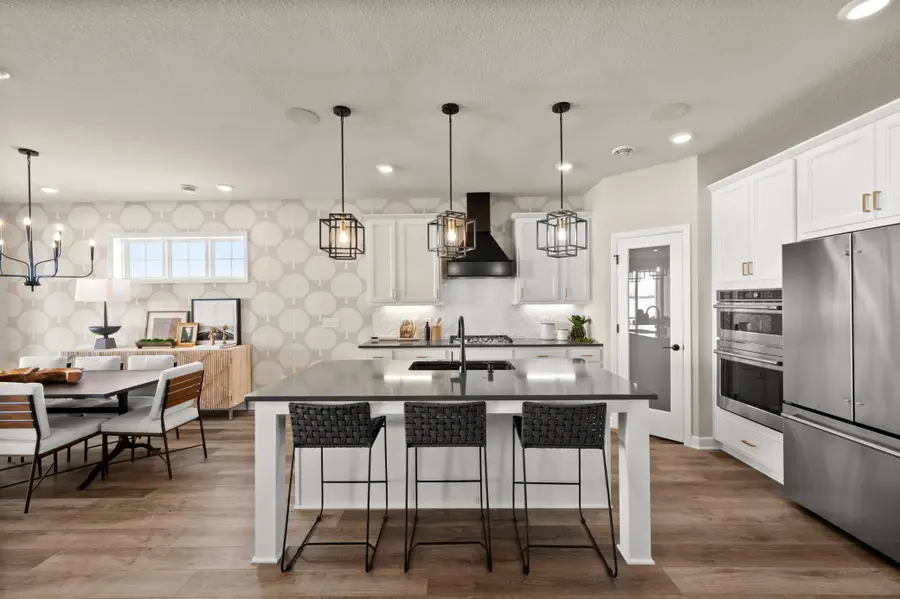
1040 Adamstown Drive,Rosemount, MN 55068
$521,990
- 3 Beds
- 2 Baths
- 1,892 sq. ft.
- Single family
- Active
Listed by:lynn lake
Office:m/i homes
MLS#:6746099
Source:NSMLS
Price summary
- Price:$521,990
- Price per sq. ft.:$275.89
- Monthly HOA dues:$177
About this home
Welcome home to Amber Fields - Alder Glen our newest patio villa community. This community features miles of walking trails, 7 unique parks and reflection ponds all interwoven together through an expansive green space. The popular Willow II offers 1,892 finished square feet and is just one of the many one-level living plans you can choose from to build. Upon entering the Willow II, you will embrace the open space foyer with 9’ ceilings extending throughout the home. Kitchen extends into the dining area and family room giving way to great entertaining space. The kitchen is accented by a large center island, GE stainless steel appliances, and walk-in pantry. Owner’s suite is complimented by the spacious en-suite showcasing double sink vanity, linen closet, and ample room in the walk-in closet. Storage is no problem with a 2.5 car garage giving room for 2 cars and those little extras you may have. Spend your summer evenings relaxing on the covered patio and enjoy the view!
Contact an agent
Home facts
- Year built:2025
- Listing Id #:6746099
- Added:47 day(s) ago
- Updated:July 13, 2025 at 12:06 PM
Rooms and interior
- Bedrooms:3
- Total bathrooms:2
- Full bathrooms:1
- Living area:1,892 sq. ft.
Heating and cooling
- Cooling:Central Air
- Heating:Forced Air
Structure and exterior
- Year built:2025
- Building area:1,892 sq. ft.
- Lot area:0.15 Acres
Utilities
- Water:City Water - Connected
- Sewer:City Sewer - Connected
Finances and disclosures
- Price:$521,990
- Price per sq. ft.:$275.89
New listings near 1040 Adamstown Drive
- New
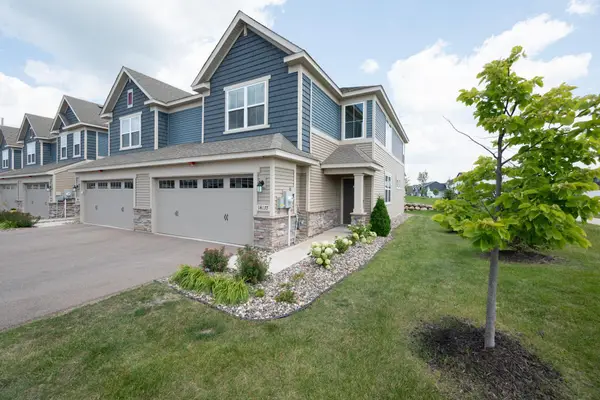 $355,000Active3 beds 3 baths1,719 sq. ft.
$355,000Active3 beds 3 baths1,719 sq. ft.14177 Aberdeen Way, Rosemount, MN 55068
MLS# 6767894Listed by: EDINA REALTY, INC. - New
 $479,900Active6 beds 4 baths2,861 sq. ft.
$479,900Active6 beds 4 baths2,861 sq. ft.14021 Belmont Trail, Rosemount, MN 55068
MLS# 6771857Listed by: HOMESTEAD ROAD - Coming SoonOpen Sun, 11am to 2pm
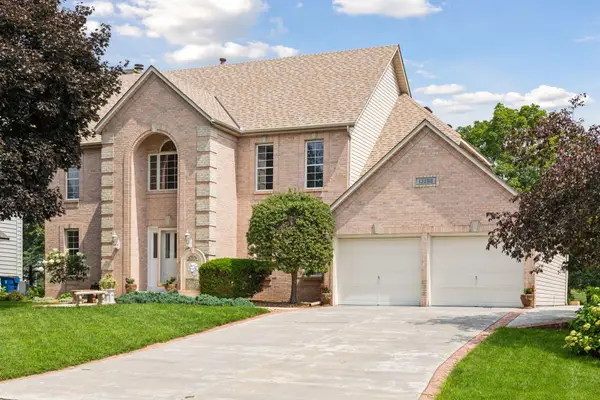 $599,900Coming Soon4 beds 4 baths
$599,900Coming Soon4 beds 4 baths13900 Darwin Way, Rosemount, MN 55068
MLS# 6771564Listed by: CHASING DREAMS REAL ESTATE - Coming Soon
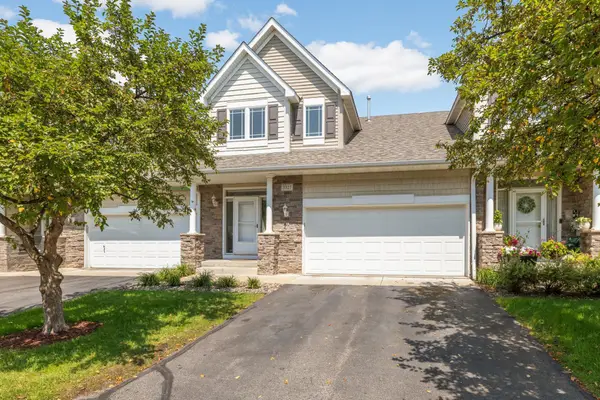 $324,900Coming Soon3 beds 4 baths
$324,900Coming Soon3 beds 4 baths3327 136th Street W, Rosemount, MN 55068
MLS# 6771667Listed by: RE/MAX ADVANTAGE PLUS - New
 $583,240Active4 beds 3 baths2,271 sq. ft.
$583,240Active4 beds 3 baths2,271 sq. ft.1718 Upper 141st Street E, Rosemount, MN 55068
MLS# 6771398Listed by: LENNAR SALES CORP - New
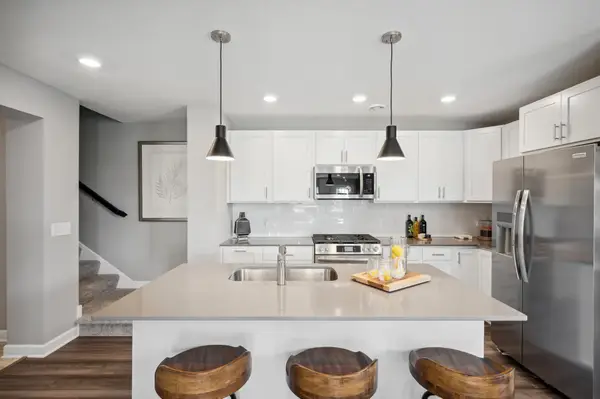 $378,485Active3 beds 3 baths1,792 sq. ft.
$378,485Active3 beds 3 baths1,792 sq. ft.14966 Ahena Curve, Rosemount, MN 55068
MLS# 6771304Listed by: LENNAR SALES CORP - New
 $378,485Active3 beds 3 baths1,792 sq. ft.
$378,485Active3 beds 3 baths1,792 sq. ft.14966 Ahena Curve, Rosemount, MN 55068
MLS# 6771304Listed by: LENNAR SALES CORP - Coming Soon
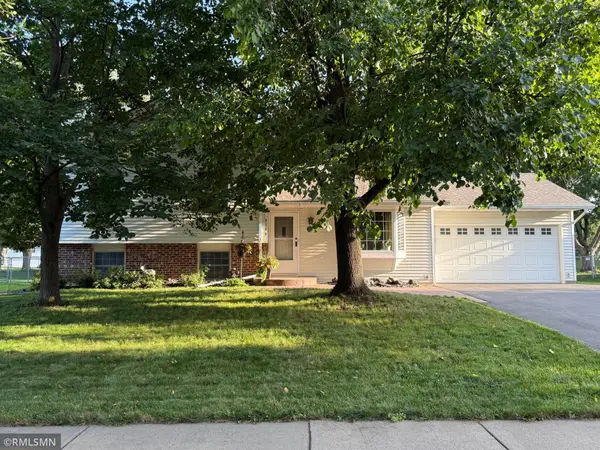 $365,000Coming Soon3 beds 2 baths
$365,000Coming Soon3 beds 2 baths3700 155th Street W, Rosemount, MN 55068
MLS# 6769975Listed by: REALTY NEEDS INC. - Coming Soon
 $355,000Coming Soon3 beds 3 baths
$355,000Coming Soon3 beds 3 baths14177 Aberdeen Way, Rosemount, MN 55068
MLS# 6767894Listed by: EDINA REALTY, INC. - New
 $485,590Active4 beds 3 baths2,293 sq. ft.
$485,590Active4 beds 3 baths2,293 sq. ft.1117 Annacotte Lane, Rosemount, MN 55068
MLS# 6770120Listed by: M/I HOMES
