1048 Adamstown Drive, Rosemount, MN 55068
Local realty services provided by:Better Homes and Gardens Real Estate First Choice
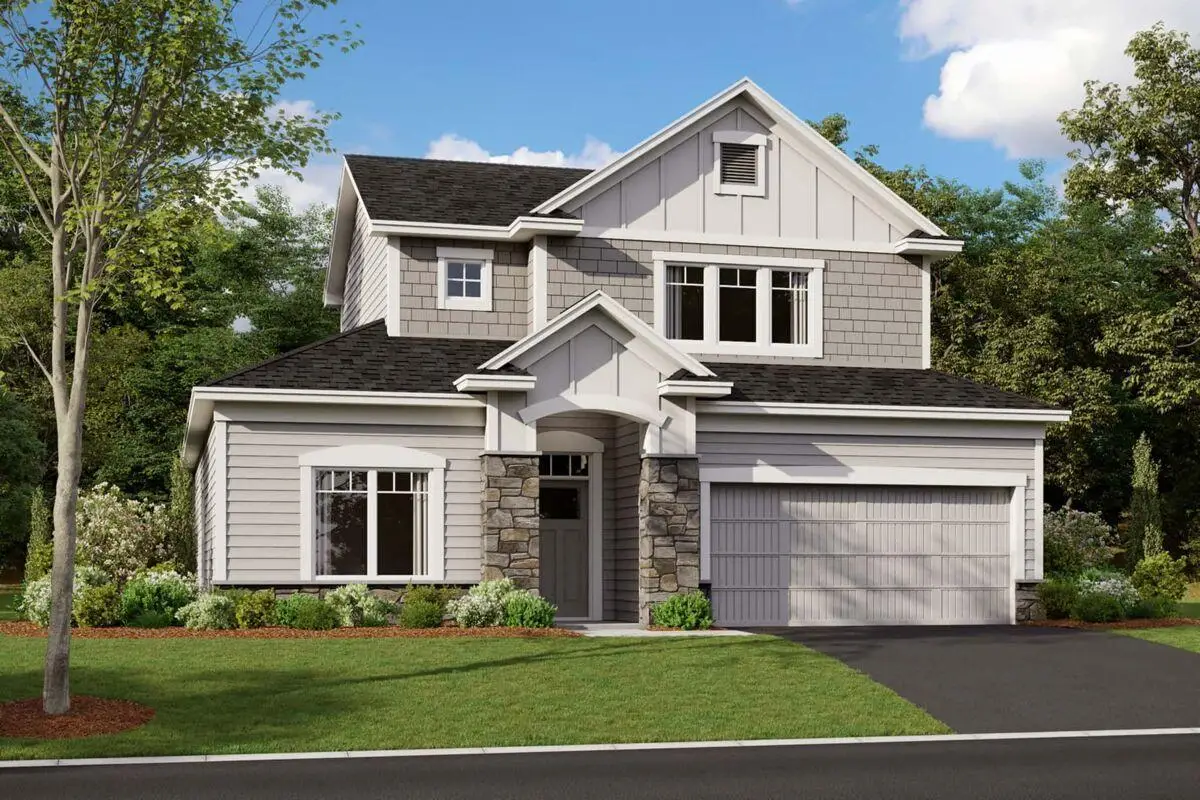
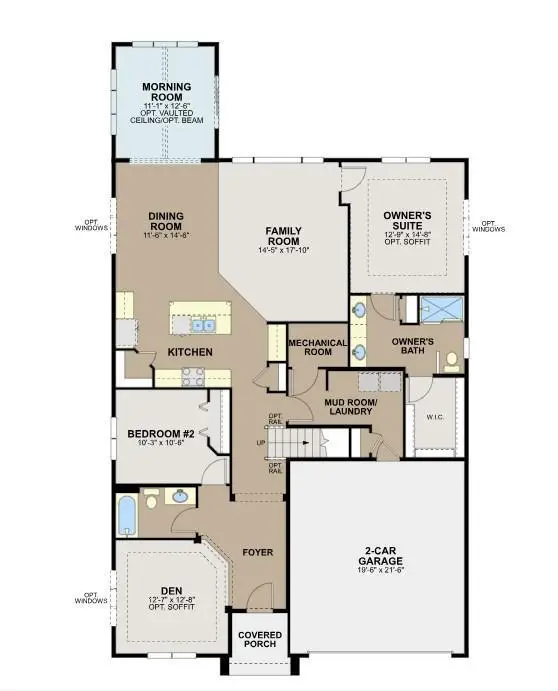
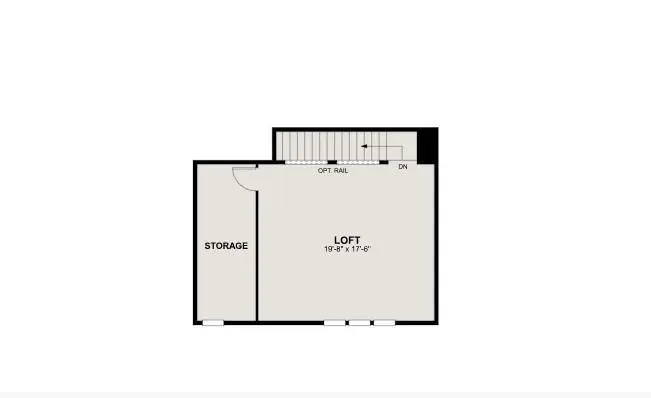
1048 Adamstown Drive,Rosemount, MN 55068
$531,990
- 2 Beds
- 2 Baths
- 2,351 sq. ft.
- Single family
- Active
Listed by:lynn lake
Office:m/i homes
MLS#:6746523
Source:NSMLS
Price summary
- Price:$531,990
- Price per sq. ft.:$226.28
- Monthly HOA dues:$177
About this home
Welcome home to Amber Fields - Alder Glen our newest patio villa community!! Stunning is just one word used to describe the Aspen floor plan which boasts 2,351 finished square feet including 2-bedrooms, den, family room, and the ever-popular upper level loft!! The loft is a great area to create a home theater, library, or gaming center with ample legroom for everyone! Main level features one-level living and open concept design allowing the kitchen, dining, and family room to intertwine which makes this the perfect location for family night. Kitchen highlights include a large center island, coffee bar, walk-in pantry, and stainless-steel appliances. Create your own private oasis in the owner’s suite with en-suite and walk-in closet. Located in the Amber Fields Community conveniently just steps away from miles of walking trails, unique parks including picnic areas, sun dial park, and many more options!
Contact an agent
Home facts
- Year built:2025
- Listing Id #:6746523
- Added:47 day(s) ago
- Updated:July 20, 2025 at 06:56 PM
Rooms and interior
- Bedrooms:2
- Total bathrooms:2
- Full bathrooms:1
- Living area:2,351 sq. ft.
Heating and cooling
- Cooling:Central Air
- Heating:Forced Air
Structure and exterior
- Roof:Age 8 Years or Less, Asphalt
- Year built:2025
- Building area:2,351 sq. ft.
- Lot area:0.15 Acres
Utilities
- Water:City Water - Connected
- Sewer:City Sewer - Connected
Finances and disclosures
- Price:$531,990
- Price per sq. ft.:$226.28
New listings near 1048 Adamstown Drive
- New
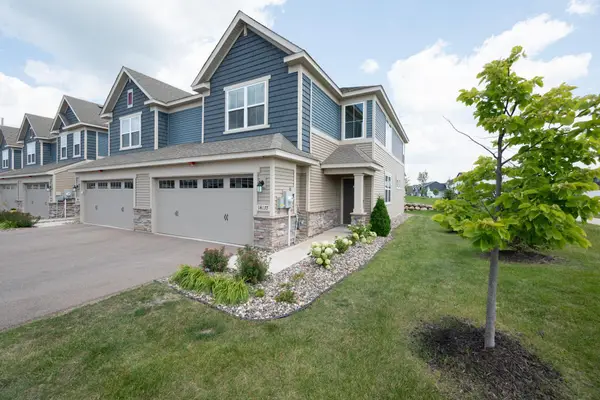 $355,000Active3 beds 3 baths1,719 sq. ft.
$355,000Active3 beds 3 baths1,719 sq. ft.14177 Aberdeen Way, Rosemount, MN 55068
MLS# 6767894Listed by: EDINA REALTY, INC. - New
 $479,900Active6 beds 4 baths2,861 sq. ft.
$479,900Active6 beds 4 baths2,861 sq. ft.14021 Belmont Trail, Rosemount, MN 55068
MLS# 6771857Listed by: HOMESTEAD ROAD - Coming SoonOpen Sun, 11am to 2pm
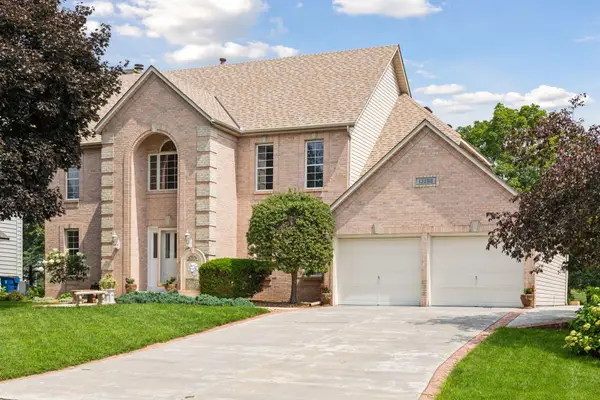 $599,900Coming Soon4 beds 4 baths
$599,900Coming Soon4 beds 4 baths13900 Darwin Way, Rosemount, MN 55068
MLS# 6771564Listed by: CHASING DREAMS REAL ESTATE - Coming Soon
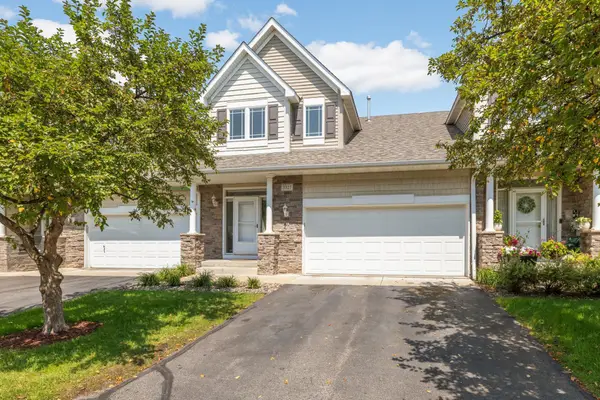 $324,900Coming Soon3 beds 4 baths
$324,900Coming Soon3 beds 4 baths3327 136th Street W, Rosemount, MN 55068
MLS# 6771667Listed by: RE/MAX ADVANTAGE PLUS - New
 $583,240Active4 beds 3 baths2,271 sq. ft.
$583,240Active4 beds 3 baths2,271 sq. ft.1718 Upper 141st Street E, Rosemount, MN 55068
MLS# 6771398Listed by: LENNAR SALES CORP - New
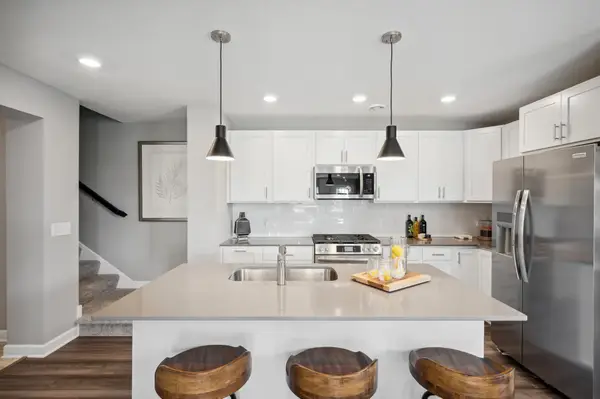 $378,485Active3 beds 3 baths1,792 sq. ft.
$378,485Active3 beds 3 baths1,792 sq. ft.14966 Ahena Curve, Rosemount, MN 55068
MLS# 6771304Listed by: LENNAR SALES CORP - New
 $378,485Active3 beds 3 baths1,792 sq. ft.
$378,485Active3 beds 3 baths1,792 sq. ft.14966 Ahena Curve, Rosemount, MN 55068
MLS# 6771304Listed by: LENNAR SALES CORP - Coming Soon
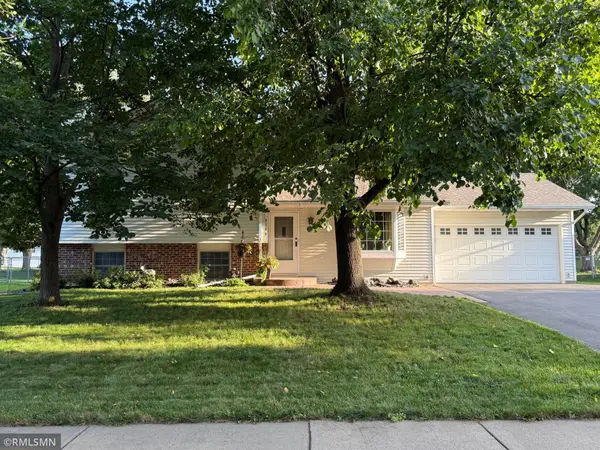 $365,000Coming Soon3 beds 2 baths
$365,000Coming Soon3 beds 2 baths3700 155th Street W, Rosemount, MN 55068
MLS# 6769975Listed by: REALTY NEEDS INC. - Coming Soon
 $355,000Coming Soon3 beds 3 baths
$355,000Coming Soon3 beds 3 baths14177 Aberdeen Way, Rosemount, MN 55068
MLS# 6767894Listed by: EDINA REALTY, INC. - New
 $485,590Active4 beds 3 baths2,293 sq. ft.
$485,590Active4 beds 3 baths2,293 sq. ft.1117 Annacotte Lane, Rosemount, MN 55068
MLS# 6770120Listed by: M/I HOMES
