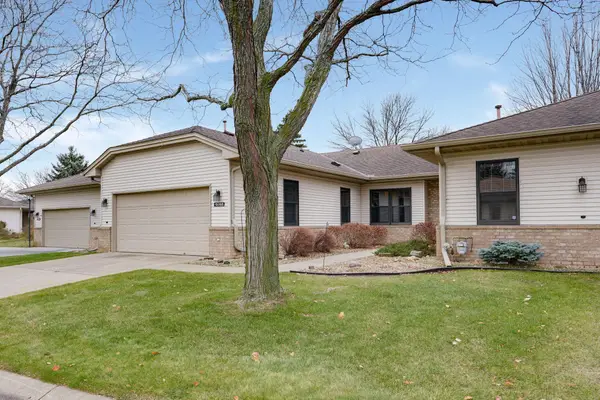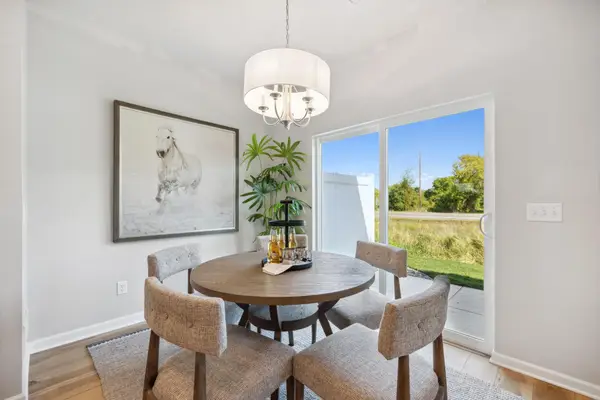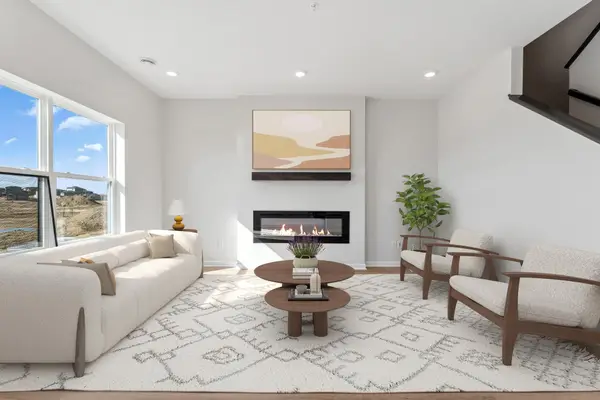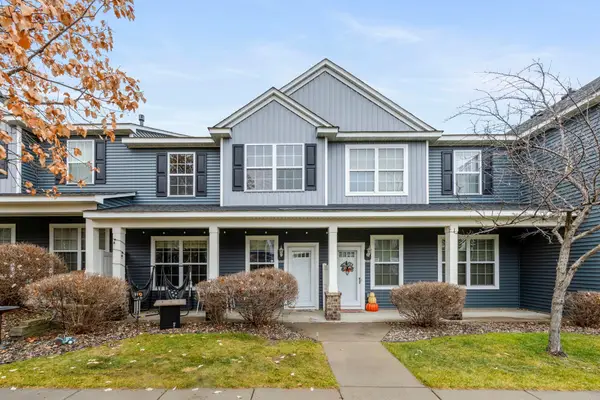1065 121st Street W, Rosemount, MN 55068
Local realty services provided by:Better Homes and Gardens Real Estate First Choice
1065 121st Street W,Rosemount, MN 55068
$750,000
- 5 Beds
- 2 Baths
- 2,932 sq. ft.
- Single family
- Pending
Listed by: diane s. hawkins
Office: keller williams select realty
MLS#:6802098
Source:NSMLS
Price summary
- Price:$750,000
- Price per sq. ft.:$213.55
About this home
Welcome to your dream property - a spacious 5-bedroom single-family home nestled on 4.48 acres of privacy and tranquility. Located on a quiet dead-end road in the highly sought-after ISD 196 (Rosemount High School), this unique property offers the perfect blend of country charm and suburban convenience.
Enjoy outdoor living at its finest with an in-ground pool, firepit area, outdoor riding arena, and a spacious 39x30 barn-ideal for animals, hobbies, storage, or motorized toys. Inside, the home features two beautifully renovated bathrooms, three fireplaces, and a main-level hearth room addition, creating warm and inviting spaces throughout.
A large deck provides the perfect place to relax or entertain, while the expansive lot gives you room to roam, garden, or simply enjoy the peaceful surroundings.
Just minutes from Lifetime Fitness and everyday conveniences, this property offers the rare combination of space, privacy, and local - all within reach of the city.
Contact an agent
Home facts
- Year built:1986
- Listing ID #:6802098
- Added:44 day(s) ago
- Updated:November 28, 2025 at 05:43 AM
Rooms and interior
- Bedrooms:5
- Total bathrooms:2
- Full bathrooms:1
- Living area:2,932 sq. ft.
Heating and cooling
- Cooling:Central Air
- Heating:Fireplace(s), Forced Air
Structure and exterior
- Year built:1986
- Building area:2,932 sq. ft.
- Lot area:4.48 Acres
Utilities
- Water:Private
- Sewer:Private Sewer, Septic System Compliant - Yes, Tank with Drainage Field
Finances and disclosures
- Price:$750,000
- Price per sq. ft.:$213.55
- Tax amount:$6,476 (2025)
New listings near 1065 121st Street W
- New
 $350,000Active2 beds 2 baths1,542 sq. ft.
$350,000Active2 beds 2 baths1,542 sq. ft.15068 Derby Circle, Rosemount, MN 55068
MLS# 6821684Listed by: KELLER WILLIAMS SELECT REALTY - New
 $367,990Active3 beds 3 baths1,722 sq. ft.
$367,990Active3 beds 3 baths1,722 sq. ft.1020 130th Court E, Rosemount, MN 55068
MLS# 6821860Listed by: M/I HOMES - New
 $369,990Active3 beds 3 baths1,722 sq. ft.
$369,990Active3 beds 3 baths1,722 sq. ft.1016 130th Court E, Rosemount, MN 55068
MLS# 6821862Listed by: M/I HOMES - New
 $367,990Active3 beds 3 baths1,722 sq. ft.
$367,990Active3 beds 3 baths1,722 sq. ft.1020 130th Court E, Rosemount, MN 55068
MLS# 6821860Listed by: M/I HOMES - New
 $369,990Active3 beds 3 baths1,722 sq. ft.
$369,990Active3 beds 3 baths1,722 sq. ft.1016 130th Court E, Rosemount, MN 55068
MLS# 6821862Listed by: M/I HOMES - Coming Soon
 $290,000Coming Soon3 beds 3 baths
$290,000Coming Soon3 beds 3 baths14373 Banyan Lane, Rosemount, MN 55068
MLS# 6821886Listed by: RE/MAX ADVANTAGE PLUS - New
 $350,000Active2 beds 2 baths1,542 sq. ft.
$350,000Active2 beds 2 baths1,542 sq. ft.15068 Derby Circle, Rosemount, MN 55068
MLS# 6821684Listed by: KELLER WILLIAMS SELECT REALTY - Open Thu, 4 to 6pmNew
 $389,000Active4 beds 3 baths3,370 sq. ft.
$389,000Active4 beds 3 baths3,370 sq. ft.2466 Beech Street W, Rosemount, MN 55068
MLS# 6820613Listed by: COLDWELL BANKER REALTY - Open Fri, 11am to 6pmNew
 $379,990Active3 beds 3 baths1,667 sq. ft.
$379,990Active3 beds 3 baths1,667 sq. ft.1023 130th Court E, Rosemount, MN 55068
MLS# 6822072Listed by: M/I HOMES - New
 $364,990Active3 beds 3 baths1,722 sq. ft.
$364,990Active3 beds 3 baths1,722 sq. ft.1019 130th Court E, Rosemount, MN 55068
MLS# 6822055Listed by: M/I HOMES
