1065 Achilles Drive, Rosemount, MN 55068
Local realty services provided by:Better Homes and Gardens Real Estate Advantage One
1065 Achilles Drive,Rosemount, MN 55068
$618,525
- 4 Beds
- 3 Baths
- 3,918 sq. ft.
- Single family
- Pending
Listed by: mary a hamilton-horan
Office: lennar sales corp
MLS#:6736481
Source:ND_FMAAR
Price summary
- Price:$618,525
- Price per sq. ft.:$157.87
About this home
Home is under construction and will be complete in September. Ask about savings up to $5,000 when using Seller's Preferred Lender! This home features a walkout lower level! Optimized for gracious living, this new two-story home features a first-floor Great Room for shared moments, a main floor bedroom for overnight guest, a dinette for quick bites and a kitchen for inspired cooks. Upstairs are three secondary bedrooms and a luxe owner’s suite made for restful nights. This home also includes an upper level loft and built on a spacious walkout homesite. This peaceful suburban town offers the best of modern living with local grocery stores, shops, seasonal community events, fun restaurants and trendy bars like Tops Tavern and OMNI Winery & Taproom. Connect with nature by hiking and camping beneath the stars at Whitetail Woods Regional Park. Amber Fields is minutes away from Rosemount High School and Dakota County Technical College for prospective students.
Contact an agent
Home facts
- Year built:2025
- Listing ID #:6736481
- Added:247 day(s) ago
- Updated:November 12, 2025 at 08:55 AM
Rooms and interior
- Bedrooms:4
- Total bathrooms:3
- Full bathrooms:2
- Half bathrooms:1
- Living area:3,918 sq. ft.
Heating and cooling
- Cooling:Central Air
- Heating:Forced Air
Structure and exterior
- Year built:2025
- Building area:3,918 sq. ft.
- Lot area:0.24 Acres
Utilities
- Water:City Water/Connected
- Sewer:City Sewer/Connected
Finances and disclosures
- Price:$618,525
- Price per sq. ft.:$157.87
New listings near 1065 Achilles Drive
- Coming SoonOpen Sat, 11am to 12:30pm
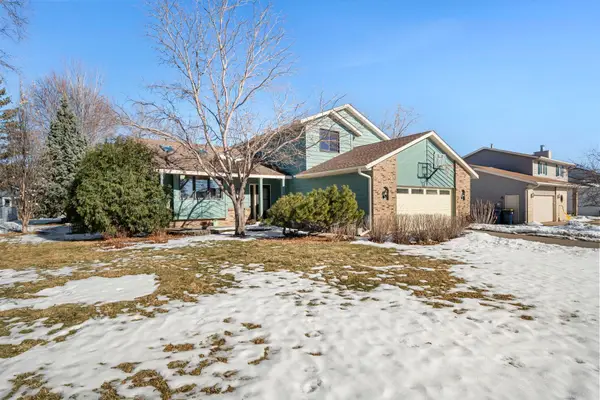 $450,000Coming Soon4 beds 3 baths
$450,000Coming Soon4 beds 3 baths4141 154th Court W, Rosemount, MN 55068
MLS# 6796971Listed by: EDINA REALTY, INC. - New
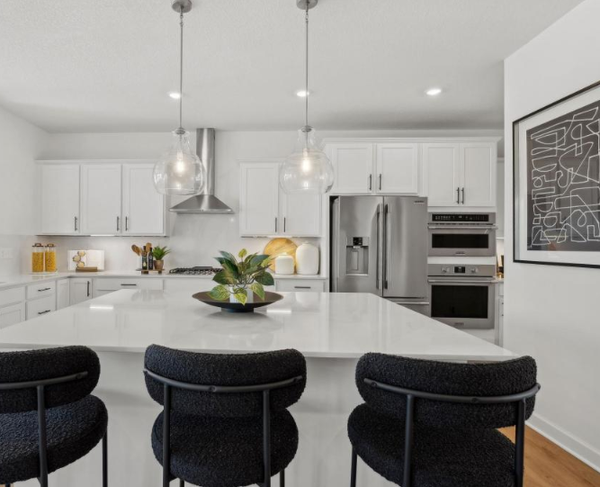 $647,105Active4 beds 4 baths4,201 sq. ft.
$647,105Active4 beds 4 baths4,201 sq. ft.1558 Upper 141st Street E, Rosemount, MN 55068
MLS# 7019927Listed by: LENNAR SALES CORP - Coming Soon
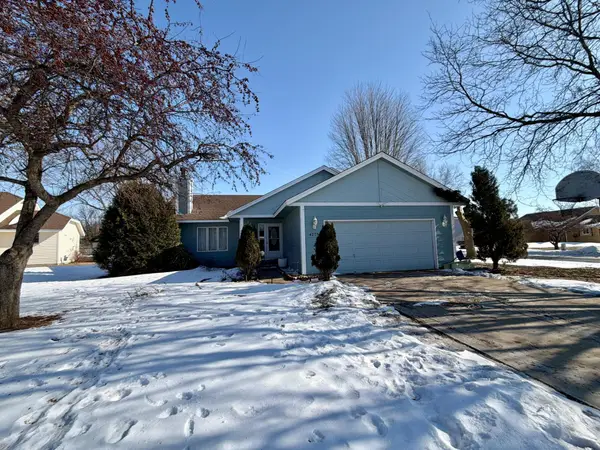 $280,000Coming Soon3 beds 2 baths
$280,000Coming Soon3 beds 2 baths4275 155th Court, Rosemount, MN 55068
MLS# 7019314Listed by: RE/MAX RESULTS - New
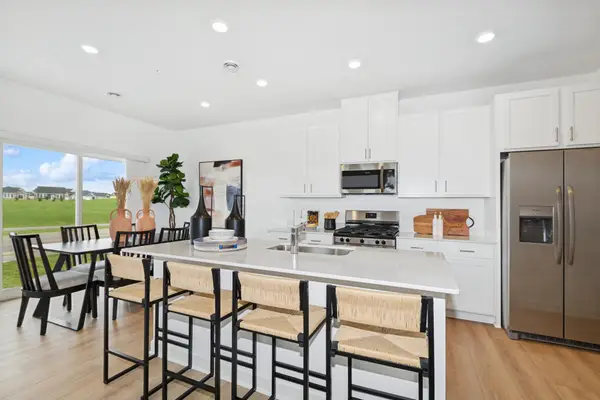 $374,980Active3 beds 3 baths1,714 sq. ft.
$374,980Active3 beds 3 baths1,714 sq. ft.1091 Anmeadle Row, Rosemount, MN 55068
MLS# 7019594Listed by: LENNAR SALES CORP - New
 $374,980Active3 beds 3 baths1,714 sq. ft.
$374,980Active3 beds 3 baths1,714 sq. ft.1091 Anmeadle Row, Rosemount, MN 55068
MLS# 7019594Listed by: LENNAR SALES CORP - Open Sun, 1 to 3pmNew
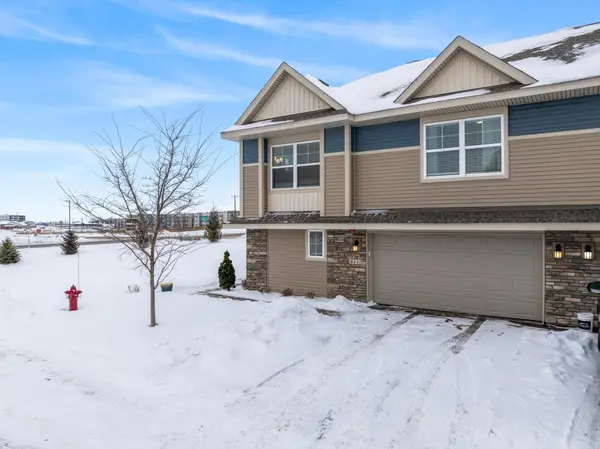 $349,900Active3 beds 3 baths1,886 sq. ft.
$349,900Active3 beds 3 baths1,886 sq. ft.14331 Arctic Circle, Rosemount, MN 55068
MLS# 7016314Listed by: CENTURY 21 ATWOOD - Open Sun, 1 to 3pmNew
 $349,900Active3 beds 3 baths1,886 sq. ft.
$349,900Active3 beds 3 baths1,886 sq. ft.14331 Arctic Circle, Rosemount, MN 55068
MLS# 7016314Listed by: CENTURY 21 ATWOOD - New
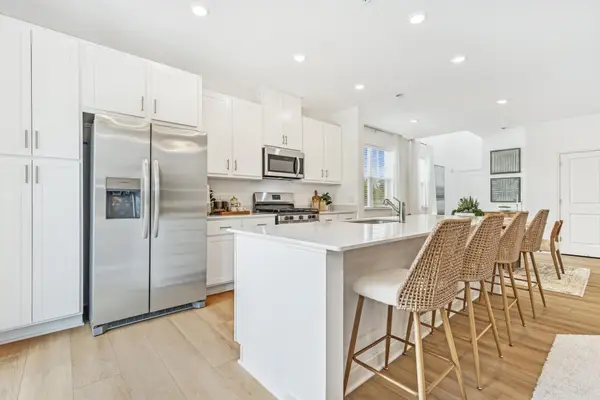 $400,550Active3 beds 3 baths1,772 sq. ft.
$400,550Active3 beds 3 baths1,772 sq. ft.1098 Anmeadle Row, Rosemount, MN 55068
MLS# 7019029Listed by: LENNAR SALES CORP - New
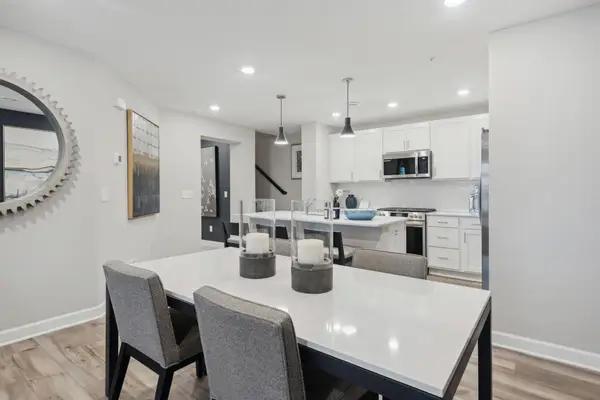 $358,485Active3 beds 3 baths1,792 sq. ft.
$358,485Active3 beds 3 baths1,792 sq. ft.14986 Adare Way, Rosemount, MN 55068
MLS# 7019008Listed by: LENNAR SALES CORP - New
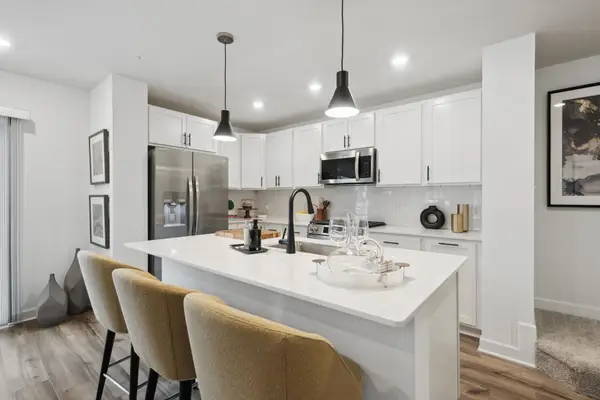 $386,485Active3 beds 3 baths1,792 sq. ft.
$386,485Active3 beds 3 baths1,792 sq. ft.14982 Adare Way, Rosemount, MN 55068
MLS# 7019011Listed by: LENNAR SALES CORP

