1070 Achilles Drive, Rosemount, MN 55068
Local realty services provided by:Better Homes and Gardens Real Estate Advantage One
1070 Achilles Drive,Rosemount, MN 55068
$557,760
- 4 Beds
- 3 Baths
- 3,292 sq. ft.
- Single family
- Active
Upcoming open houses
- Sun, Jan 1112:00 pm - 03:00 pm
Listed by: kaylee elaine schultz
Office: lennar sales corp
MLS#:6821637
Source:ND_FMAAR
Price summary
- Price:$557,760
- Price per sq. ft.:$169.43
About this home
Home is under construction and will be complete in February. Ask about savings up to $10,000 when using Seller's Preferred Lender!This spacious two-story home is perfectly designed for families, featuring a three-car garage that provides plenty of storage and parking options. Step into a bright main level with an open-concept great room, dining area and upgraded gourmet kitchen, complete with sleek stainless steel appliances—making it ideal for both entertaining and everyday living. The versatile flex room on the first floor offers a perfect space for a home office, playroom or additional lounge. Upstairs, three secondary bedrooms provide comfort and convenience, while the generous owner's suite creates a relaxing private retreat. Thoughtful touches like the welcoming fireplace and expansive living areas set this home apart, and with a layout this desirable it’s sure to attract attention from buyers looking for their dream home—don’t wait before it’s gone! Amber Fields is minutes away from Rosemount High School and Dakota County Technical College for prospective students.
Contact an agent
Home facts
- Year built:2025
- Listing ID #:6821637
- Added:46 day(s) ago
- Updated:January 10, 2026 at 11:51 PM
Rooms and interior
- Bedrooms:4
- Total bathrooms:3
- Full bathrooms:2
- Half bathrooms:1
- Living area:3,292 sq. ft.
Heating and cooling
- Cooling:Central Air
- Heating:Forced Air
Structure and exterior
- Year built:2025
- Building area:3,292 sq. ft.
- Lot area:0.19 Acres
Utilities
- Water:City Water/Connected
- Sewer:City Sewer/Connected
Finances and disclosures
- Price:$557,760
- Price per sq. ft.:$169.43
New listings near 1070 Achilles Drive
- New
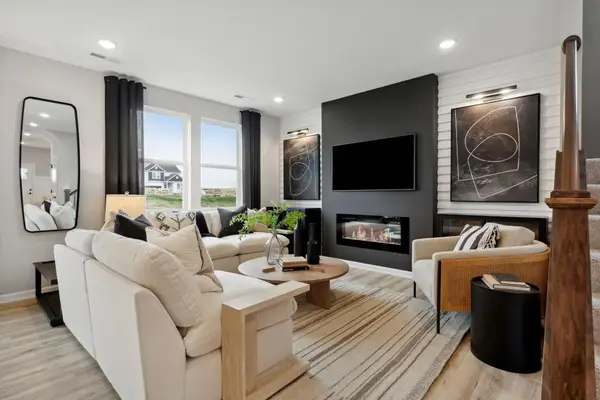 $478,990Active4 beds 3 baths2,062 sq. ft.
$478,990Active4 beds 3 baths2,062 sq. ft.15036 Athenry Bay, Rosemount, MN 55068
MLS# 7003106Listed by: PULTE HOMES OF MINNESOTA, LLC - Coming SoonOpen Sun, 12 to 2pm
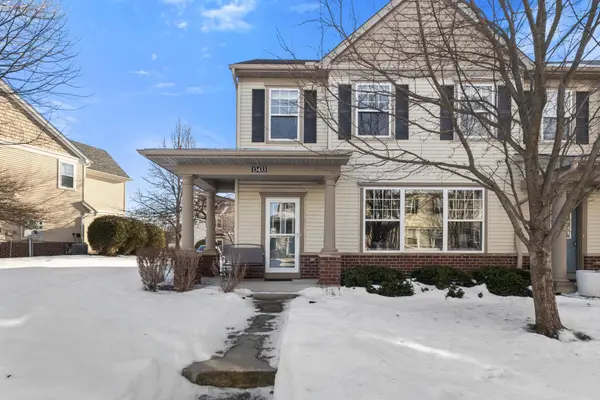 $314,900Coming Soon3 beds 3 baths
$314,900Coming Soon3 beds 3 baths13433 Brick Path #601, Rosemount, MN 55068
MLS# 7002477Listed by: KELLER WILLIAMS PREFERRED RLTY - Open Sun, 12 to 2pmNew
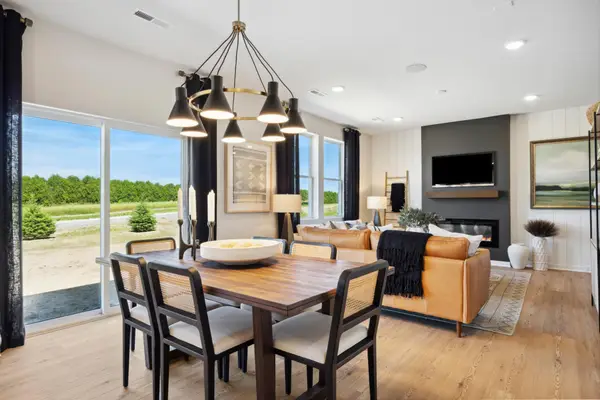 $484,990Active4 beds 3 baths2,170 sq. ft.
$484,990Active4 beds 3 baths2,170 sq. ft.15032 Athenry Bay, Rosemount, MN 55068
MLS# 7007230Listed by: PULTE HOMES OF MINNESOTA, LLC 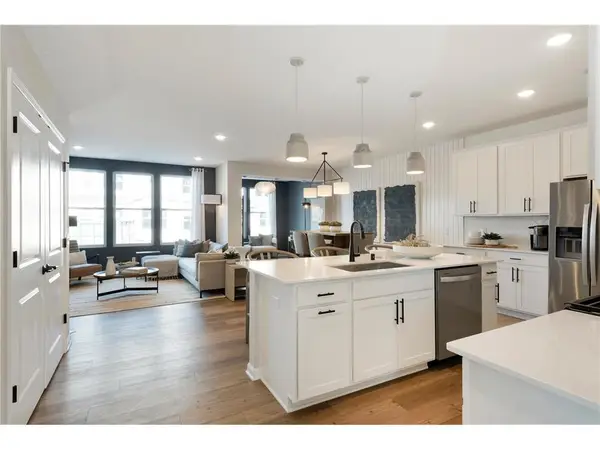 $349,990Active3 beds 3 baths1,883 sq. ft.
$349,990Active3 beds 3 baths1,883 sq. ft.14967 Avondale View, Rosemount, MN 55068
MLS# 6826611Listed by: PULTE HOMES OF MINNESOTA, LLC- New
 $331,900Active3 beds 3 baths1,777 sq. ft.
$331,900Active3 beds 3 baths1,777 sq. ft.14393 Allerton Way, Rosemount, MN 55068
MLS# 7005359Listed by: LENNAR SALES CORP - New
 $388,465Active3 beds 3 baths1,667 sq. ft.
$388,465Active3 beds 3 baths1,667 sq. ft.1024 130th Court E, Rosemount, MN 55068
MLS# 7006683Listed by: M/I HOMES - New
 $388,465Active3 beds 3 baths1,667 sq. ft.
$388,465Active3 beds 3 baths1,667 sq. ft.1024 130th Court E, Rosemount, MN 55068
MLS# 7006683Listed by: M/I HOMES - New
 $373,640Active3 beds 3 baths1,722 sq. ft.
$373,640Active3 beds 3 baths1,722 sq. ft.1016 130th Court E, Rosemount, MN 55068
MLS# 7006684Listed by: M/I HOMES - New
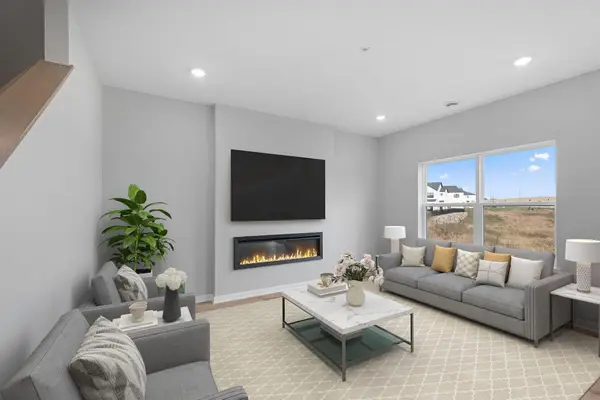 $373,640Active3 beds 3 baths1,722 sq. ft.
$373,640Active3 beds 3 baths1,722 sq. ft.1016 130th Court E, Rosemount, MN 55068
MLS# 7006684Listed by: M/I HOMES - New
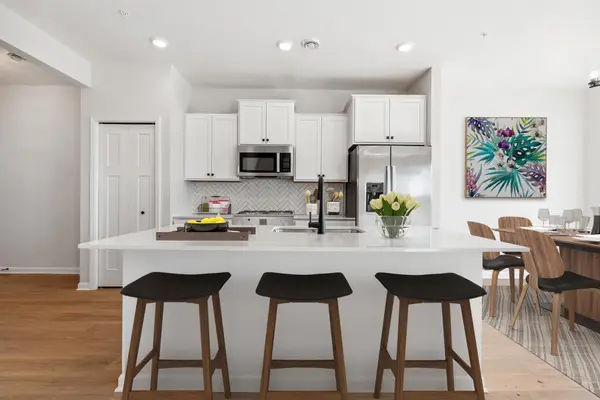 $371,540Active3 beds 3 baths1,722 sq. ft.
$371,540Active3 beds 3 baths1,722 sq. ft.1020 130th Court E, Rosemount, MN 55068
MLS# 7006685Listed by: M/I HOMES
