12990 Shannon Parkway, Rosemount, MN 55068
Local realty services provided by:Better Homes and Gardens Real Estate First Choice
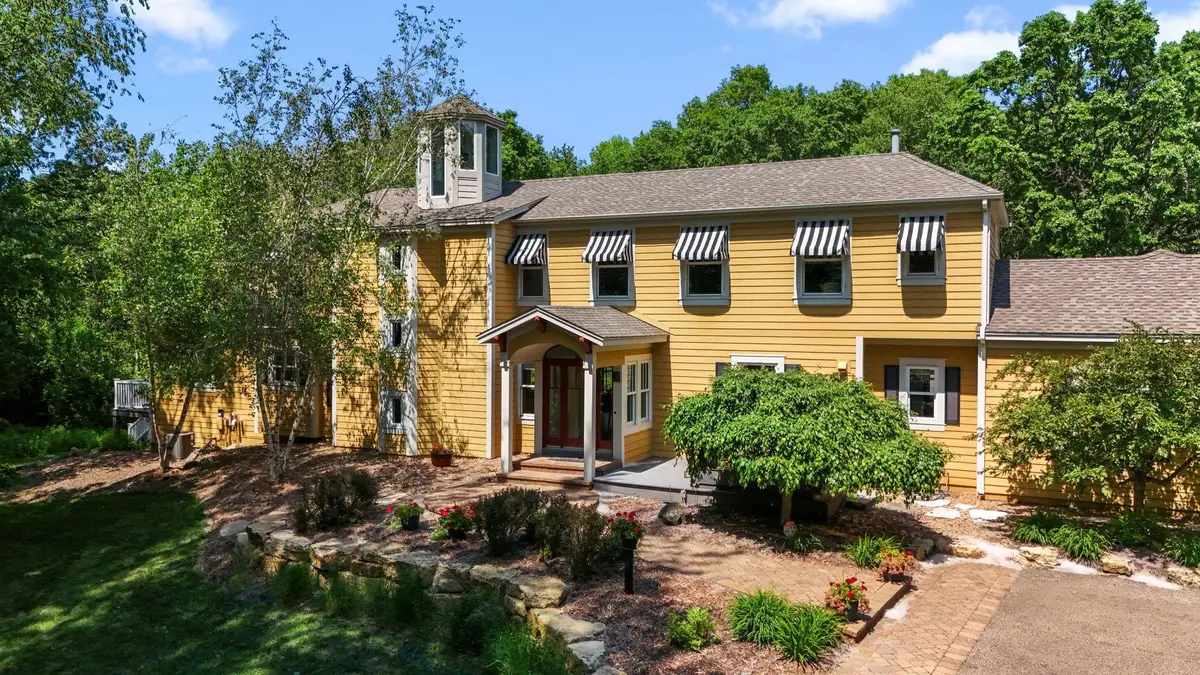
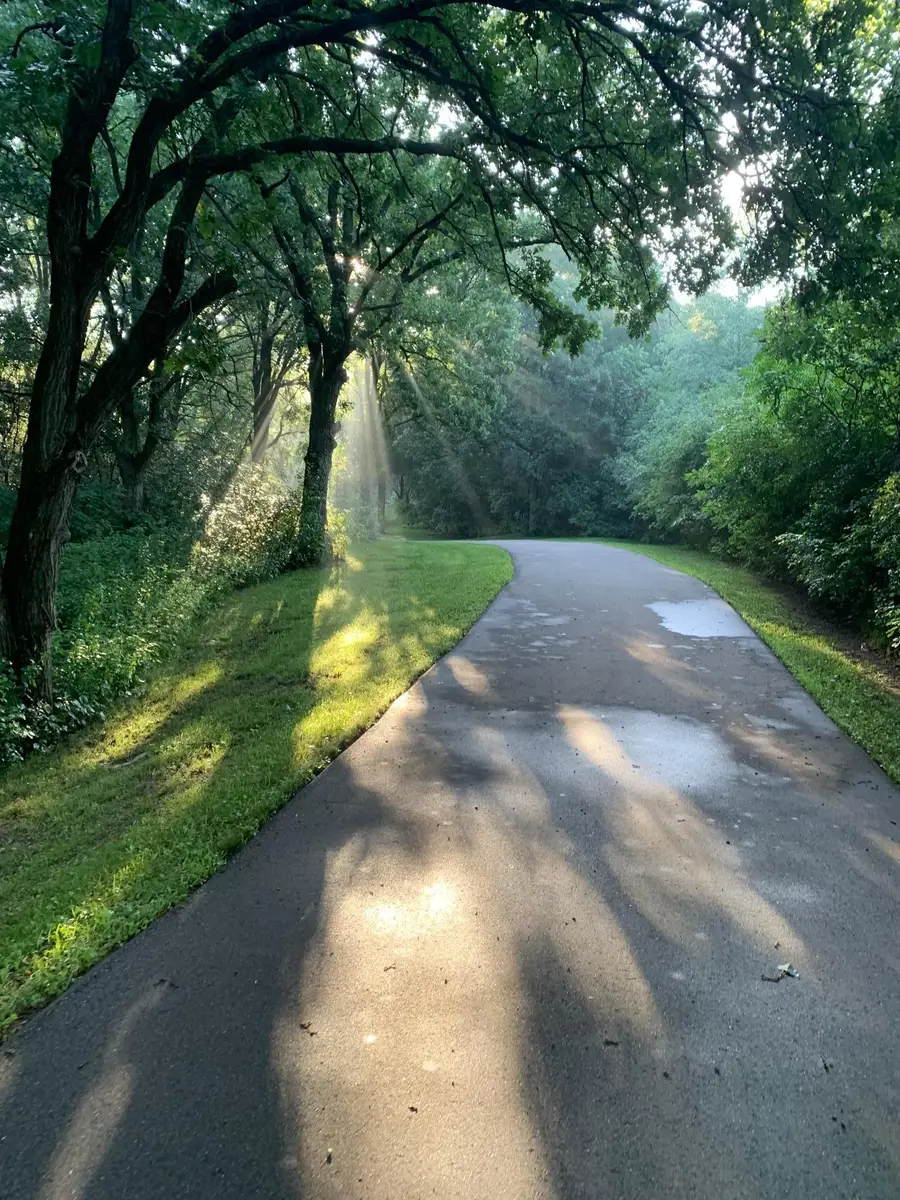
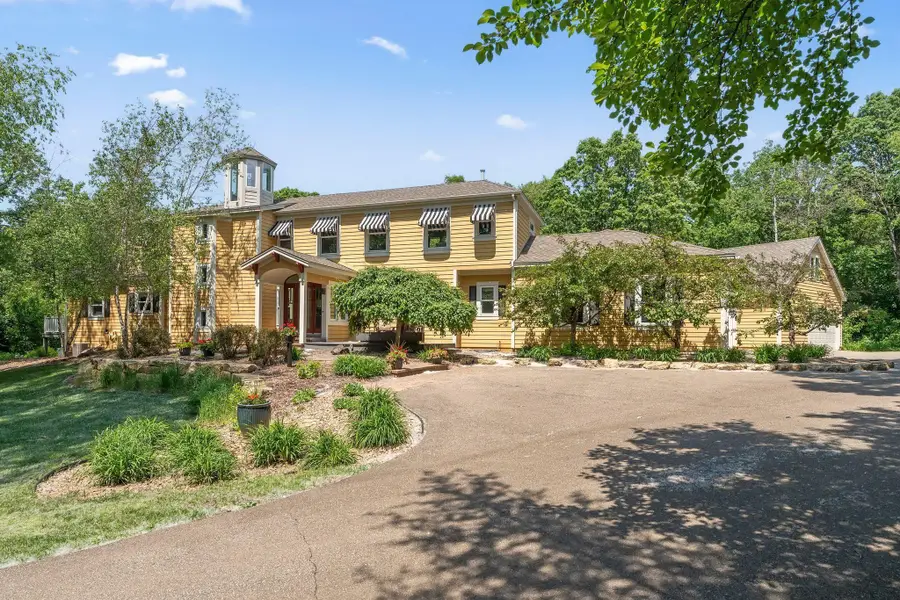
Listed by:rochelle k johnson
Office:re/max advantage plus
MLS#:6733614
Source:NSMLS
Price summary
- Price:$1,100,000
- Price per sq. ft.:$259.19
About this home
Your next chapter starts here! Discover a home where custom craftsmanship goes to another level to meet everyday functionality. Embrace the beauty of every season in this exceptional home, nestled on 4+ private wooded acres. Inside, discover thoughtfully curated spaces bathed in natural light, thanks to expansive windows that create a seamless connection to the enchanting outdoors. The unique design features a main floor primary suite complete with private luxury bath and private office area, an impressive open great room concept, a fully equipped kitchen with two islands, custom cabinetry, spacious dining area, open grand staircase leading to the upper level where you will find a second primary suite - featuring a large walk in closet with closet organizer system and luxury bath, sitting areas/office area/reading nooks - you decide, and another spacious bedroom and updated bath. Don't miss the artist's creative escape located above the garage, perfect for inspiration and tranquility and/or an ideal get-away game room for the kids. The walkout lower level offers an open and sun-filled family room area which conveniently walks out to the pool/patio area, two additional bedrooms (one currently outfitted as a den), one space could be an exercise room - make it your own, a 5th bathroom, and an abundance of storage space. Step outside to the magical yard, perfect for outdoor everyday gatherings, special celebrations or peaceful solitude. Gather around the pool or inside the screened in porch - you will feel like you are on holiday at home! There is plenty of room for all the toys including a 3 car attached garage and an additional detached garage - both are insulated and sheet rocked. You'll love being near the Lebanon Park to enjoy walking/hiking trails/kayak rentals, neighborhood trails, live music in the park nearby, all while enjoying the vibrant dining, shopping, and entertainment options just a few miles away in the surrounding cities. This ideal location also offers easy access to major roadways leading to the airport, dt St. Paul and Mpls, etc. - without the road noise. Don't miss your chance to make this extraordinary home, for all seasons, your sanctuary and start your next chapter. Visit the supplements for more information. Please respect privacy and view the property with an approved showing.
Contact an agent
Home facts
- Year built:1995
- Listing Id #:6733614
- Added:70 day(s) ago
- Updated:July 13, 2025 at 08:01 AM
Rooms and interior
- Bedrooms:4
- Total bathrooms:5
- Full bathrooms:2
- Half bathrooms:1
- Living area:4,028 sq. ft.
Heating and cooling
- Cooling:Central Air, Wall Unit(s)
- Heating:Forced Air
Structure and exterior
- Roof:Age 8 Years or Less, Asphalt, Pitched
- Year built:1995
- Building area:4,028 sq. ft.
- Lot area:4.4 Acres
Utilities
- Water:Well
- Sewer:Septic System Compliant - Yes
Finances and disclosures
- Price:$1,100,000
- Price per sq. ft.:$259.19
- Tax amount:$9,424 (2025)
New listings near 12990 Shannon Parkway
- New
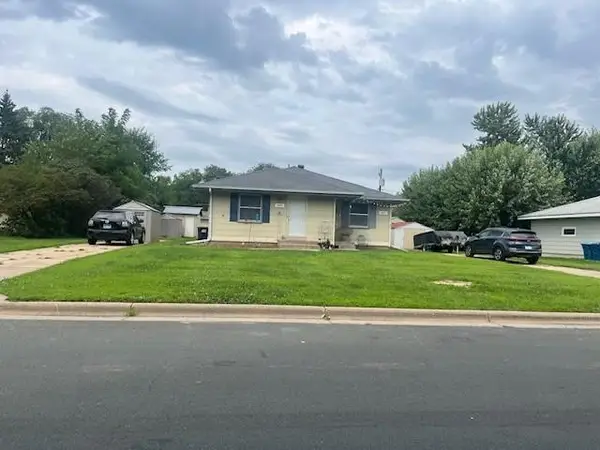 $389,000Active-- beds -- baths1,688 sq. ft.
$389,000Active-- beds -- baths1,688 sq. ft.14875 Danville Avenue W, Rosemount, MN 55068
MLS# 6773448Listed by: EDINA REALTY, INC. - Open Sat, 11am to 1pmNew
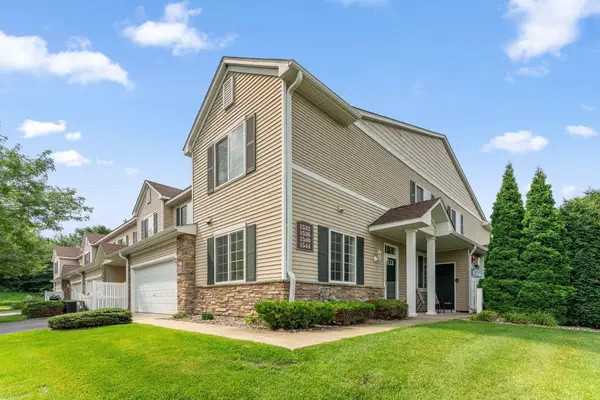 $270,000Active3 beds 2 baths1,483 sq. ft.
$270,000Active3 beds 2 baths1,483 sq. ft.1532 139th Street W, Rosemount, MN 55068
MLS# 6770448Listed by: BRIDGE REALTY, LLC - New
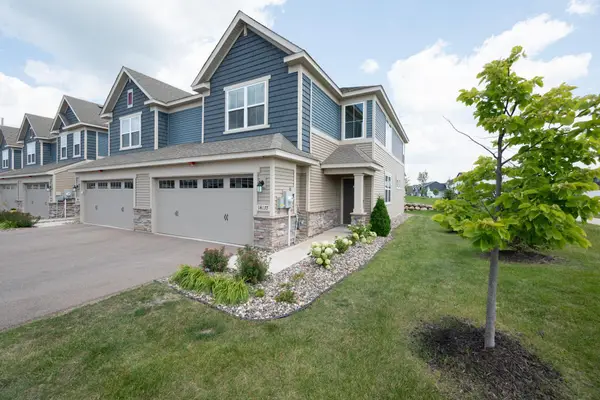 $355,000Active3 beds 3 baths1,719 sq. ft.
$355,000Active3 beds 3 baths1,719 sq. ft.14177 Aberdeen Way, Rosemount, MN 55068
MLS# 6767894Listed by: EDINA REALTY, INC. - New
 $479,900Active6 beds 4 baths2,861 sq. ft.
$479,900Active6 beds 4 baths2,861 sq. ft.14021 Belmont Trail, Rosemount, MN 55068
MLS# 6771857Listed by: HOMESTEAD ROAD - Open Sun, 11am to 2pmNew
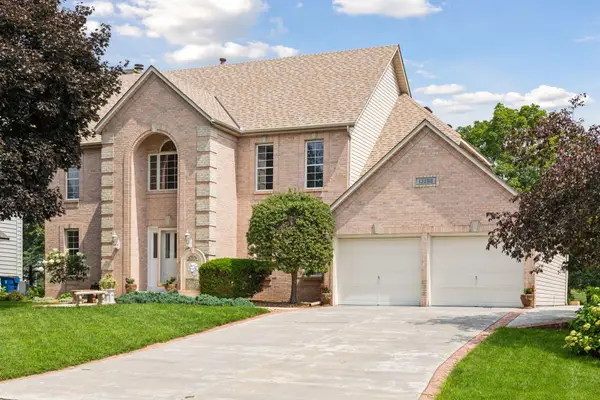 $599,900Active4 beds 4 baths3,366 sq. ft.
$599,900Active4 beds 4 baths3,366 sq. ft.13900 Darwin Way, Rosemount, MN 55068
MLS# 6771564Listed by: CHASING DREAMS REAL ESTATE - New
 $583,240Active4 beds 3 baths2,271 sq. ft.
$583,240Active4 beds 3 baths2,271 sq. ft.1718 Upper 141st Street E, Rosemount, MN 55068
MLS# 6771398Listed by: LENNAR SALES CORP - Coming Soon
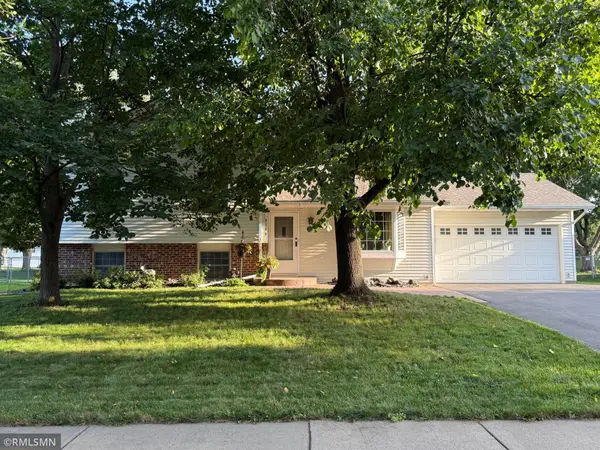 $365,000Coming Soon3 beds 2 baths
$365,000Coming Soon3 beds 2 baths3700 155th Street W, Rosemount, MN 55068
MLS# 6769975Listed by: REALTY NEEDS INC. - New
 $355,000Active3 beds 3 baths1,719 sq. ft.
$355,000Active3 beds 3 baths1,719 sq. ft.14177 Aberdeen Way, Rosemount, MN 55068
MLS# 6767894Listed by: EDINA REALTY, INC. - New
 $485,590Active4 beds 3 baths2,293 sq. ft.
$485,590Active4 beds 3 baths2,293 sq. ft.1117 Annacotte Lane, Rosemount, MN 55068
MLS# 6770120Listed by: M/I HOMES - Open Sat, 11am to 1pmNew
 $270,000Active3 beds 2 baths1,483 sq. ft.
$270,000Active3 beds 2 baths1,483 sq. ft.1532 139th Street W, Rosemount, MN 55068
MLS# 6770448Listed by: BRIDGE REALTY, LLC
