1331 150th Street West, Rosemount, MN 55068
Local realty services provided by:Better Homes and Gardens Real Estate First Choice
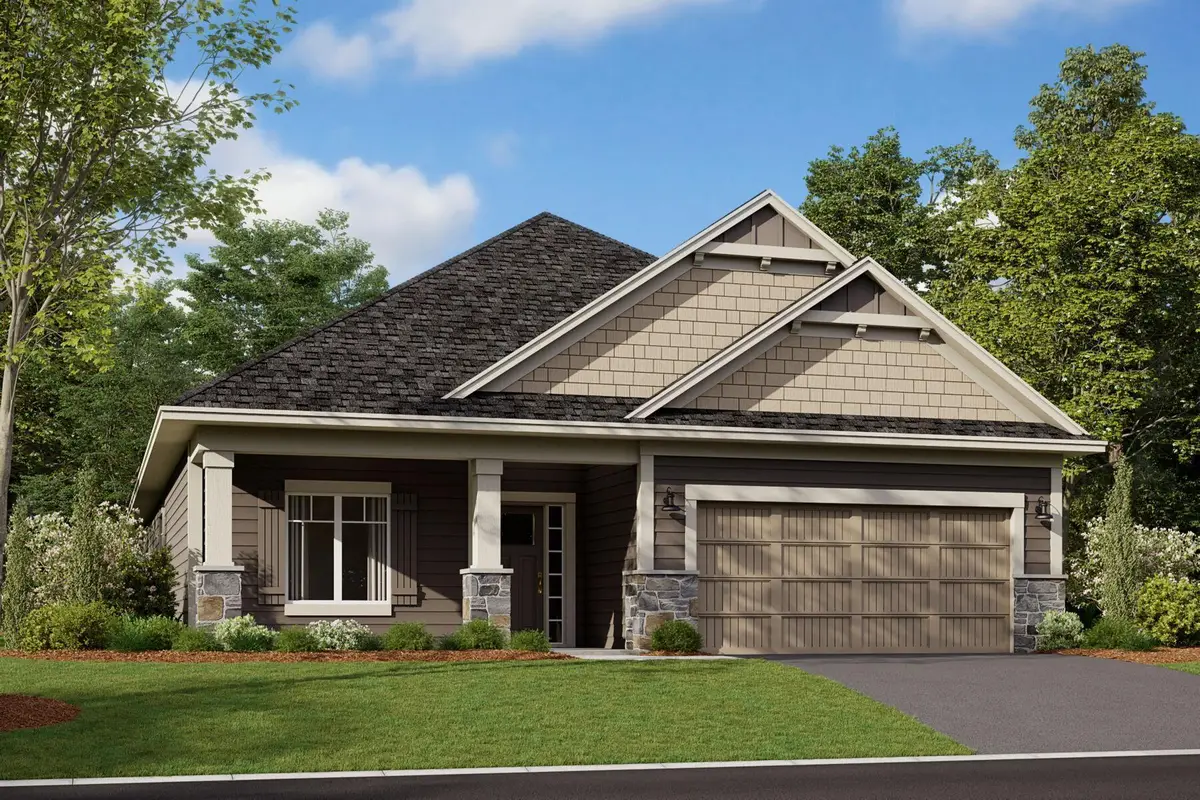
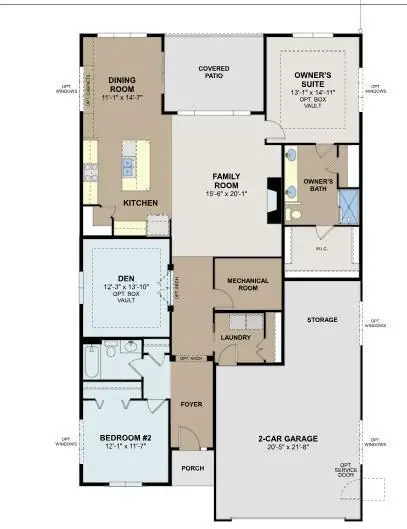
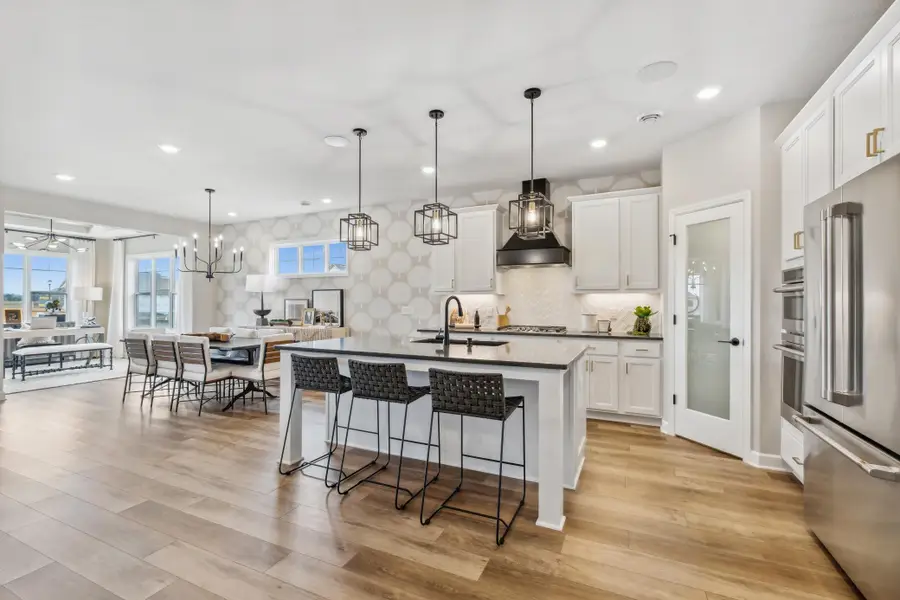
1331 150th Street West,Rosemount, MN 55068
$525,000
- 2 Beds
- 2 Baths
- 1,892 sq. ft.
- Single family
- Pending
Listed by:lynn lake
Office:m/i homes
MLS#:6699221
Source:NSMLS
Price summary
- Price:$525,000
- Price per sq. ft.:$277.48
- Monthly HOA dues:$177
About this home
Experience one-level living at its finest in the Willow II, one of our most popular Hans Hagen Patio Villa plans. Creative use of space mixed with modern design make this home a showstopper. Starting with 9’ high ceilings throughout the home including, 2-bedrooms, 2-bathrooms, den, gourmet kitchen, and covered patio!! Gourmet kitchen features stainless-steel appliances, large center island, which works perfect for meal prep, along with a walk-in pantry. Open concept design allows the kitchen, dining area, and family room to meld perfectly together. Owner’s suite has private en-suite with double sink vanity, ceramic tile shower, and walk-in closet. Enjoy hassle-free parking in the 2.5 car garage where you have ample room for your vehicles along with storage space. You will treasure the covered patio for summer afternoons outside, which easily becomes an extension of your home. Nestled in our Amber Fields Community where you are just steps away from miles of walking trails, holding ponds, and several unique parks, truly something for everyone. This home is currently under construction and completion is scheduled for August 2025.
Contact an agent
Home facts
- Year built:2025
- Listing Id #:6699221
- Added:110 day(s) ago
- Updated:July 15, 2025 at 04:58 PM
Rooms and interior
- Bedrooms:2
- Total bathrooms:2
- Full bathrooms:1
- Living area:1,892 sq. ft.
Heating and cooling
- Cooling:Central Air
- Heating:Forced Air
Structure and exterior
- Year built:2025
- Building area:1,892 sq. ft.
- Lot area:0.15 Acres
Utilities
- Water:City Water - Connected
- Sewer:City Sewer - Connected
Finances and disclosures
- Price:$525,000
- Price per sq. ft.:$277.48
- Tax amount:$1,362 (2025)
New listings near 1331 150th Street West
- New
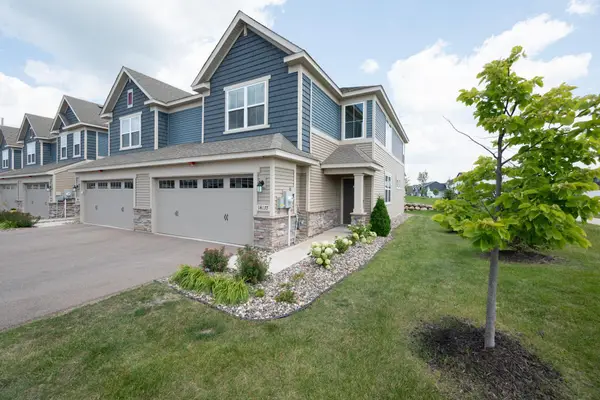 $355,000Active3 beds 3 baths1,719 sq. ft.
$355,000Active3 beds 3 baths1,719 sq. ft.14177 Aberdeen Way, Rosemount, MN 55068
MLS# 6767894Listed by: EDINA REALTY, INC. - New
 $479,900Active6 beds 4 baths2,861 sq. ft.
$479,900Active6 beds 4 baths2,861 sq. ft.14021 Belmont Trail, Rosemount, MN 55068
MLS# 6771857Listed by: HOMESTEAD ROAD - Coming SoonOpen Sun, 11am to 2pm
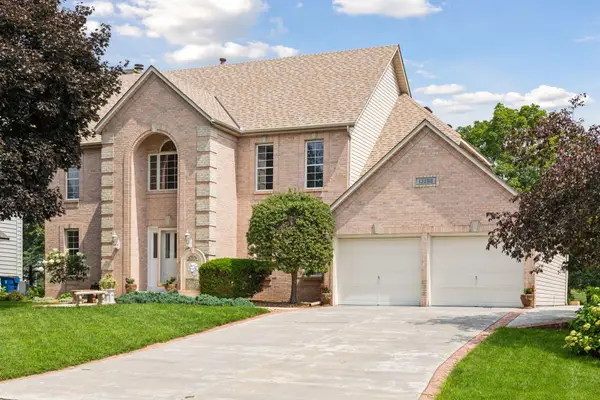 $599,900Coming Soon4 beds 4 baths
$599,900Coming Soon4 beds 4 baths13900 Darwin Way, Rosemount, MN 55068
MLS# 6771564Listed by: CHASING DREAMS REAL ESTATE - Coming Soon
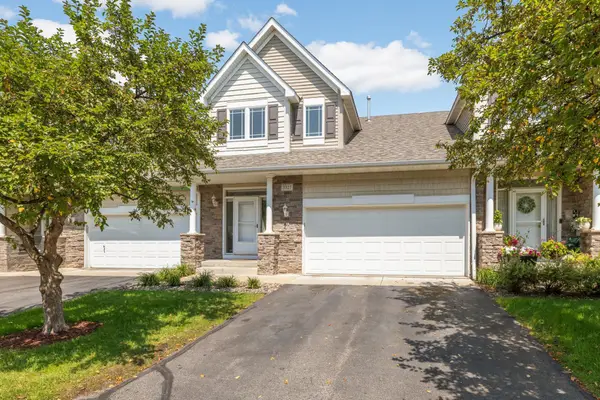 $324,900Coming Soon3 beds 4 baths
$324,900Coming Soon3 beds 4 baths3327 136th Street W, Rosemount, MN 55068
MLS# 6771667Listed by: RE/MAX ADVANTAGE PLUS - New
 $583,240Active4 beds 3 baths2,271 sq. ft.
$583,240Active4 beds 3 baths2,271 sq. ft.1718 Upper 141st Street E, Rosemount, MN 55068
MLS# 6771398Listed by: LENNAR SALES CORP - New
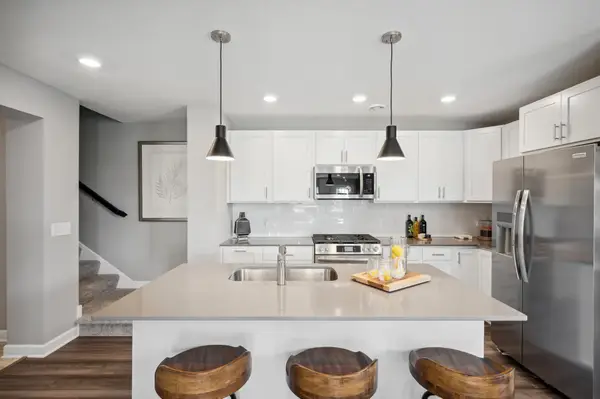 $378,485Active3 beds 3 baths1,792 sq. ft.
$378,485Active3 beds 3 baths1,792 sq. ft.14966 Ahena Curve, Rosemount, MN 55068
MLS# 6771304Listed by: LENNAR SALES CORP - New
 $378,485Active3 beds 3 baths1,792 sq. ft.
$378,485Active3 beds 3 baths1,792 sq. ft.14966 Ahena Curve, Rosemount, MN 55068
MLS# 6771304Listed by: LENNAR SALES CORP - Coming Soon
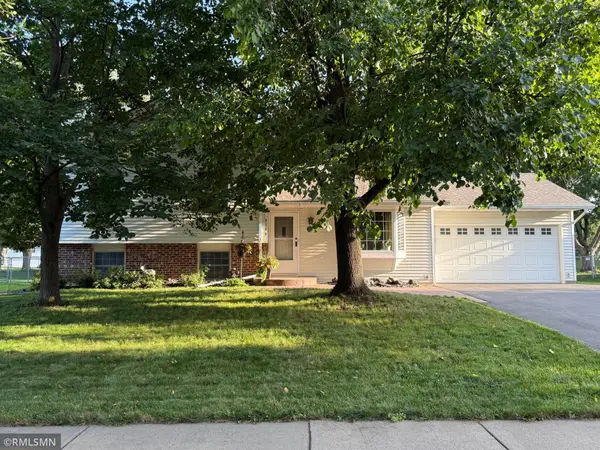 $365,000Coming Soon3 beds 2 baths
$365,000Coming Soon3 beds 2 baths3700 155th Street W, Rosemount, MN 55068
MLS# 6769975Listed by: REALTY NEEDS INC. - Coming Soon
 $355,000Coming Soon3 beds 3 baths
$355,000Coming Soon3 beds 3 baths14177 Aberdeen Way, Rosemount, MN 55068
MLS# 6767894Listed by: EDINA REALTY, INC. - New
 $485,590Active4 beds 3 baths2,293 sq. ft.
$485,590Active4 beds 3 baths2,293 sq. ft.1117 Annacotte Lane, Rosemount, MN 55068
MLS# 6770120Listed by: M/I HOMES
