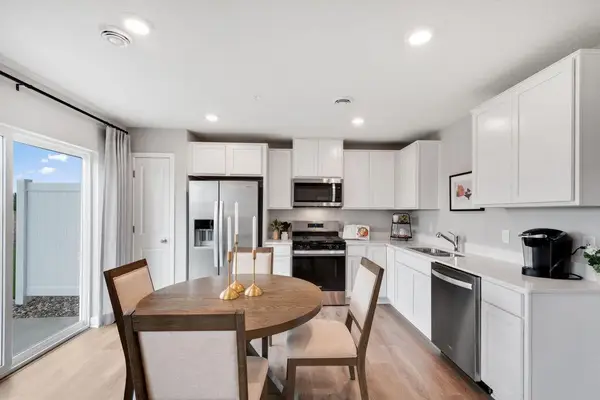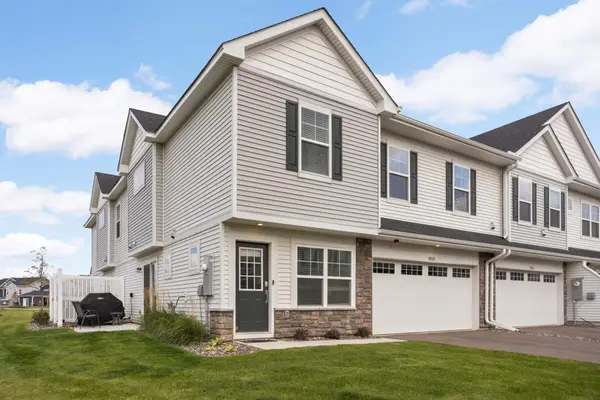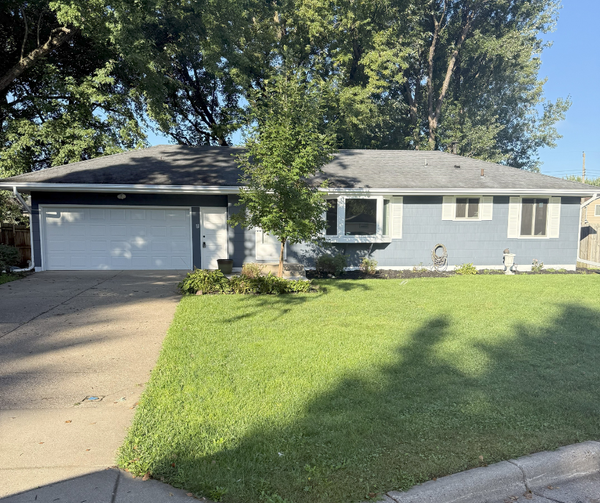13348 Applewood Trail, Rosemount, MN 55068
Local realty services provided by:Better Homes and Gardens Real Estate First Choice
13348 Applewood Trail,Rosemount, MN 55068
$649,000
- 5 Beds
- 3 Baths
- 3,003 sq. ft.
- Single family
- Pending
Listed by:jerod marson
Office:d.r. horton, inc.
MLS#:6759690
Source:NSMLS
Price summary
- Price:$649,000
- Price per sq. ft.:$150.75
About this home
Ask how you can receive a 3.875% 7/6 ARM PLUS up to $5,000 in closing costs on this home! Estimated October completion. Welcome home to our best-selling Jordan floor plan in Caramore Crossing! Designer upgrades featuring a gourmet kitchen that includes a gas cook top, vented hood, wall microwave and oven, Willow (light gray) cabinets, quartz counters, backsplash, huge pantry and more! The Jordan floor plan provides an open concept main level, PLUS a main level bedroom that can double as an office for working from home. Upstairs includes a spacious loft, laundry, and four additional bedrooms - all of which have walk in closets!
Walking trails and sidewalks leading to the park and Emerald Trail Elementary school opening in 2025. Don't forget about our 1, 2, and 10 year warranty. Sod and irrigation included in the price of home. Includes industry leading smart home technology providing you peace of mind. Schedule a visit or check out the virtual tour of a previously built home in the links.
Contact an agent
Home facts
- Year built:2025
- Listing ID #:6759690
- Added:68 day(s) ago
- Updated:September 29, 2025 at 01:43 AM
Rooms and interior
- Bedrooms:5
- Total bathrooms:3
- Full bathrooms:2
- Living area:3,003 sq. ft.
Heating and cooling
- Cooling:Central Air
- Heating:Forced Air
Structure and exterior
- Roof:Age 8 Years or Less, Asphalt, Pitched
- Year built:2025
- Building area:3,003 sq. ft.
- Lot area:0.3 Acres
Utilities
- Water:City Water - Connected
- Sewer:City Sewer - Connected
Finances and disclosures
- Price:$649,000
- Price per sq. ft.:$150.75
- Tax amount:$1,546 (2025)
New listings near 13348 Applewood Trail
- Open Mon, 12 to 6pmNew
 $375,000Active3 beds 3 baths1,665 sq. ft.
$375,000Active3 beds 3 baths1,665 sq. ft.13672 Kaylemore Trail, Rosemount, MN 55068
MLS# 6795608Listed by: D.R. HORTON, INC. - Open Mon, 12 to 6pmNew
 $375,000Active3 beds 3 baths1,665 sq. ft.
$375,000Active3 beds 3 baths1,665 sq. ft.13672 Kaylemore Trail, Rosemount, MN 55068
MLS# 6795608Listed by: D.R. HORTON, INC. - Coming SoonOpen Sat, 11am to 1pm
 $509,000Coming Soon4 beds 4 baths
$509,000Coming Soon4 beds 4 baths13840 Adelle Avenue, Rosemount, MN 55068
MLS# 6793994Listed by: RE/MAX RESULTS - Coming Soon
 $379,900Coming Soon3 beds 2 baths
$379,900Coming Soon3 beds 2 baths3657 155th Street W, Rosemount, MN 55068
MLS# 6795223Listed by: BRIDGE REALTY, LLC - New
 $355,000Active3 beds 1 baths1,563 sq. ft.
$355,000Active3 beds 1 baths1,563 sq. ft.14620 Delft Avenue W, Rosemount, MN 55068
MLS# 6773539Listed by: EDINA REALTY, INC. - New
 $270,000Active2 beds 3 baths1,298 sq. ft.
$270,000Active2 beds 3 baths1,298 sq. ft.2593 136th Street W, Rosemount, MN 55068
MLS# 6783087Listed by: EDINA REALTY, INC. - New
 $342,000Active3 beds 3 baths1,792 sq. ft.
$342,000Active3 beds 3 baths1,792 sq. ft.14925 Archdale Lane, Rosemount, MN 55068
MLS# 6792753Listed by: EDINA REALTY, INC. - Coming Soon
 $385,000Coming Soon4 beds 2 baths
$385,000Coming Soon4 beds 2 baths14795 Cimarron Avenue W, Rosemount, MN 55068
MLS# 6794347Listed by: EXP REALTY - New
 $394,990Active3 beds 3 baths1,964 sq. ft.
$394,990Active3 beds 3 baths1,964 sq. ft.14995 Avondale View, Rosemount, MN 55068
MLS# 6795068Listed by: PULTE HOMES OF MINNESOTA, LLC - New
 $394,990Active3 beds 3 baths1,964 sq. ft.
$394,990Active3 beds 3 baths1,964 sq. ft.14995 Avondale View, Rosemount, MN 55068
MLS# 6795068Listed by: PULTE HOMES OF MINNESOTA, LLC
