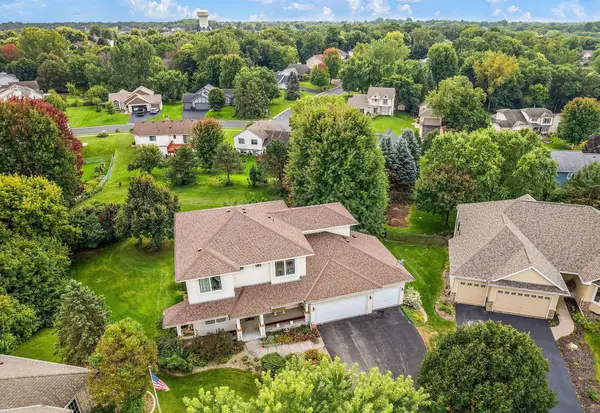13433 Brick Path, Rosemount, MN 55068
Local realty services provided by:Better Homes and Gardens Real Estate Advantage One
13433 Brick Path,Rosemount, MN 55068
$319,900
- 3 Beds
- 3 Baths
- 1,846 sq. ft.
- Single family
- Active
Listed by: mark d reiland
Office: re/max advantage plus
MLS#:6798563
Source:ND_FMAAR
Price summary
- Price:$319,900
- Price per sq. ft.:$173.29
- Monthly HOA dues:$410
About this home
Welcome to this beautifully maintained 3-bedroom, 3-bathroom end-unit townhome located in the sought-after Harmony Village community of Rosemount. This bright and inviting home features brand new carpet throughout, an open and functional layout, and plenty of natural light. The modern, refreshed kitchen offers a breakfast bar and stainless steel appliances. There is also a separate dining area for entertaining. On the second level, you’ll find all three bedrooms, including a large primary suite with a private bathroom and walk-in closet, convenient upstairs laundry, another full bathroom, and a spacious loft area with flexibility for a second living room, home office, or playroom. Enjoy the many amenities of the community including a fitness center, party room, outdoor pool, disc golf course, and park with pavilion. As an end unit, this home allows extra privacy and includes its own green space. Guest parking is located right next to the unit. Don’t miss your chance to own this move in ready townhouse in one of the best neighborhoods!!!
Contact an agent
Home facts
- Year built:2007
- Listing ID #:6798563
- Added:128 day(s) ago
- Updated:November 15, 2025 at 07:07 PM
Rooms and interior
- Bedrooms:3
- Total bathrooms:3
- Full bathrooms:1
- Half bathrooms:1
- Living area:1,846 sq. ft.
Heating and cooling
- Cooling:Central Air
- Heating:Forced Air
Structure and exterior
- Year built:2007
- Building area:1,846 sq. ft.
Utilities
- Water:City Water/Connected
- Sewer:City Sewer/Connected
Finances and disclosures
- Price:$319,900
- Price per sq. ft.:$173.29
- Tax amount:$2,974
New listings near 13433 Brick Path
- New
 $440,000Active2 beds 2 baths1,612 sq. ft.
$440,000Active2 beds 2 baths1,612 sq. ft.13692 Brookview Path, Rosemount, MN 55068
MLS# 6800964Listed by: KELLER WILLIAMS PREFERRED RLTY - New
 $440,000Active2 beds 2 baths1,578 sq. ft.
$440,000Active2 beds 2 baths1,578 sq. ft.13692 Brookview Path, Rosemount, MN 55068
MLS# 6800964Listed by: KELLER WILLIAMS PREFERRED RLTY - Coming Soon
 $520,000Coming Soon5 beds 4 baths
$520,000Coming Soon5 beds 4 baths13558 Dellwood Way, Rosemount, MN 55068
MLS# 6818355Listed by: NATIONAL REALTY GUILD - New
 $619,525Active4 beds 3 baths2,692 sq. ft.
$619,525Active4 beds 3 baths2,692 sq. ft.1065 Achilles Drive, Rosemount, MN 55068
MLS# 6818368Listed by: LENNAR SALES CORP - New
 $679,700Active5 beds 4 baths3,431 sq. ft.
$679,700Active5 beds 4 baths3,431 sq. ft.13398 Danube Circle, Rosemount, MN 55068
MLS# 6781955Listed by: EXP REALTY - Open Sun, 12 to 5pmNew
 $739,900Active5 beds 4 baths3,702 sq. ft.
$739,900Active5 beds 4 baths3,702 sq. ft.13722 Arrowhead Way, Rosemount, MN 55068
MLS# 6818182Listed by: KELLER WILLIAMS REALTY INTEGRITY - New
 $349,900Active4 beds 2 baths1,699 sq. ft.
$349,900Active4 beds 2 baths1,699 sq. ft.14914 Covington Avenue, Rosemount, MN 55068
MLS# 6817353Listed by: HOMESTEAD ROAD - New
 $474,950Active5 beds 3 baths2,505 sq. ft.
$474,950Active5 beds 3 baths2,505 sq. ft.14384 Allerton Way, Rosemount, MN 55068
MLS# 6817465Listed by: LENNAR SALES CORP - Open Sat, 1 to 3pmNew
 $575,000Active5 beds 4 baths2,902 sq. ft.
$575,000Active5 beds 4 baths2,902 sq. ft.13918 Ashford Path, Rosemount, MN 55068
MLS# 6799748Listed by: COLDWELL BANKER REALTY - New
 $289,000Active2 beds 2 baths1,275 sq. ft.
$289,000Active2 beds 2 baths1,275 sq. ft.13670 Carrach Avenue #300, Rosemount, MN 55068
MLS# 6815065Listed by: RE/MAX ADVANTAGE PLUS
