13648 Kaylemore Trail, Rosemount, MN 55068
Local realty services provided by:Better Homes and Gardens Real Estate Advantage One
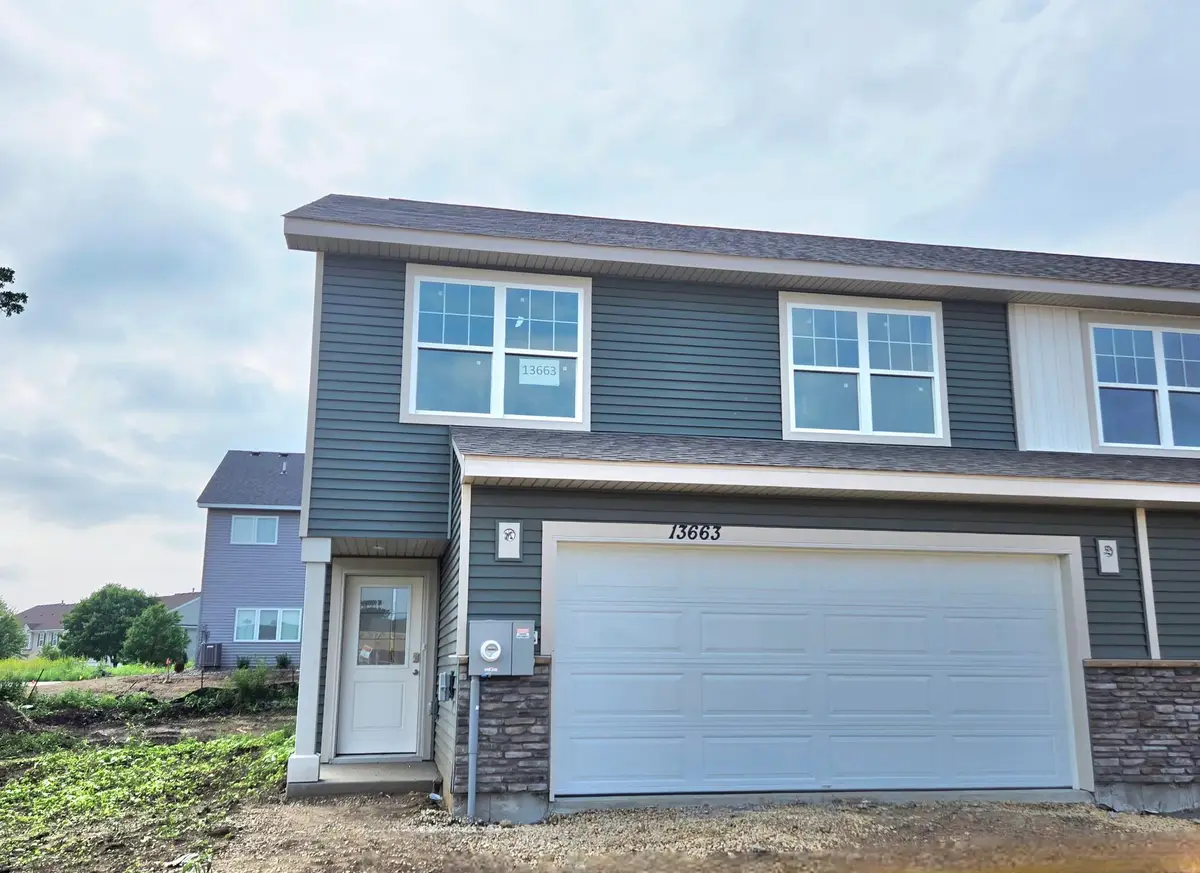
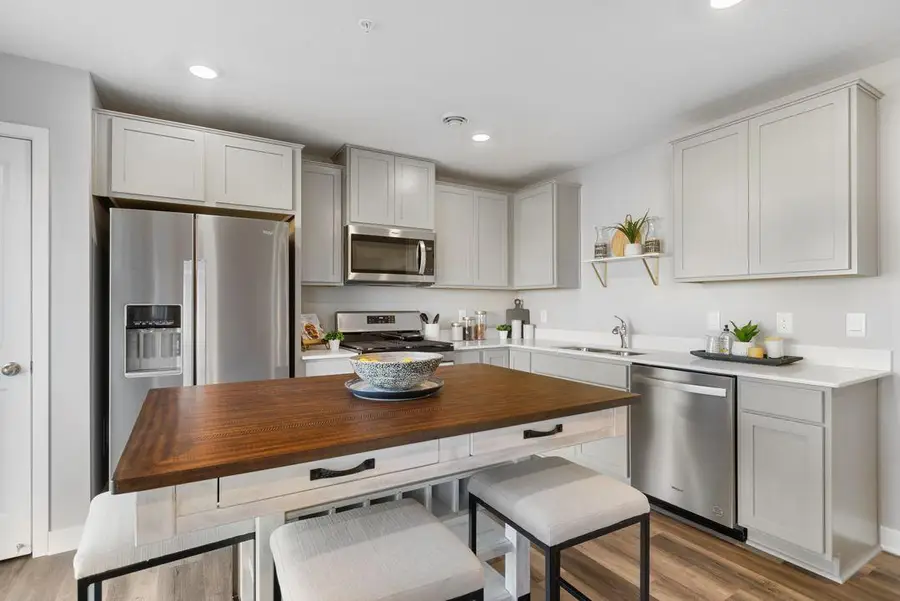

13648 Kaylemore Trail,Rosemount, MN 55068
$364,990
- 3 Beds
- 3 Baths
- 1,665 sq. ft.
- Single family
- Pending
Listed by:nicolle joanne bastian-gardiner
Office:d.r. horton, inc.
MLS#:6753370
Source:ND_FMAAR
Price summary
- Price:$364,990
- Price per sq. ft.:$219.21
- Monthly HOA dues:$303
About this home
Home will be ready in Sept. Welcome to our newest floor plan of The Fenway! Amazing, new build townhome with a great layout, and quality finishes. On the main level you will find an open-concept layout. One of the best parts of this home is the luxury primary suite; it offers a spacious bedroom, and very generous private bathroom that holds a walk-in closet. Upstairs, you will also find a loft, 2 bedrooms nearby to a bathroom, and the centrally located laundry room. The Ardan Place neighborhood has built-in walking trails, a private dog park, and is nearby to mature trees and a beautiful pond. Students attend the desirable 196 school district. Resting in an awesome location nearby to several quality city parks, and less than 10 minutes from retail and grocery, this neighborhood is a can’t miss!
Contact an agent
Home facts
- Year built:2025
- Listing Id #:6753370
- Added:35 day(s) ago
- Updated:August 14, 2025 at 10:15 PM
Rooms and interior
- Bedrooms:3
- Total bathrooms:3
- Full bathrooms:1
- Half bathrooms:1
- Living area:1,665 sq. ft.
Heating and cooling
- Cooling:Central Air
- Heating:Forced Air
Structure and exterior
- Roof:Archetectural Shingles
- Year built:2025
- Building area:1,665 sq. ft.
- Lot area:0.04 Acres
Utilities
- Water:City Water/Connected
- Sewer:City Sewer/Connected
Finances and disclosures
- Price:$364,990
- Price per sq. ft.:$219.21
- Tax amount:$1,140
New listings near 13648 Kaylemore Trail
- New
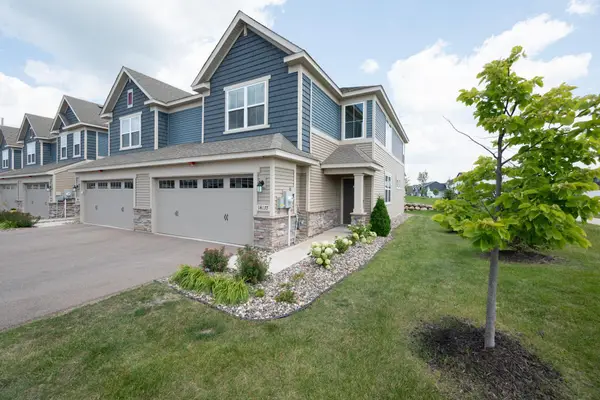 $355,000Active3 beds 3 baths1,719 sq. ft.
$355,000Active3 beds 3 baths1,719 sq. ft.14177 Aberdeen Way, Rosemount, MN 55068
MLS# 6767894Listed by: EDINA REALTY, INC. - New
 $479,900Active6 beds 4 baths2,861 sq. ft.
$479,900Active6 beds 4 baths2,861 sq. ft.14021 Belmont Trail, Rosemount, MN 55068
MLS# 6771857Listed by: HOMESTEAD ROAD - Open Sun, 11am to 2pmNew
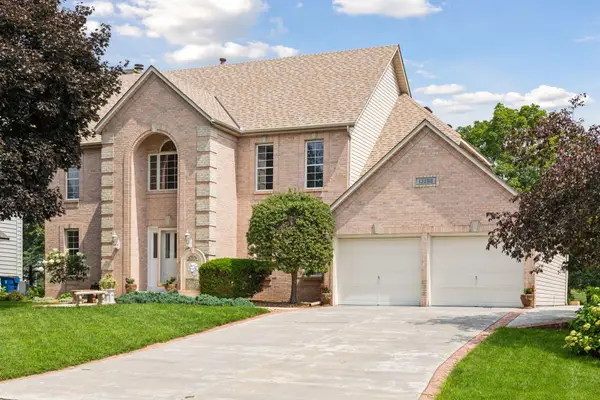 $599,900Active4 beds 4 baths3,366 sq. ft.
$599,900Active4 beds 4 baths3,366 sq. ft.13900 Darwin Way, Rosemount, MN 55068
MLS# 6771564Listed by: CHASING DREAMS REAL ESTATE - Coming Soon
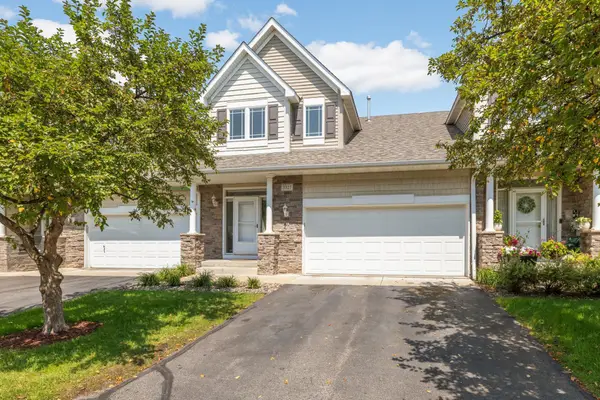 $324,900Coming Soon3 beds 4 baths
$324,900Coming Soon3 beds 4 baths3327 136th Street W, Rosemount, MN 55068
MLS# 6771667Listed by: RE/MAX ADVANTAGE PLUS - New
 $583,240Active4 beds 3 baths2,271 sq. ft.
$583,240Active4 beds 3 baths2,271 sq. ft.1718 Upper 141st Street E, Rosemount, MN 55068
MLS# 6771398Listed by: LENNAR SALES CORP - New
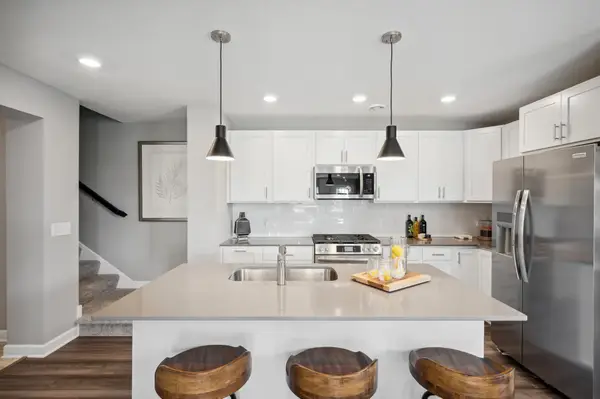 $378,485Active3 beds 3 baths1,792 sq. ft.
$378,485Active3 beds 3 baths1,792 sq. ft.14966 Ahena Curve, Rosemount, MN 55068
MLS# 6771304Listed by: LENNAR SALES CORP - New
 $378,485Active3 beds 3 baths1,792 sq. ft.
$378,485Active3 beds 3 baths1,792 sq. ft.14966 Ahena Curve, Rosemount, MN 55068
MLS# 6771304Listed by: LENNAR SALES CORP - Coming Soon
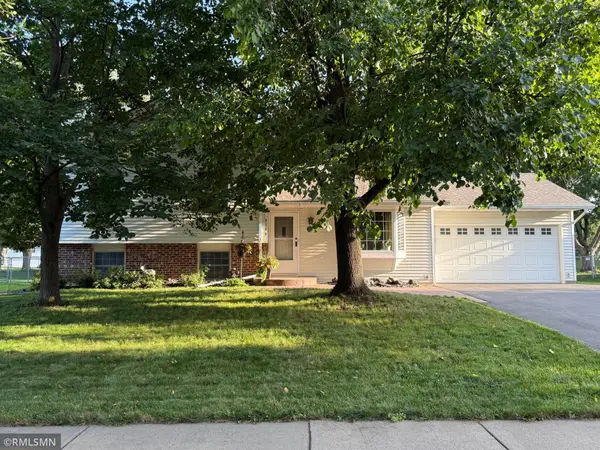 $365,000Coming Soon3 beds 2 baths
$365,000Coming Soon3 beds 2 baths3700 155th Street W, Rosemount, MN 55068
MLS# 6769975Listed by: REALTY NEEDS INC. - Coming Soon
 $355,000Coming Soon3 beds 3 baths
$355,000Coming Soon3 beds 3 baths14177 Aberdeen Way, Rosemount, MN 55068
MLS# 6767894Listed by: EDINA REALTY, INC. - New
 $485,590Active4 beds 3 baths2,293 sq. ft.
$485,590Active4 beds 3 baths2,293 sq. ft.1117 Annacotte Lane, Rosemount, MN 55068
MLS# 6770120Listed by: M/I HOMES
