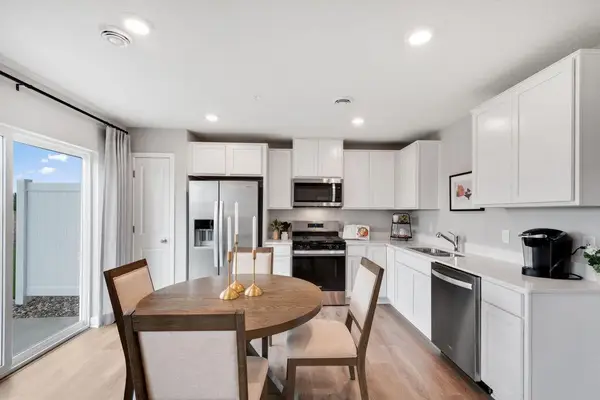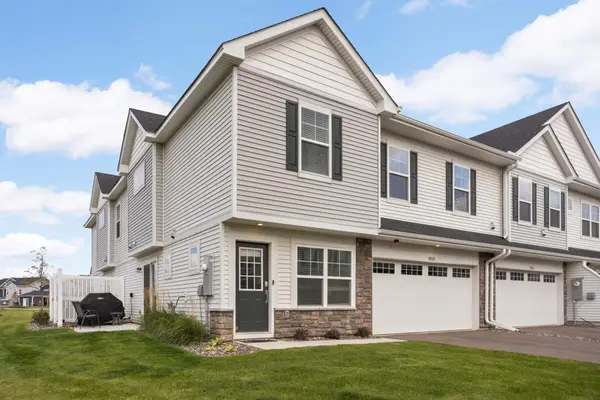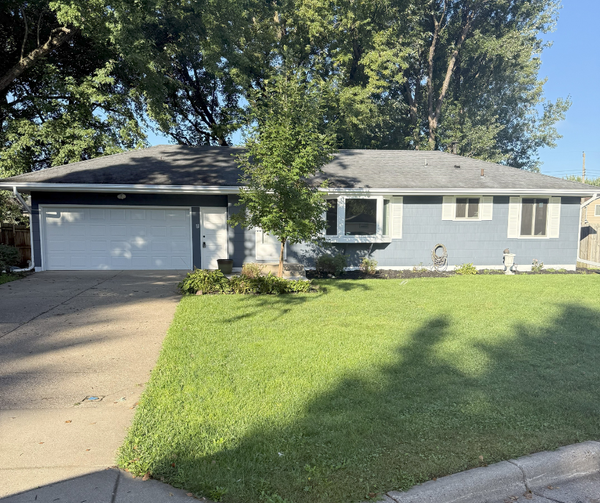13836 Clare Downs Way, Rosemount, MN 55068
Local realty services provided by:Better Homes and Gardens Real Estate First Choice
13836 Clare Downs Way,Rosemount, MN 55068
$725,000
- 5 Beds
- 4 Baths
- 4,220 sq. ft.
- Single family
- Active
Listed by:michael j pahl
Office:compass
MLS#:6755862
Source:NSMLS
Price summary
- Price:$725,000
- Price per sq. ft.:$162.12
- Monthly HOA dues:$25.83
About this home
Welcome home to this gorgeous home located on a private lot featuring custom finishes inside and out! As you enter the home you are greeted by 20ft plus ceilings and natural light flooding the room everywhere you turn. The main floor has an open-floor plan and flows nicely throughout the home, with newly finished hardwood floors, carpet, and paint. The gourmet chef's kitchen is everything you are looking for...from the custom cabinets, high-end Jenn-Air appliances, custom counters and backsplash, this is the kitchen you want to entertain friends and family with! The main level also features a huge mud-room with custom built-ins, an office and powder bath. The upper level features 4 generous size bedrooms, a full bath and an oversized primary suite, and bathroom! The lower level has a wet-bar, laundry room, bedroom, bathroom, game area, and living room area...Giving you enough space to host friends and family over with! The deck walks out to your private yard, paver patio, fireplace and outdoor kitchen area. The updates and custom finishes don't stop there...Come and see this one before it is gone!
Contact an agent
Home facts
- Year built:2004
- Listing ID #:6755862
- Added:75 day(s) ago
- Updated:September 29, 2025 at 01:43 PM
Rooms and interior
- Bedrooms:5
- Total bathrooms:4
- Full bathrooms:2
- Half bathrooms:1
- Living area:4,220 sq. ft.
Heating and cooling
- Cooling:Central Air
- Heating:Forced Air
Structure and exterior
- Roof:Age Over 8 Years, Asphalt
- Year built:2004
- Building area:4,220 sq. ft.
- Lot area:0.28 Acres
Utilities
- Water:City Water - Connected
- Sewer:City Sewer - Connected
Finances and disclosures
- Price:$725,000
- Price per sq. ft.:$162.12
- Tax amount:$7,038 (2024)
New listings near 13836 Clare Downs Way
- Open Mon, 12 to 6pmNew
 $375,000Active3 beds 3 baths1,665 sq. ft.
$375,000Active3 beds 3 baths1,665 sq. ft.13672 Kaylemore Trail, Rosemount, MN 55068
MLS# 6795608Listed by: D.R. HORTON, INC. - Open Mon, 12 to 6pmNew
 $375,000Active3 beds 3 baths1,665 sq. ft.
$375,000Active3 beds 3 baths1,665 sq. ft.13672 Kaylemore Trail, Rosemount, MN 55068
MLS# 6795608Listed by: D.R. HORTON, INC. - Coming SoonOpen Sat, 11am to 1pm
 $509,000Coming Soon4 beds 4 baths
$509,000Coming Soon4 beds 4 baths13840 Adelle Avenue, Rosemount, MN 55068
MLS# 6793994Listed by: RE/MAX RESULTS - Coming Soon
 $379,900Coming Soon3 beds 2 baths
$379,900Coming Soon3 beds 2 baths3657 155th Street W, Rosemount, MN 55068
MLS# 6795223Listed by: BRIDGE REALTY, LLC - New
 $355,000Active3 beds 1 baths1,563 sq. ft.
$355,000Active3 beds 1 baths1,563 sq. ft.14620 Delft Avenue W, Rosemount, MN 55068
MLS# 6773539Listed by: EDINA REALTY, INC. - New
 $270,000Active2 beds 3 baths1,298 sq. ft.
$270,000Active2 beds 3 baths1,298 sq. ft.2593 136th Street W, Rosemount, MN 55068
MLS# 6783087Listed by: EDINA REALTY, INC. - New
 $342,000Active3 beds 3 baths1,792 sq. ft.
$342,000Active3 beds 3 baths1,792 sq. ft.14925 Archdale Lane, Rosemount, MN 55068
MLS# 6792753Listed by: EDINA REALTY, INC. - Coming Soon
 $385,000Coming Soon4 beds 2 baths
$385,000Coming Soon4 beds 2 baths14795 Cimarron Avenue W, Rosemount, MN 55068
MLS# 6794347Listed by: EXP REALTY - New
 $394,990Active3 beds 3 baths1,964 sq. ft.
$394,990Active3 beds 3 baths1,964 sq. ft.14995 Avondale View, Rosemount, MN 55068
MLS# 6795068Listed by: PULTE HOMES OF MINNESOTA, LLC - New
 $394,990Active3 beds 3 baths1,964 sq. ft.
$394,990Active3 beds 3 baths1,964 sq. ft.14995 Avondale View, Rosemount, MN 55068
MLS# 6795068Listed by: PULTE HOMES OF MINNESOTA, LLC
