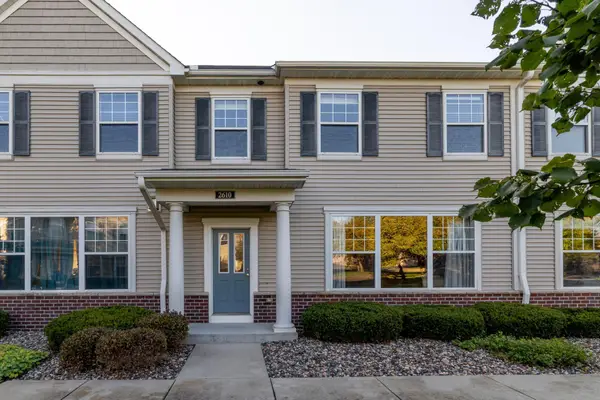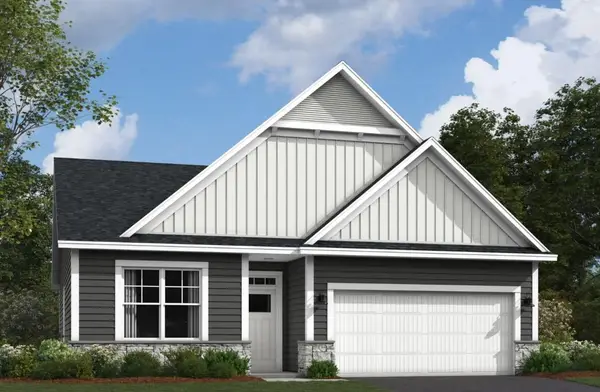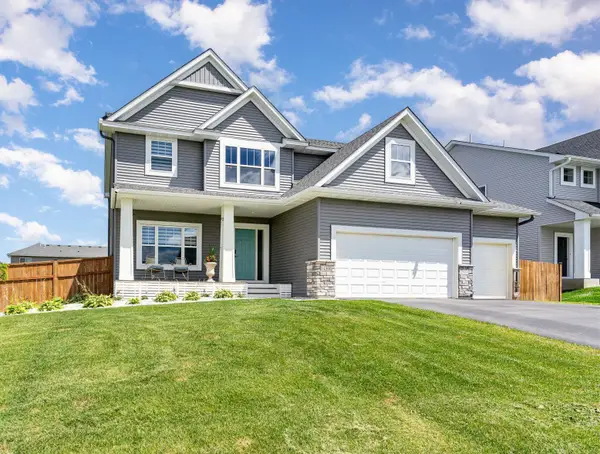14304 Alder Way, Rosemount, MN 55068
Local realty services provided by:Better Homes and Gardens Real Estate First Choice
14304 Alder Way,Rosemount, MN 55068
$640,000
- 5 Beds
- 4 Baths
- 2,855 sq. ft.
- Single family
- Active
Listed by:daniel j trudeau
Office:keyland realty, llc.
MLS#:6703159
Source:NSMLS
Price summary
- Price:$640,000
- Price per sq. ft.:$224.17
About this home
We are excited to welcome you to Emerald Isle!! *Please note that the driveway, front walkway and paint touch ups will be completed by closing. The brand new Charleswood plan features a 4-car garage, with 4 BR's on the upper level and 12 foot ceilings in the Family Room. The kitchen has an abundance of cabinets and a huge island for seating! High quality options included and many different colors/styles to personalize your home. No rigid color packages here! Maple cabinets with soft close doors & drawers, which come in 20 different paint & stain options for new builds. Solid 4.25" wood trim finished in place throughout. Convenient upper level laundry room. The Owner's suite has a convenient walk through owner's bath to walk-in closet with windows. The bath has double sinks and a 3/4 shower. Finished lower level is complete with bedroom, pocket office, recreation room and 3/4 bath. BRAND NEW Lifetime Fitness now open just down the road. Also, a brand new elementary school is starting and will be finished by Fall 2025. Located off of Akron and Bonaire Path. If you're interested in building, KEY LAND HOMES offers 24 unique floor plans to choose from at Emerald Isle with lookout and walkout lots available. Ask about our current incentives. Call for more information.
Contact an agent
Home facts
- Year built:2024
- Listing ID #:6703159
- Added:163 day(s) ago
- Updated:September 25, 2025 at 01:43 PM
Rooms and interior
- Bedrooms:5
- Total bathrooms:4
- Full bathrooms:1
- Half bathrooms:1
- Living area:2,855 sq. ft.
Heating and cooling
- Cooling:Central Air
- Heating:Forced Air
Structure and exterior
- Roof:Asphalt
- Year built:2024
- Building area:2,855 sq. ft.
- Lot area:0.21 Acres
Utilities
- Water:City Water - Connected
- Sewer:City Sewer - Connected
Finances and disclosures
- Price:$640,000
- Price per sq. ft.:$224.17
- Tax amount:$1,352 (2025)
New listings near 14304 Alder Way
- New
 $314,900Active3 beds 3 baths1,945 sq. ft.
$314,900Active3 beds 3 baths1,945 sq. ft.2610 133rd Street W #402, Rosemount, MN 55068
MLS# 6794574Listed by: RE/MAX RESULTS - New
 $314,900Active3 beds 3 baths1,945 sq. ft.
$314,900Active3 beds 3 baths1,945 sq. ft.2610 133rd Street W #402, Rosemount, MN 55068
MLS# 6794574Listed by: RE/MAX RESULTS - New
 $599,990Active3 beds 3 baths2,563 sq. ft.
$599,990Active3 beds 3 baths2,563 sq. ft.14930 Artaine Trail, Rosemount, MN 55068
MLS# 6794264Listed by: M/I HOMES - New
 $320,000Active3 beds 3 baths1,864 sq. ft.
$320,000Active3 beds 3 baths1,864 sq. ft.2574 136th Street W #102, Rosemount, MN 55068
MLS# 6793891Listed by: COMPASS - New
 $549,990Active3 beds 3 baths2,594 sq. ft.
$549,990Active3 beds 3 baths2,594 sq. ft.14879 Artaine Trail, Rosemount, MN 55068
MLS# 6793918Listed by: M/I HOMES - New
 $485,000Active2 beds 2 baths1,591 sq. ft.
$485,000Active2 beds 2 baths1,591 sq. ft.1303 150th Street W, Rosemount, MN 55068
MLS# 6793920Listed by: M/I HOMES - New
 $320,000Active3 beds 3 baths1,864 sq. ft.
$320,000Active3 beds 3 baths1,864 sq. ft.2574 136th Street W #102, Rosemount, MN 55068
MLS# 6793891Listed by: COMPASS - Coming SoonOpen Sat, 11am to 12:30pm
 $342,000Coming Soon3 beds 3 baths
$342,000Coming Soon3 beds 3 baths14925 Archdale Lane, Rosemount, MN 55068
MLS# 6792753Listed by: EDINA REALTY, INC. - Open Sat, 1 to 4pmNew
 $445,000Active4 beds 3 baths2,153 sq. ft.
$445,000Active4 beds 3 baths2,153 sq. ft.1111 149th Street W, Rosemount, MN 55068
MLS# 6792319Listed by: WEEKLEY HOMES, LLC - Open Sun, 2 to 4pmNew
 $640,000Active5 beds 4 baths3,483 sq. ft.
$640,000Active5 beds 4 baths3,483 sq. ft.14300 Alder Way, Rosemount, MN 55068
MLS# 6793278Listed by: COLDWELL BANKER REALTY
