14400 Allerton Way, Rosemount, MN 55068
Local realty services provided by:Better Homes and Gardens Real Estate Advantage One
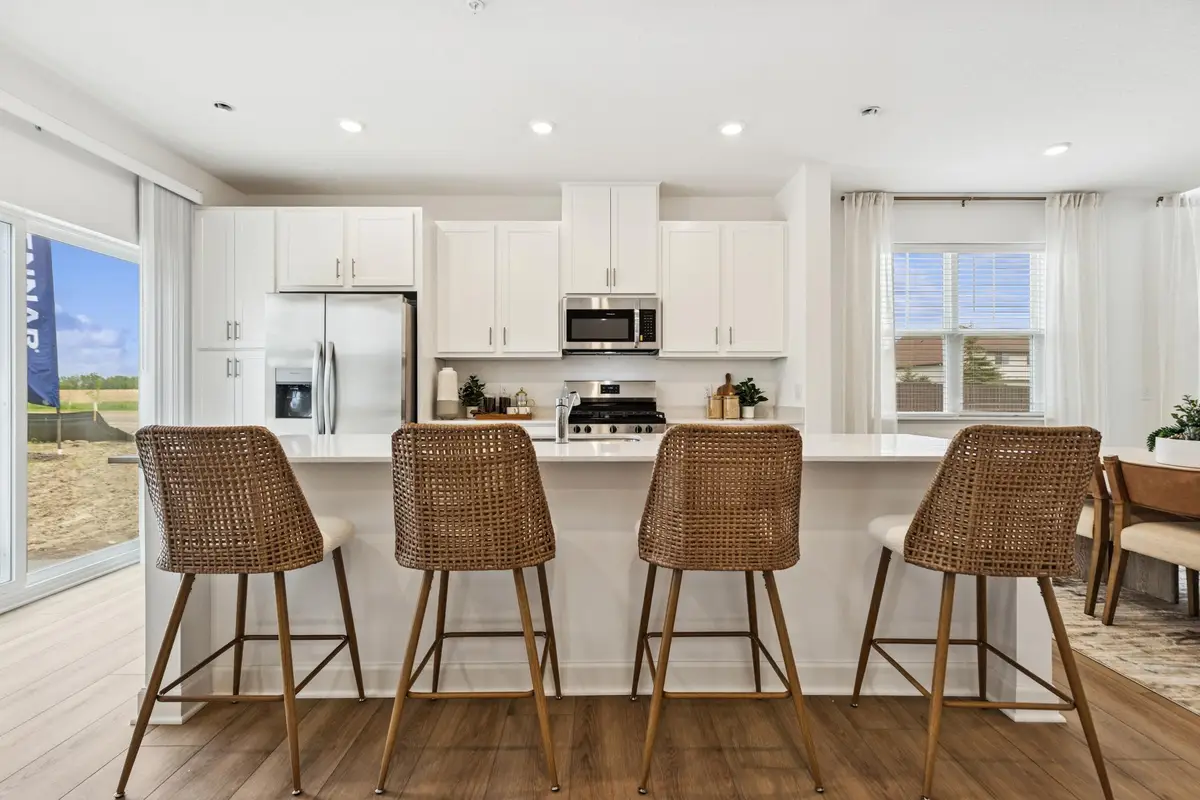
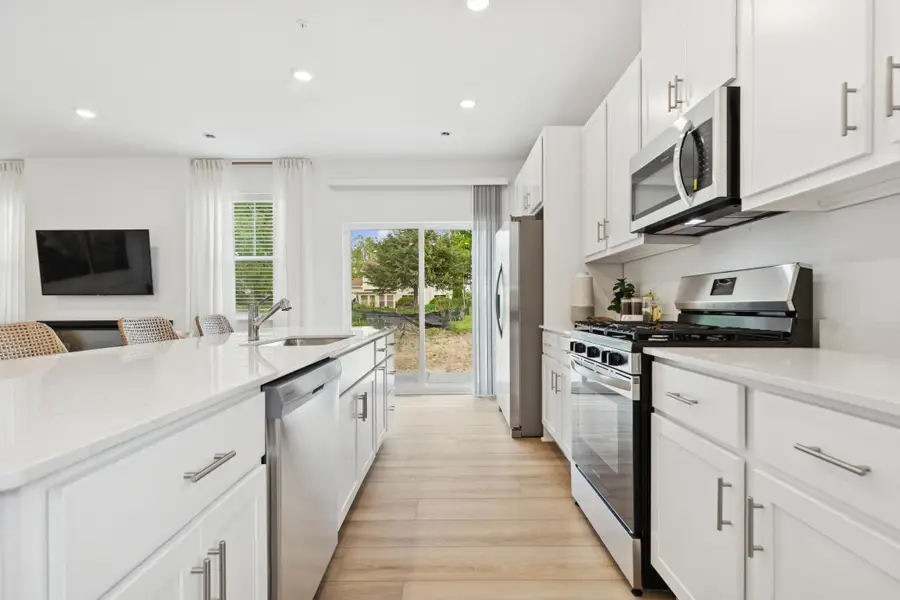
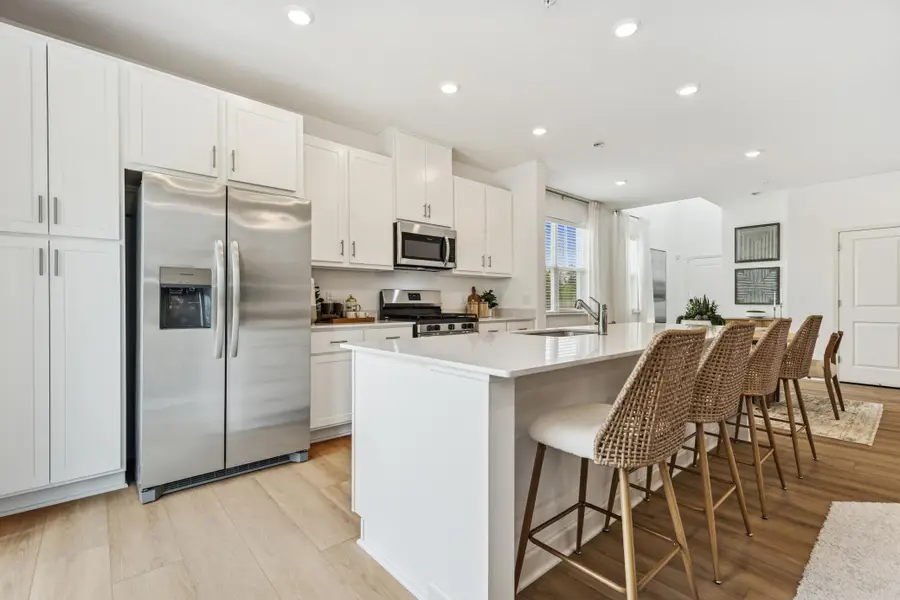
14400 Allerton Way,Rosemount, MN 55068
$387,300
- 3 Beds
- 3 Baths
- 1,719 sq. ft.
- Single family
- Active
Listed by:kaylee elaine schultz
Office:lennar sales corp
MLS#:6763556
Source:ND_FMAAR
Price summary
- Price:$387,300
- Price per sq. ft.:$225.31
- Monthly HOA dues:$280
About this home
Home is under construction and will be complete in November! Ask about savings up to $5,000 when using Seller's Preferred Lender! This new two-story end-unit townhome is an interior unit that features a modern design with a south-facing back patio for indoor-outdoor living. The main level is an open layout, featuring a family room with an electric fireplace for cozy, shared moments, a dining room for memorable meals, and a kitchen with Stainless Steel appliances for adventurous cooks. The upper floor offers an Owner's Suite with a walk-in closet and private owner's bath. Down the hall lay two other bedrooms with backyard views. Includes Lennar's home automation features and full HOA maintenance for lawn care, snow removal, garbage/recycling, community irrigation and access/upkeep of future amenities to make homeownership life as easy as possible.
Contact an agent
Home facts
- Year built:2025
- Listing Id #:6763556
- Added:15 day(s) ago
- Updated:August 08, 2025 at 03:10 PM
Rooms and interior
- Bedrooms:3
- Total bathrooms:3
- Full bathrooms:1
- Half bathrooms:1
- Living area:1,719 sq. ft.
Heating and cooling
- Cooling:Central Air
- Heating:Forced Air
Structure and exterior
- Year built:2025
- Building area:1,719 sq. ft.
- Lot area:0.04 Acres
Utilities
- Water:City Water/Connected
- Sewer:City Sewer/Connected
Finances and disclosures
- Price:$387,300
- Price per sq. ft.:$225.31
New listings near 14400 Allerton Way
- New
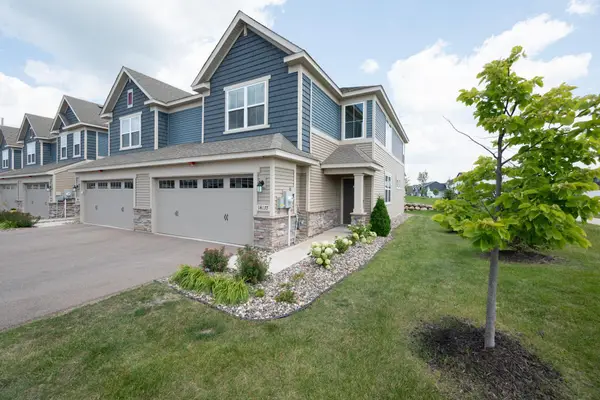 $355,000Active3 beds 3 baths1,719 sq. ft.
$355,000Active3 beds 3 baths1,719 sq. ft.14177 Aberdeen Way, Rosemount, MN 55068
MLS# 6767894Listed by: EDINA REALTY, INC. - New
 $479,900Active6 beds 4 baths2,861 sq. ft.
$479,900Active6 beds 4 baths2,861 sq. ft.14021 Belmont Trail, Rosemount, MN 55068
MLS# 6771857Listed by: HOMESTEAD ROAD - Coming SoonOpen Sun, 11am to 2pm
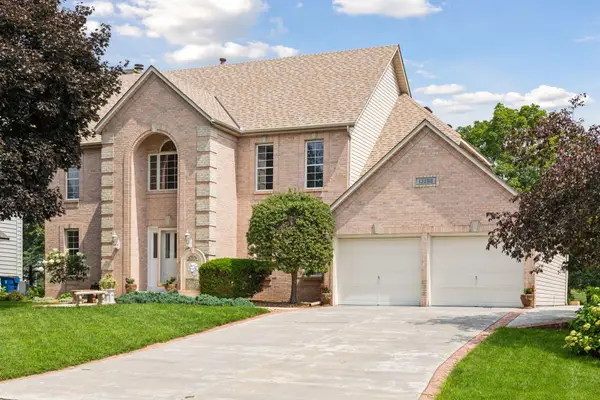 $599,900Coming Soon4 beds 4 baths
$599,900Coming Soon4 beds 4 baths13900 Darwin Way, Rosemount, MN 55068
MLS# 6771564Listed by: CHASING DREAMS REAL ESTATE - Coming Soon
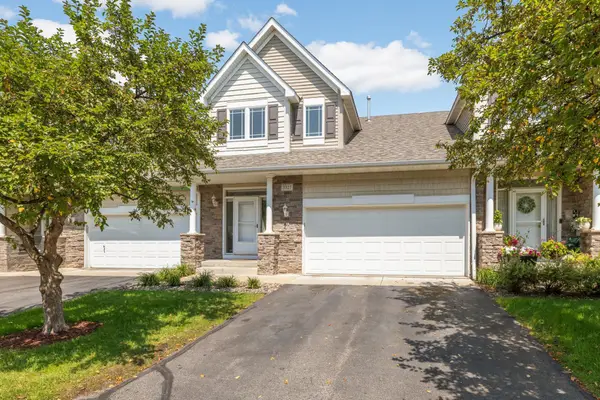 $324,900Coming Soon3 beds 4 baths
$324,900Coming Soon3 beds 4 baths3327 136th Street W, Rosemount, MN 55068
MLS# 6771667Listed by: RE/MAX ADVANTAGE PLUS - New
 $583,240Active4 beds 3 baths2,271 sq. ft.
$583,240Active4 beds 3 baths2,271 sq. ft.1718 Upper 141st Street E, Rosemount, MN 55068
MLS# 6771398Listed by: LENNAR SALES CORP - New
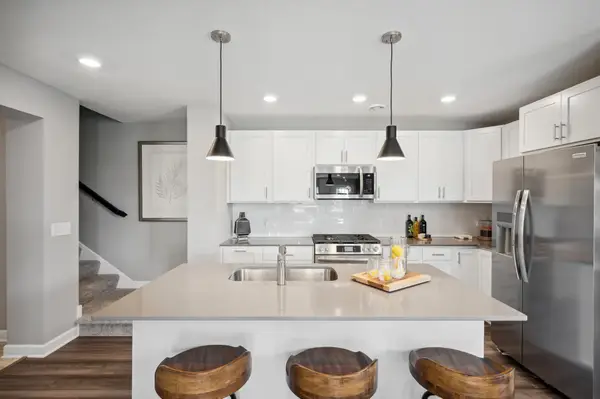 $378,485Active3 beds 3 baths1,792 sq. ft.
$378,485Active3 beds 3 baths1,792 sq. ft.14966 Ahena Curve, Rosemount, MN 55068
MLS# 6771304Listed by: LENNAR SALES CORP - New
 $378,485Active3 beds 3 baths1,792 sq. ft.
$378,485Active3 beds 3 baths1,792 sq. ft.14966 Ahena Curve, Rosemount, MN 55068
MLS# 6771304Listed by: LENNAR SALES CORP - Coming Soon
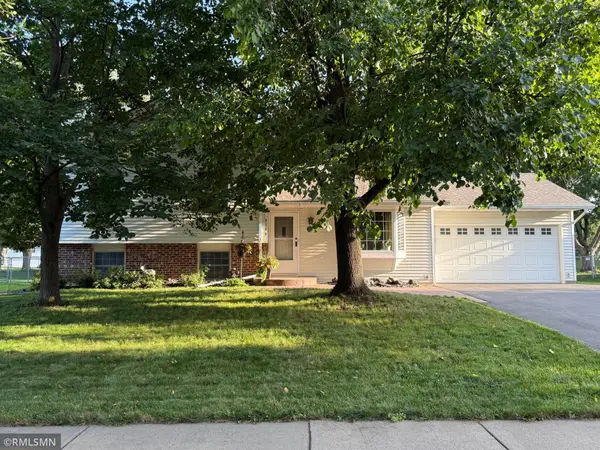 $365,000Coming Soon3 beds 2 baths
$365,000Coming Soon3 beds 2 baths3700 155th Street W, Rosemount, MN 55068
MLS# 6769975Listed by: REALTY NEEDS INC. - Coming Soon
 $355,000Coming Soon3 beds 3 baths
$355,000Coming Soon3 beds 3 baths14177 Aberdeen Way, Rosemount, MN 55068
MLS# 6767894Listed by: EDINA REALTY, INC. - New
 $485,590Active4 beds 3 baths2,293 sq. ft.
$485,590Active4 beds 3 baths2,293 sq. ft.1117 Annacotte Lane, Rosemount, MN 55068
MLS# 6770120Listed by: M/I HOMES
