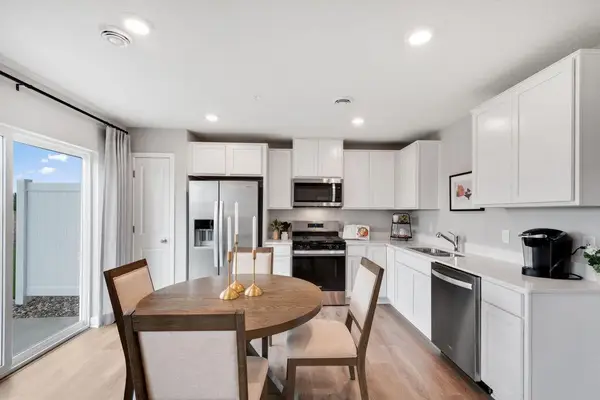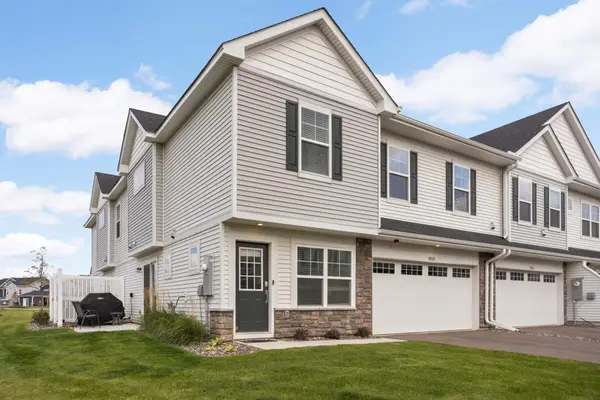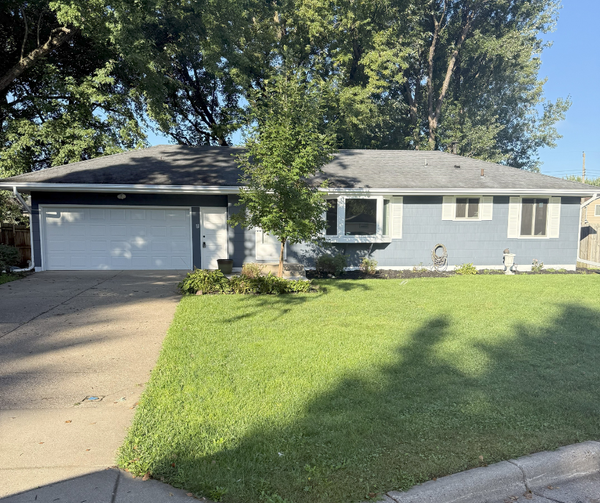14883 Artaine Trail, Rosemount, MN 55068
Local realty services provided by:Better Homes and Gardens Real Estate First Choice
14883 Artaine Trail,Rosemount, MN 55068
$539,990
- 2 Beds
- 3 Baths
- 2,507 sq. ft.
- Single family
- Pending
Upcoming open houses
- Mon, Sep 2912:00 pm - 04:00 pm
- Tue, Sep 3012:00 pm - 04:00 pm
- Wed, Oct 0112:00 pm - 04:00 pm
- Thu, Oct 0212:00 pm - 04:00 pm
- Fri, Oct 0312:00 pm - 04:00 pm
- Sat, Oct 0412:00 pm - 04:00 pm
- Sun, Oct 0512:00 pm - 04:00 pm
- Mon, Oct 0612:00 pm - 04:00 pm
- Tue, Oct 0712:00 pm - 04:00 pm
- Wed, Oct 0812:00 pm - 04:00 pm
- Thu, Oct 0912:00 pm - 04:00 pm
- Fri, Oct 1012:00 pm - 04:00 pm
- Sat, Oct 1112:00 pm - 04:00 pm
- Sun, Oct 1212:00 pm - 04:00 pm
- Mon, Oct 1312:00 pm - 04:00 pm
- Tue, Oct 1412:00 pm - 04:00 pm
- Wed, Oct 1512:00 pm - 04:00 pm
- Thu, Oct 1612:00 pm - 04:00 pm
Listed by:rick hart
Office:m/i homes
MLS#:6773946
Source:NSMLS
Price summary
- Price:$539,990
- Price per sq. ft.:$215.39
- Monthly HOA dues:$177
About this home
Discover the Aspen, a beautifully designed home offering seamless flow and modern charm. This 2-bedroom, 2.5-bath floorplan includes a den, open family room, and a sun-filled morning room which is perfect for unwinding and relaxing. Open-concept layout with elegant finishes throughout the spacious 2,507 finished square feet home. Gourmet kitchen with GE stainless-steel appliances, walk-in pantry complimented by the center island. Owner’s suite includes en-suite bath with ceramic tiled shower and spacious walk-in closet. The den is ideal for your home office or study and the glorious morning room is a quiet retreat to sit and relax. The versatile upper level loft is great for a games, theater room, or crafting area. Amber Fields is surrounded by miles of walking trails, scenic ponds, and several unique parks all just steps from your front door!
Contact an agent
Home facts
- Year built:2025
- Listing ID #:6773946
- Added:156 day(s) ago
- Updated:September 29, 2025 at 01:43 AM
Rooms and interior
- Bedrooms:2
- Total bathrooms:3
- Full bathrooms:1
- Half bathrooms:1
- Living area:2,507 sq. ft.
Heating and cooling
- Cooling:Central Air
- Heating:Forced Air
Structure and exterior
- Year built:2025
- Building area:2,507 sq. ft.
- Lot area:0.14 Acres
Utilities
- Water:City Water - Connected
- Sewer:City Sewer - Connected
Finances and disclosures
- Price:$539,990
- Price per sq. ft.:$215.39
- Tax amount:$446 (2025)
New listings near 14883 Artaine Trail
- Open Mon, 12 to 6pmNew
 $375,000Active3 beds 3 baths1,665 sq. ft.
$375,000Active3 beds 3 baths1,665 sq. ft.13672 Kaylemore Trail, Rosemount, MN 55068
MLS# 6795608Listed by: D.R. HORTON, INC. - Open Mon, 12 to 6pmNew
 $375,000Active3 beds 3 baths1,665 sq. ft.
$375,000Active3 beds 3 baths1,665 sq. ft.13672 Kaylemore Trail, Rosemount, MN 55068
MLS# 6795608Listed by: D.R. HORTON, INC. - Coming SoonOpen Sat, 11am to 1pm
 $509,000Coming Soon4 beds 4 baths
$509,000Coming Soon4 beds 4 baths13840 Adelle Avenue, Rosemount, MN 55068
MLS# 6793994Listed by: RE/MAX RESULTS - Coming Soon
 $379,900Coming Soon3 beds 2 baths
$379,900Coming Soon3 beds 2 baths3657 155th Street W, Rosemount, MN 55068
MLS# 6795223Listed by: BRIDGE REALTY, LLC - New
 $355,000Active3 beds 1 baths1,563 sq. ft.
$355,000Active3 beds 1 baths1,563 sq. ft.14620 Delft Avenue W, Rosemount, MN 55068
MLS# 6773539Listed by: EDINA REALTY, INC. - New
 $270,000Active2 beds 3 baths1,298 sq. ft.
$270,000Active2 beds 3 baths1,298 sq. ft.2593 136th Street W, Rosemount, MN 55068
MLS# 6783087Listed by: EDINA REALTY, INC. - New
 $342,000Active3 beds 3 baths1,792 sq. ft.
$342,000Active3 beds 3 baths1,792 sq. ft.14925 Archdale Lane, Rosemount, MN 55068
MLS# 6792753Listed by: EDINA REALTY, INC. - Coming Soon
 $385,000Coming Soon4 beds 2 baths
$385,000Coming Soon4 beds 2 baths14795 Cimarron Avenue W, Rosemount, MN 55068
MLS# 6794347Listed by: EXP REALTY - New
 $394,990Active3 beds 3 baths1,964 sq. ft.
$394,990Active3 beds 3 baths1,964 sq. ft.14995 Avondale View, Rosemount, MN 55068
MLS# 6795068Listed by: PULTE HOMES OF MINNESOTA, LLC - New
 $394,990Active3 beds 3 baths1,964 sq. ft.
$394,990Active3 beds 3 baths1,964 sq. ft.14995 Avondale View, Rosemount, MN 55068
MLS# 6795068Listed by: PULTE HOMES OF MINNESOTA, LLC
