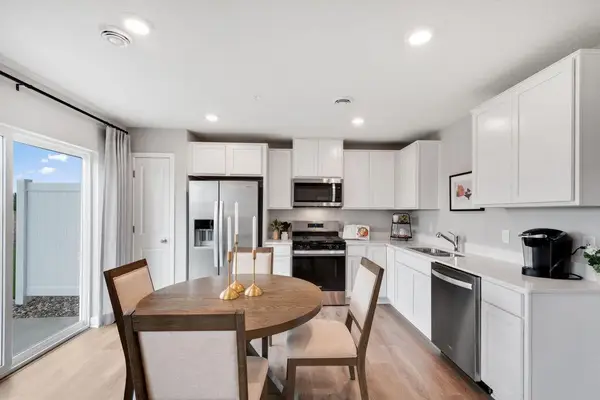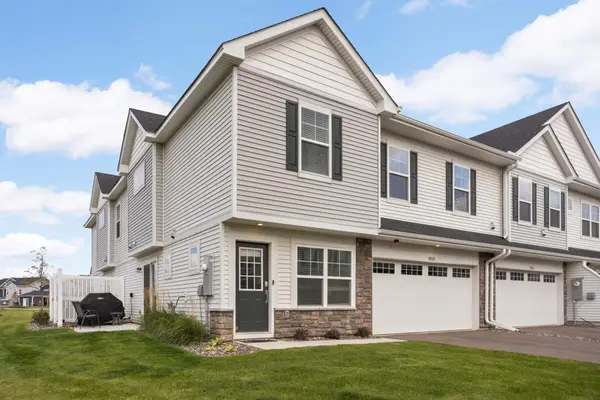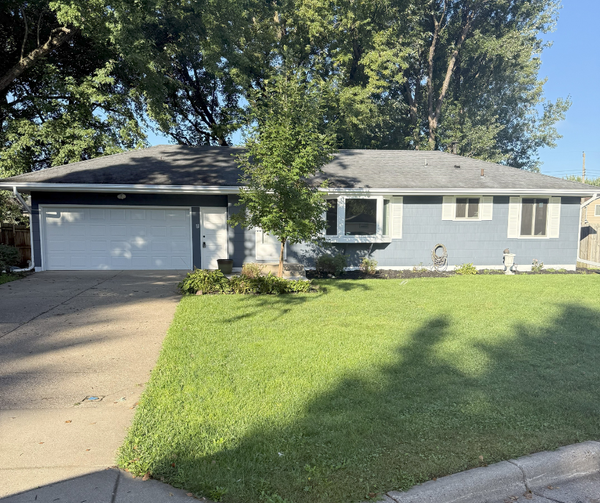2676 133rd Street W #102, Rosemount, MN 55068
Local realty services provided by:Better Homes and Gardens Real Estate Advantage One
2676 133rd Street W #102,Rosemount, MN 55068
$320,000
- 3 Beds
- 3 Baths
- 1,890 sq. ft.
- Single family
- Active
Listed by:lisa m brainer
Office:keller williams preferred rlty
MLS#:6769236
Source:ND_FMAAR
Price summary
- Price:$320,000
- Price per sq. ft.:$169.31
- Monthly HOA dues:$410
About this home
Beautiful, multi-level townhome in highly desired Harmony Village & ISD196! Great open floor plan perfect for entertaining or just enjoying time with family. Cozy up to the fireplace on those chilly nights. The gorgeous kitchen offers great cabinet space, granite countertops, tile backsplash, stainless steel appliances & engineered hardwood flooring. Upstairs enjoy a large primary suite featuring double sinks, large step-in tiled shower and huge walk-in closet. 2 other spacious bedrooms and full bath upstairs with laundry and large loft for playroom or gaming. Opportunity knocks to build equity in the unfinished basement to add 4th bedroom with egress window already in place & 4th bathroom plumbed in or just keep as huge storage area! The original owners loved this home and kept it well maintained. It's now time for new memories to be made. Schedule your private tour today!
Contact an agent
Home facts
- Year built:2016
- Listing ID #:6769236
- Added:19 day(s) ago
- Updated:September 29, 2025 at 03:26 PM
Rooms and interior
- Bedrooms:3
- Total bathrooms:3
- Full bathrooms:1
- Half bathrooms:1
- Living area:1,890 sq. ft.
Heating and cooling
- Cooling:Central Air
- Heating:Forced Air
Structure and exterior
- Year built:2016
- Building area:1,890 sq. ft.
Utilities
- Water:City Water/Connected
- Sewer:City Sewer/Connected
Finances and disclosures
- Price:$320,000
- Price per sq. ft.:$169.31
- Tax amount:$3,202
New listings near 2676 133rd Street W #102
- Open Mon, 12 to 6pmNew
 $375,000Active3 beds 3 baths1,665 sq. ft.
$375,000Active3 beds 3 baths1,665 sq. ft.13672 Kaylemore Trail, Rosemount, MN 55068
MLS# 6795608Listed by: D.R. HORTON, INC. - Open Mon, 12 to 6pmNew
 $375,000Active3 beds 3 baths1,665 sq. ft.
$375,000Active3 beds 3 baths1,665 sq. ft.13672 Kaylemore Trail, Rosemount, MN 55068
MLS# 6795608Listed by: D.R. HORTON, INC. - Coming SoonOpen Sat, 11am to 1pm
 $509,000Coming Soon4 beds 4 baths
$509,000Coming Soon4 beds 4 baths13840 Adelle Avenue, Rosemount, MN 55068
MLS# 6793994Listed by: RE/MAX RESULTS - Coming Soon
 $379,900Coming Soon3 beds 2 baths
$379,900Coming Soon3 beds 2 baths3657 155th Street W, Rosemount, MN 55068
MLS# 6795223Listed by: BRIDGE REALTY, LLC - New
 $355,000Active3 beds 1 baths1,563 sq. ft.
$355,000Active3 beds 1 baths1,563 sq. ft.14620 Delft Avenue W, Rosemount, MN 55068
MLS# 6773539Listed by: EDINA REALTY, INC. - New
 $270,000Active2 beds 3 baths1,298 sq. ft.
$270,000Active2 beds 3 baths1,298 sq. ft.2593 136th Street W, Rosemount, MN 55068
MLS# 6783087Listed by: EDINA REALTY, INC. - New
 $342,000Active3 beds 3 baths1,792 sq. ft.
$342,000Active3 beds 3 baths1,792 sq. ft.14925 Archdale Lane, Rosemount, MN 55068
MLS# 6792753Listed by: EDINA REALTY, INC. - Coming Soon
 $385,000Coming Soon4 beds 2 baths
$385,000Coming Soon4 beds 2 baths14795 Cimarron Avenue W, Rosemount, MN 55068
MLS# 6794347Listed by: EXP REALTY - New
 $394,990Active3 beds 3 baths1,964 sq. ft.
$394,990Active3 beds 3 baths1,964 sq. ft.14995 Avondale View, Rosemount, MN 55068
MLS# 6795068Listed by: PULTE HOMES OF MINNESOTA, LLC - New
 $394,990Active3 beds 3 baths1,964 sq. ft.
$394,990Active3 beds 3 baths1,964 sq. ft.14995 Avondale View, Rosemount, MN 55068
MLS# 6795068Listed by: PULTE HOMES OF MINNESOTA, LLC
