2175 Acorn Road, Roseville, MN 55113
Local realty services provided by:Better Homes and Gardens Real Estate Advantage One
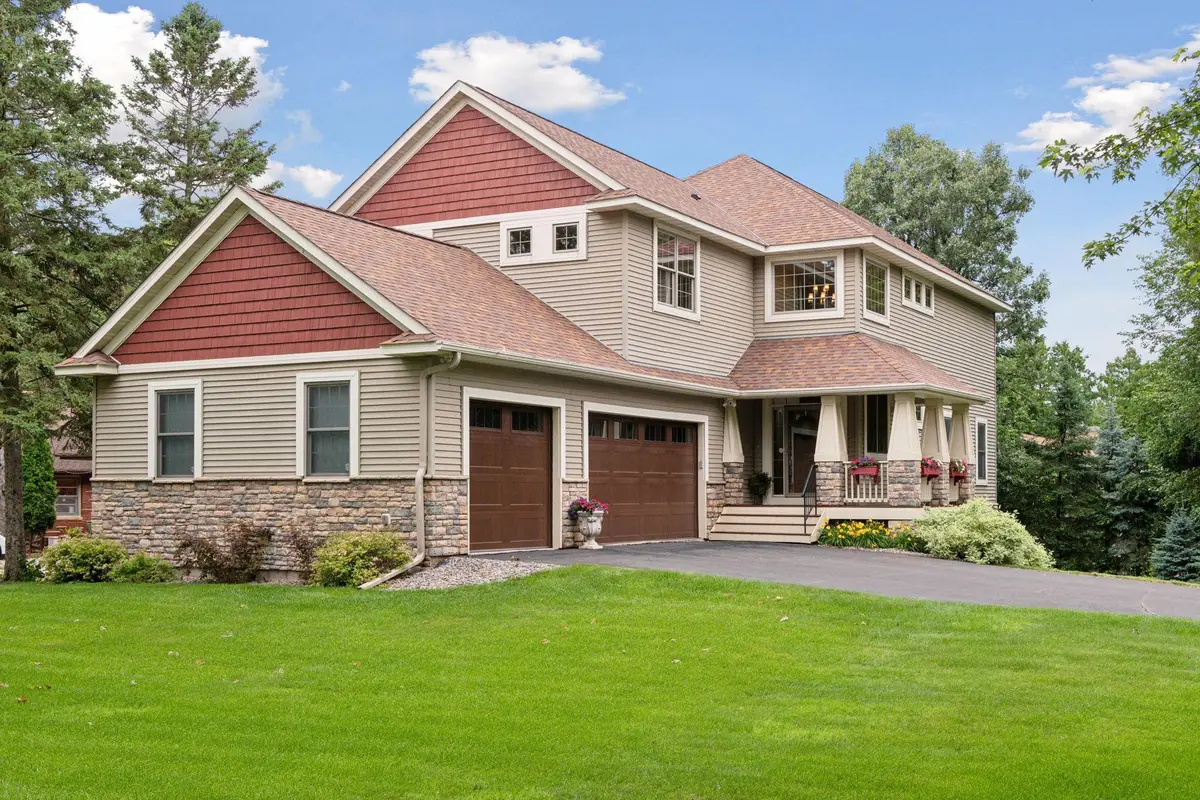
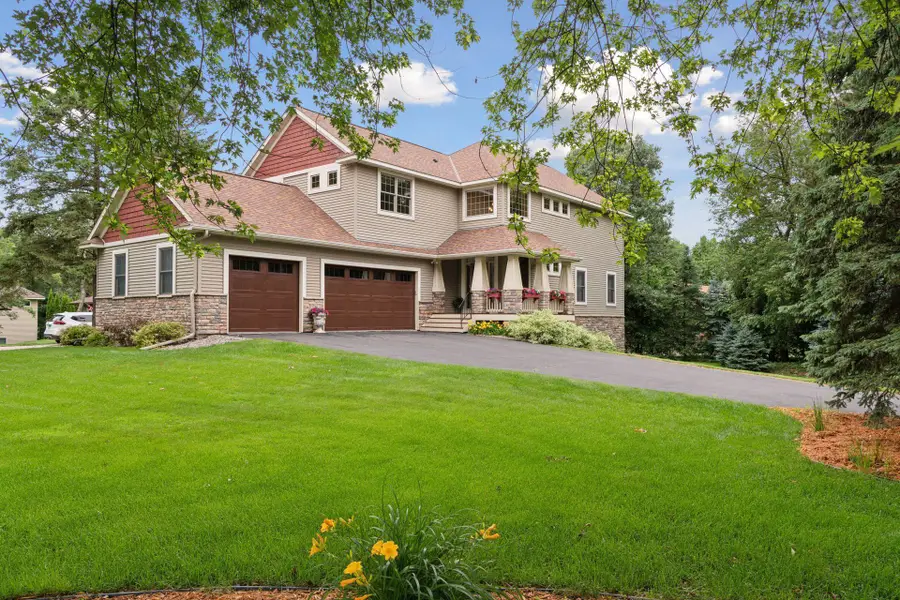
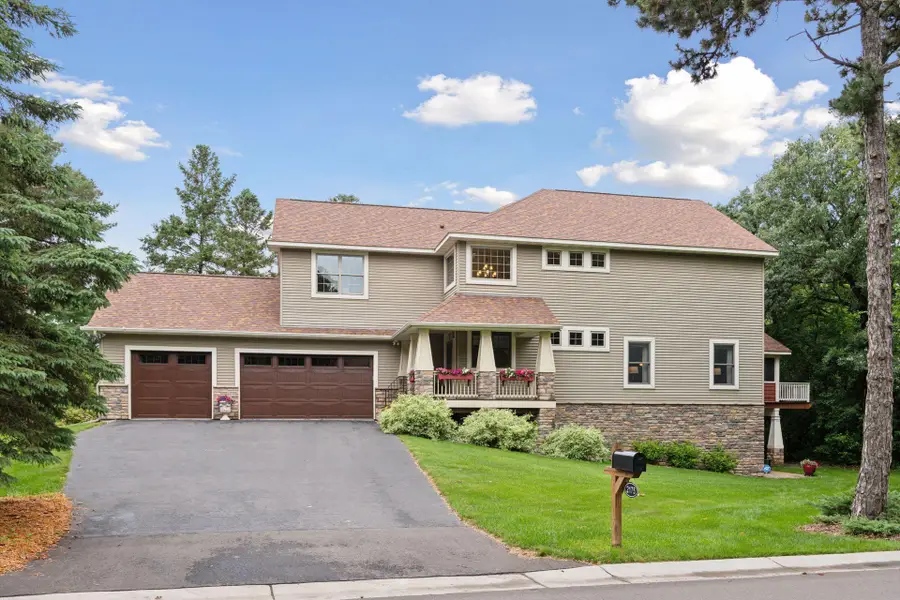
2175 Acorn Road,Roseville, MN 55113
$849,000
- 4 Beds
- 4 Baths
- 4,101 sq. ft.
- Single family
- Pending
Listed by:kevin j curtis
Office:re/max advantage plus
MLS#:6737995
Source:ND_FMAAR
Price summary
- Price:$849,000
- Price per sq. ft.:$207.02
About this home
Welcome to a standout custom-built home in one of Roseville's most sought-after neighborhoods- right across from Midland Hills Country Club. With over 3,800 sq ft of elegant living space, this home offers soaring two-story ceilings, a stunning stone fireplace, walnut hardwood floors, and a gourmet kitchen designed for entertaining. Enjoy peaceful mornings and mosquito-free evenings in the three-season porch, finished with rich Brazilian hardwood flooring. While there's no traditional backyard, the lush, tree-lined side yard offers views of the golf course and ample space for play, gardening, or summer gatherings, along with easy access to the new walking path. Check out the new park at the end. The walkout lower level provides even more living space, complete with a cozy fireplace. With easy access to Hwy 36, 35W, shopping and dining, this home delivers comfort and convenience. Be sure to take a drive around the neighborhood. Once you do, you'll understand why people love living here.
Contact an agent
Home facts
- Year built:2006
- Listing Id #:6737995
- Added:48 day(s) ago
- Updated:August 09, 2025 at 07:31 AM
Rooms and interior
- Bedrooms:4
- Total bathrooms:4
- Full bathrooms:3
- Half bathrooms:1
- Living area:4,101 sq. ft.
Heating and cooling
- Cooling:Central Air
- Heating:Forced Air
Structure and exterior
- Year built:2006
- Building area:4,101 sq. ft.
- Lot area:0.33 Acres
Utilities
- Water:City Water/Connected
- Sewer:City Sewer/Connected
Finances and disclosures
- Price:$849,000
- Price per sq. ft.:$207.02
- Tax amount:$10,448
New listings near 2175 Acorn Road
- New
 $415,000Active4 beds 2 baths1,596 sq. ft.
$415,000Active4 beds 2 baths1,596 sq. ft.1182 Autumn Street, Roseville, MN 55113
MLS# 6772427Listed by: EDINA REALTY, INC. - New
 $249,900Active2 beds 1 baths1,257 sq. ft.
$249,900Active2 beds 1 baths1,257 sq. ft.2271 Western Avenue N, Roseville, MN 55113
MLS# 6769169Listed by: RE/MAX RESULTS - New
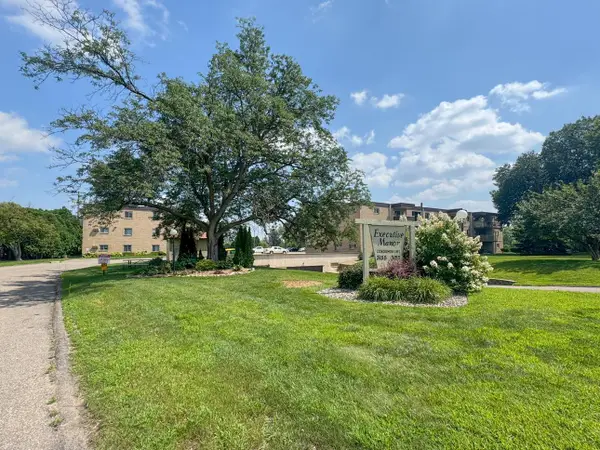 $75,000Active1 beds 1 baths587 sq. ft.
$75,000Active1 beds 1 baths587 sq. ft.3155 Old Highway 8 #308, Minneapolis, MN 55418
MLS# 6771804Listed by: KELLER WILLIAMS INTEGRITY REALTY - New
 $75,000Active1 beds 1 baths587 sq. ft.
$75,000Active1 beds 1 baths587 sq. ft.3155 Old Highway 8 #308, Roseville, MN 55418
MLS# 6771804Listed by: KELLER WILLIAMS INTEGRITY REALTY - New
 $245,000Active2 beds 2 baths2,058 sq. ft.
$245,000Active2 beds 2 baths2,058 sq. ft.3076 Lexington Avenue N #A6, Roseville, MN 55113
MLS# 6771968Listed by: COLDWELL BANKER REALTY - New
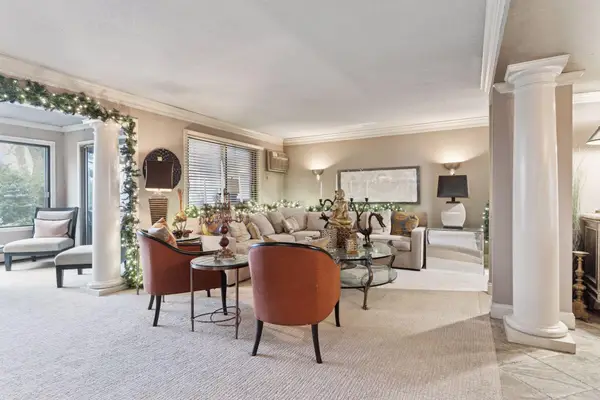 $245,000Active2 beds 2 baths2,474 sq. ft.
$245,000Active2 beds 2 baths2,474 sq. ft.3076 Lexington Avenue N #A6, Saint Paul, MN 55113
MLS# 6771968Listed by: COLDWELL BANKER REALTY - Coming SoonOpen Sat, 11am to 12:30pm
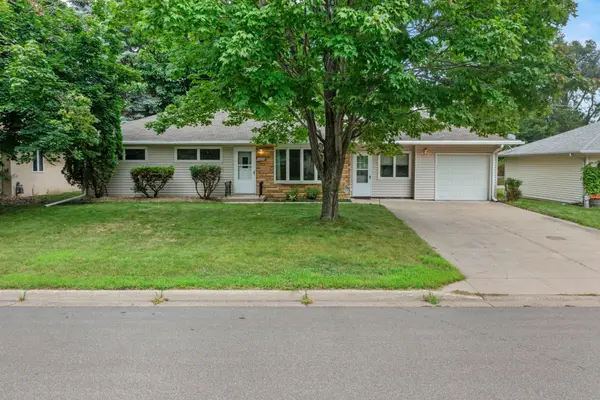 $330,000Coming Soon3 beds 2 baths
$330,000Coming Soon3 beds 2 baths1739 Rose Place, Roseville, MN 55113
MLS# 6771115Listed by: RE/MAX RESULTS - New
 $419,000Active3 beds 2 baths1,923 sq. ft.
$419,000Active3 beds 2 baths1,923 sq. ft.537 Woodhill Drive, Roseville, MN 55113
MLS# 6712818Listed by: COLDWELL BANKER REALTY - New
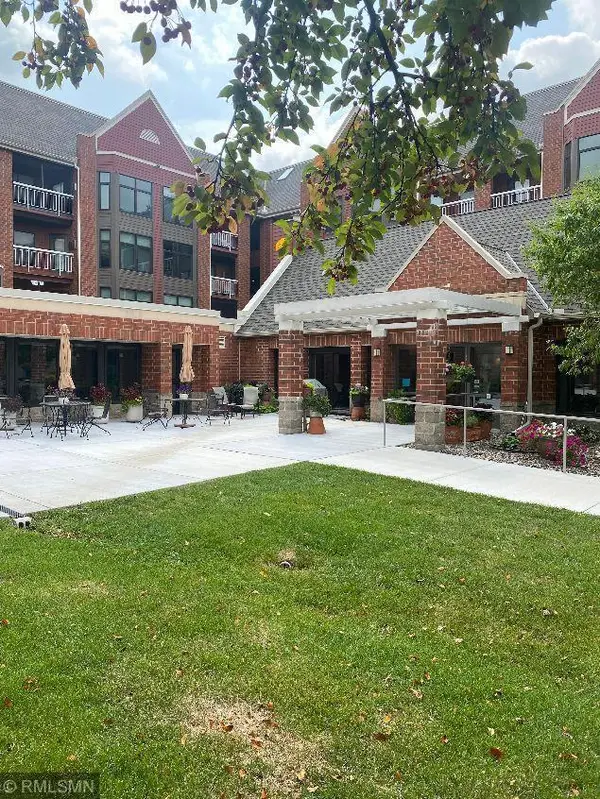 $130,000Active1 beds 1 baths777 sq. ft.
$130,000Active1 beds 1 baths777 sq. ft.500 County Road B W #204, Roseville, MN 55113
MLS# 6771519Listed by: 1ST IN SERVICE REALTY, INC. - New
 $130,000Active1 beds 1 baths777 sq. ft.
$130,000Active1 beds 1 baths777 sq. ft.500 County Road B W #204, Saint Paul, MN 55113
MLS# 6771519Listed by: 1ST IN SERVICE REALTY, INC.

