2201 Saint Stephens Street, Roseville, MN 55113
Local realty services provided by:Better Homes and Gardens Real Estate First Choice
2201 Saint Stephens Street,Roseville, MN 55113
$619,000
- 4 Beds
- 4 Baths
- 2,539 sq. ft.
- Single family
- Active
Listed by:jason g scott
Office:rayder realty group
MLS#:6807460
Source:NSMLS
Price summary
- Price:$619,000
- Price per sq. ft.:$243.8
About this home
Discover this stunning 4-bedroom, 4-bath home offering a perfect blend of classic charm and modern comfort in one of Roseville’s most desirable neighborhoods. Step inside to find sun-filled living spaces, beautiful hardwood floors, and a warm fireplace anchoring the main level. The updated kitchen features stainless steel appliances, custom cabinetry, with a layout ideal for both everyday living and entertaining. Upstairs, you’ll find spacious bedrooms and beautifully finished bathrooms designed with style and function in mind, a second bedroom/office, and bonus laundry room. A large media room/bonus room can be used for game day or late-night movie. Outside, enjoy a large deck overlooking a private backyard, perfect for gatherings or quiet evenings. The oversized garage provides plenty of space for vehicles, with a hobby space or wood shop or extra storage in the spacious loft. Located just steps from Midland Country Club and both downtowns.
Contact an agent
Home facts
- Year built:1950
- Listing ID #:6807460
- Added:11 day(s) ago
- Updated:November 02, 2025 at 11:43 PM
Rooms and interior
- Bedrooms:4
- Total bathrooms:4
- Full bathrooms:1
- Half bathrooms:1
- Living area:2,539 sq. ft.
Heating and cooling
- Cooling:Central Air, Ductless Mini-Split
- Heating:Baseboard, Ductless Mini-Split, Fireplace(s), Forced Air, Radiant Floor
Structure and exterior
- Roof:Age 8 Years or Less
- Year built:1950
- Building area:2,539 sq. ft.
- Lot area:0.4 Acres
Utilities
- Water:City Water - Connected
- Sewer:City Sewer - Connected
Finances and disclosures
- Price:$619,000
- Price per sq. ft.:$243.8
- Tax amount:$7,104 (2025)
New listings near 2201 Saint Stephens Street
- New
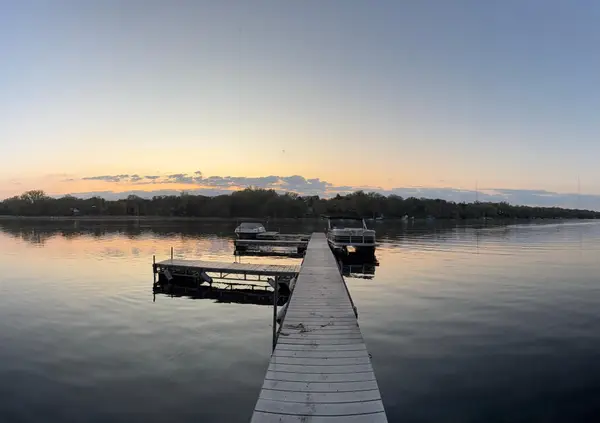 $639,000Active4 beds 3 baths3,222 sq. ft.
$639,000Active4 beds 3 baths3,222 sq. ft.613 S Owasso Boulevard W, Roseville, MN 55113
MLS# 6812291Listed by: BUYSELF, INC - New
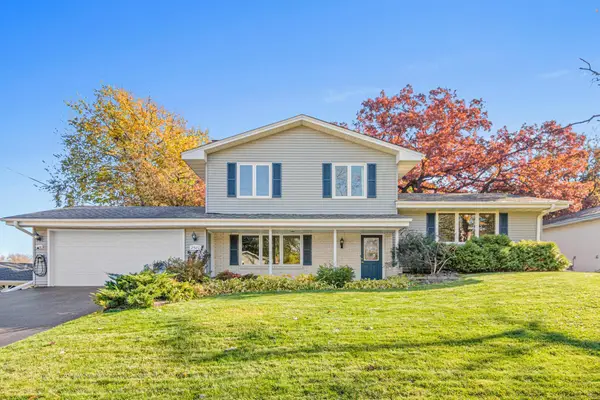 $465,000Active4 beds 2 baths1,979 sq. ft.
$465,000Active4 beds 2 baths1,979 sq. ft.2580 Western Avenue N, Roseville, MN 55113
MLS# 6810804Listed by: EDINA REALTY, INC. - New
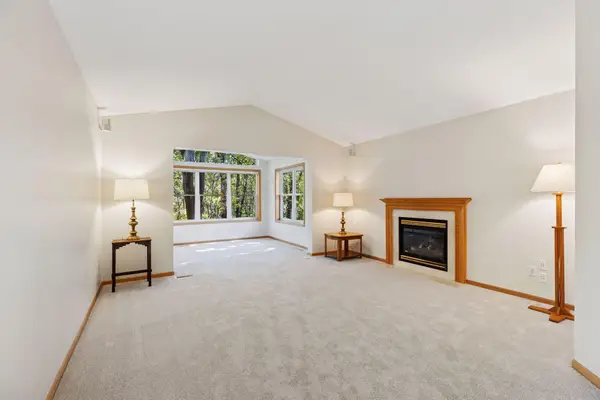 $429,900Active3 beds 3 baths2,944 sq. ft.
$429,900Active3 beds 3 baths2,944 sq. ft.2137 Albemarle Court N, Roseville, MN 55113
MLS# 6808083Listed by: COLDWELL BANKER REALTY - New
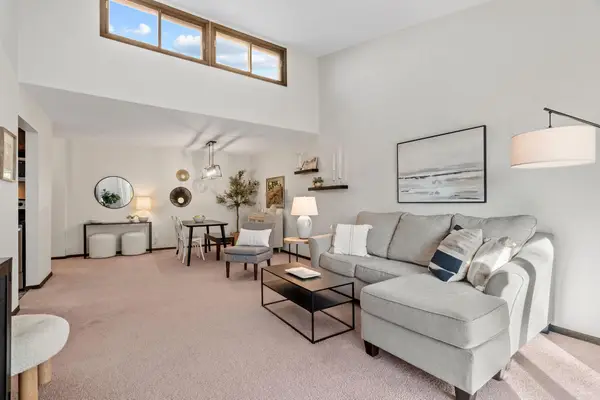 $185,000Active2 beds 2 baths1,022 sq. ft.
$185,000Active2 beds 2 baths1,022 sq. ft.2670 Oxford Street N #242, Roseville, MN 55113
MLS# 6809677Listed by: EXP REALTY - New
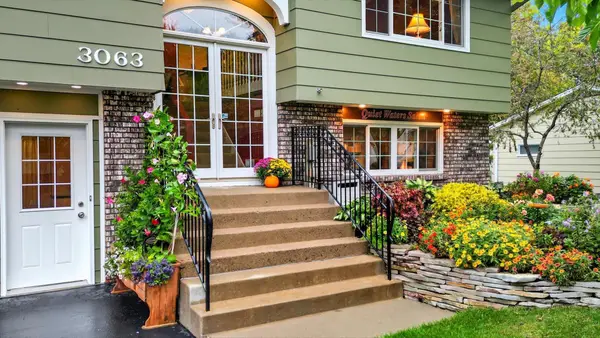 $389,000Active3 beds 2 baths1,652 sq. ft.
$389,000Active3 beds 2 baths1,652 sq. ft.3063 Evelyn Street, Roseville, MN 55113
MLS# 6810665Listed by: PROPERTY EXECUTIVES REALTY - New
 $429,900Active3 beds 3 baths2,372 sq. ft.
$429,900Active3 beds 3 baths2,372 sq. ft.2137 Albemarle Court N, Roseville, MN 55113
MLS# 6808083Listed by: COLDWELL BANKER REALTY 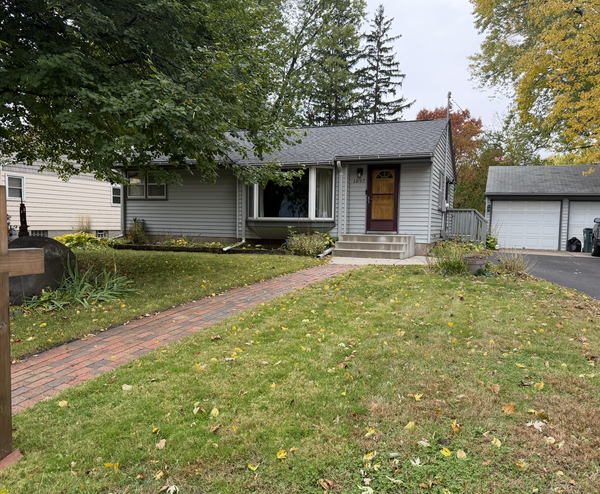 $375,000Pending2 beds 2 baths1,553 sq. ft.
$375,000Pending2 beds 2 baths1,553 sq. ft.1897 Aglen Street, Roseville, MN 55113
MLS# 6808655Listed by: REAL BROKER, LLC- New
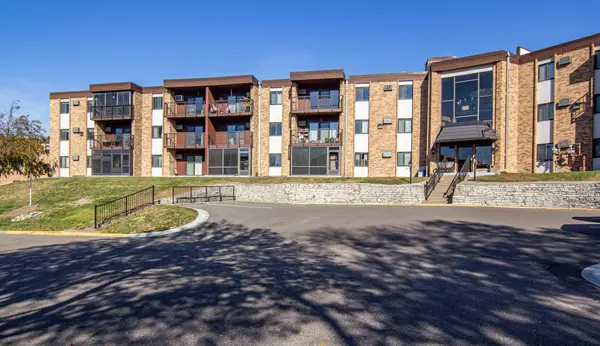 $159,900Active2 beds 2 baths998 sq. ft.
$159,900Active2 beds 2 baths998 sq. ft.2690 Oxford Street N #247, Roseville, MN 55113
MLS# 6809117Listed by: COLDWELL BANKER REALTY - New
 $185,000Active2 beds 2 baths1,022 sq. ft.
$185,000Active2 beds 2 baths1,022 sq. ft.2670 Oxford Street N #242, Roseville, MN 55113
MLS# 6809677Listed by: EXP REALTY - New
 $159,900Active2 beds 2 baths998 sq. ft.
$159,900Active2 beds 2 baths998 sq. ft.2690 Oxford Street N #247, Roseville, MN 55113
MLS# 6809117Listed by: COLDWELL BANKER REALTY
