2710 Dale Street N #B212, Roseville, MN 55113
Local realty services provided by:Better Homes and Gardens Real Estate First Choice
2710 Dale Street N #B212,Roseville, MN 55113
$115,100
- 1 Beds
- 1 Baths
- 793 sq. ft.
- Condominium
- Pending
Listed by:shawn hartmann
Office:re/max results
MLS#:6790775
Source:NSMLS
Price summary
- Price:$115,100
- Price per sq. ft.:$145.15
- Monthly HOA dues:$374
About this home
HIGH DEMAND RAMSEY SQUARE! Discover this warm and welcoming, sun-filled second floor unit offering a bright & airy floor plan including a walkout to a private covered deck - perfect for relaxing or easy entertaining! Spacious and open living room, cute and efficient kitchen with shared dining space, a generous sized bedroom with oversized closet, and a full bath complete the floor plan. All living facilities are on one level including shared laundry (just a few steps down the hall.) Plus, a heated underground garage, beautiful green space, and clean common areas with fantastic on-site amenities: a central courtyard with gardens, indoor heated pool, party/game room, fitness studio, tennis courts, & an outdoor patio with designated grilling area. Established association; well maintained grounds and building. Assigned garage stall and storage unit. Association includes HEAT and water/sewer. Ultra convenient, central location with easy access to Hwy 36, Rosedale Mall, shops/eats, both downtowns, and public transit. Stroll the tree-lined sidewalks to popular Central Park, Arboretum, and HANC - just a few blocks away. Enjoy, easy carefree living!
Contact an agent
Home facts
- Year built:1969
- Listing ID #:6790775
- Added:41 day(s) ago
- Updated:October 30, 2025 at 01:56 PM
Rooms and interior
- Bedrooms:1
- Total bathrooms:1
- Full bathrooms:1
- Living area:793 sq. ft.
Heating and cooling
- Cooling:Wall Unit(s)
- Heating:Baseboard
Structure and exterior
- Roof:Flat, Rubber
- Year built:1969
- Building area:793 sq. ft.
- Lot area:9.83 Acres
Utilities
- Water:City Water - Connected
- Sewer:City Sewer - Connected
Finances and disclosures
- Price:$115,100
- Price per sq. ft.:$145.15
- Tax amount:$1,264 (2025)
New listings near 2710 Dale Street N #B212
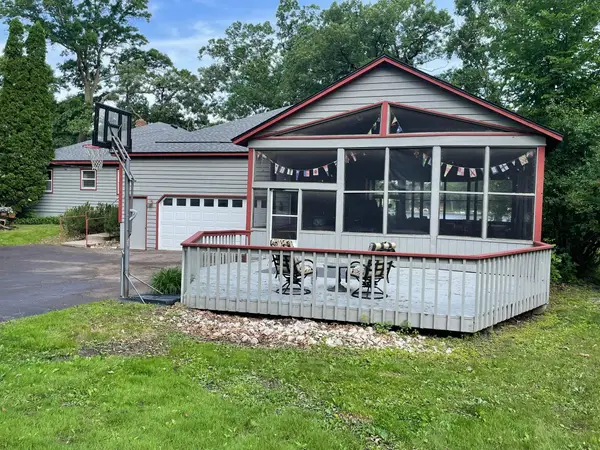 $875,000Pending3 beds 2 baths1,862 sq. ft.
$875,000Pending3 beds 2 baths1,862 sq. ft.595 Heinel Drive, Roseville, MN 55113
MLS# 6810771Listed by: COLDWELL BANKER REALTY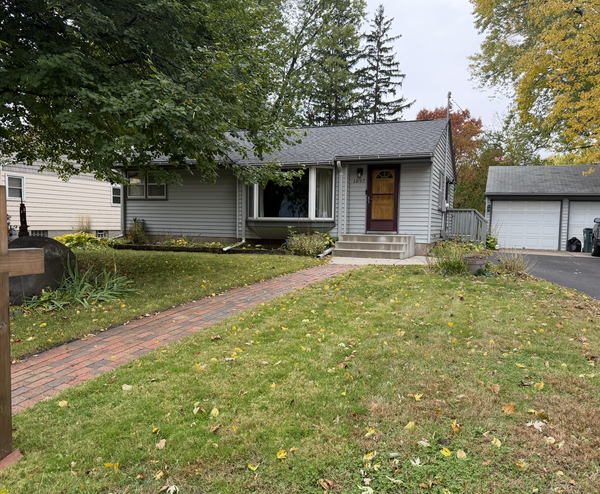 $375,000Pending2 beds 2 baths1,553 sq. ft.
$375,000Pending2 beds 2 baths1,553 sq. ft.1897 Aglen Street, Roseville, MN 55113
MLS# 6808655Listed by: REAL BROKER, LLC- New
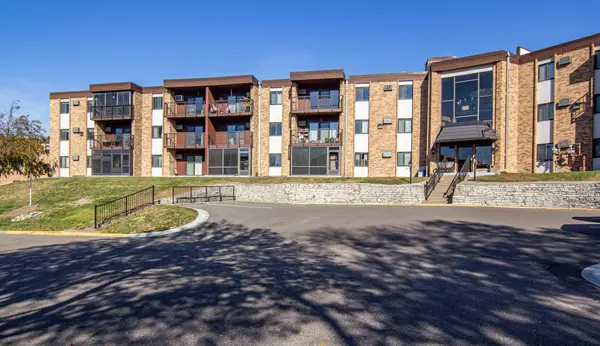 $159,900Active2 beds 2 baths998 sq. ft.
$159,900Active2 beds 2 baths998 sq. ft.2690 Oxford Street N #247, Roseville, MN 55113
MLS# 6809117Listed by: COLDWELL BANKER REALTY - Coming Soon
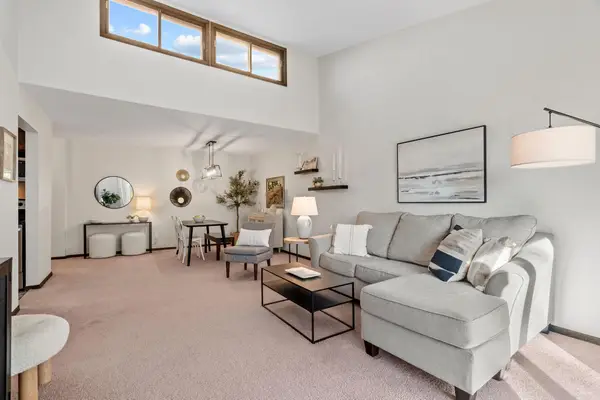 $185,000Coming Soon2 beds 2 baths
$185,000Coming Soon2 beds 2 baths2670 Oxford Street N #242, Roseville, MN 55113
MLS# 6809677Listed by: EXP REALTY - New
 $159,900Active2 beds 2 baths998 sq. ft.
$159,900Active2 beds 2 baths998 sq. ft.2690 Oxford Street N #247, Roseville, MN 55113
MLS# 6809117Listed by: COLDWELL BANKER REALTY - Coming Soon
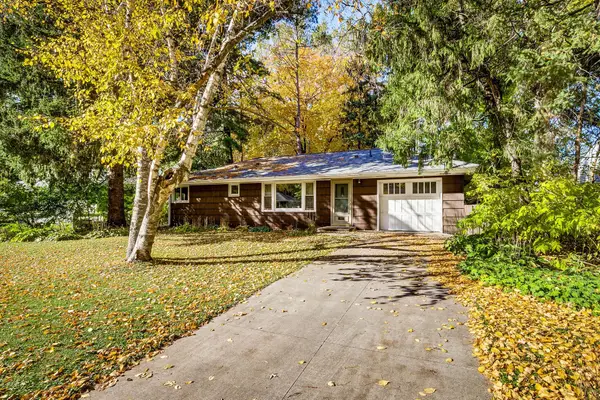 $299,900Coming Soon3 beds 1 baths
$299,900Coming Soon3 beds 1 baths1953 Tatum Street, Roseville, MN 55113
MLS# 6806338Listed by: COLDWELL BANKER REALTY - New
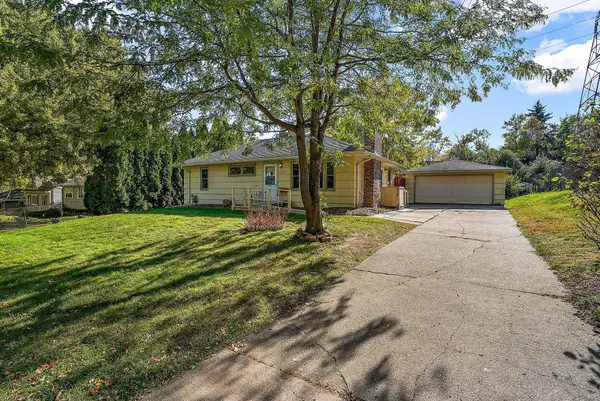 $299,900Active3 beds 2 baths1,430 sq. ft.
$299,900Active3 beds 2 baths1,430 sq. ft.1790 Oakcrest Avenue, Roseville, MN 55113
MLS# 6808862Listed by: EARTHSTONE REALTY - Open Sat, 11am to 1pmNew
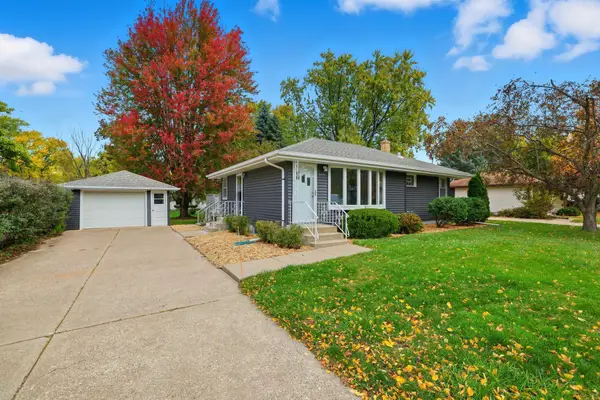 $420,000Active4 beds 2 baths1,320 sq. ft.
$420,000Active4 beds 2 baths1,320 sq. ft.255 County Road C2 W, Roseville, MN 55113
MLS# 6809197Listed by: COLDWELL BANKER REALTY - New
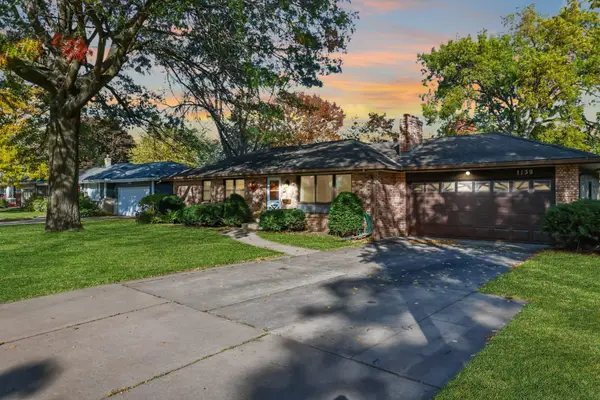 $369,900Active4 beds 2 baths2,198 sq. ft.
$369,900Active4 beds 2 baths2,198 sq. ft.1139 Autumn Street, Saint Paul, MN 55113
MLS# 6803744Listed by: LPT REALTY, LLC - New
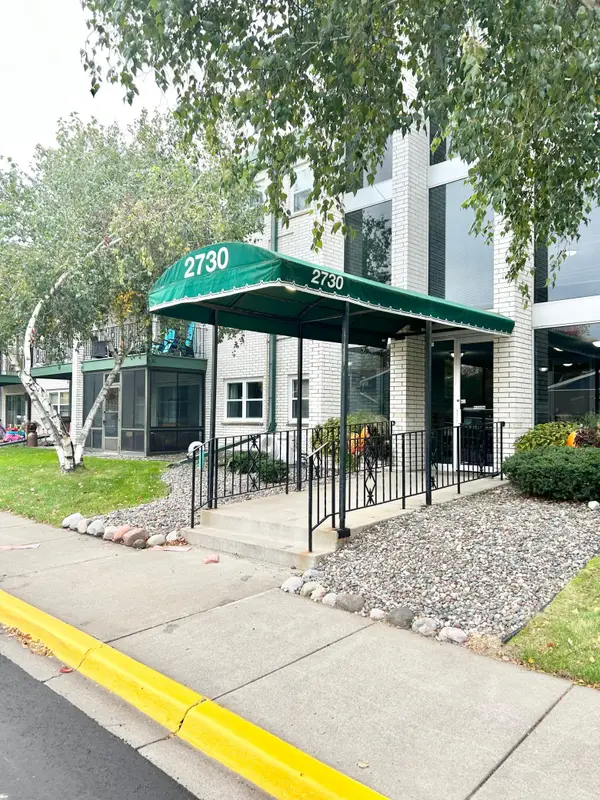 $159,900Active2 beds 2 baths1,240 sq. ft.
$159,900Active2 beds 2 baths1,240 sq. ft.2730 Dale Street N #D309, Roseville, MN 55113
MLS# 6808299Listed by: EDINA REALTY, INC.
