2720 Dale Street N #C208, Roseville, MN 55113
Local realty services provided by:Better Homes and Gardens Real Estate Advantage One
2720 Dale Street N #C208,Roseville, MN 55113
$165,000
- 1 Beds
- 2 Baths
- 1,048 sq. ft.
- Single family
- Active
Listed by: lyman l jenkins, denise a jenkins
Office: re/max results
MLS#:6785356
Source:ND_FMAAR
Price summary
- Price:$165,000
- Price per sq. ft.:$157.44
- Monthly HOA dues:$466
About this home
This turnkey condo is not only stunning & well-appointed, but it's in an amazing location close to everything but still quiet, in an amenity-rich complex with so much to offer. The unit itself features high-end, neutral carpet throughout, modern & neutral paint, an upgraded kitchen, a beautiful built-in buffet, a walk-in pantry closet, a private primary suite and upgraded bathrooms. The bright, sunlit den is open to the living room and could easily be modified into a 2nd bedroom. The three season porch features floor to ceiling screens AND glass panes, for flexible relaxing, depening on the weather. The storage locker and laundry facilities (w/Speed Queen machines) are just a few steps from the unit, and the elevator lobby is close by too, and features comfy seating & a shared library, for those days when you're feeling social & outgoing. The heated underground parking also has extra storage cabinets. The ground are beuatifully maintained and stunning, providing ample opportunity for a walk, benches for sitting down for a chat or to read a book, and shared spaces like a garden, a patio with a built-in grill, and tennis courts. Inside the amenities building in the center of the complex's courtyard, you will enjoy billiards, table tennis, a huge in-ground pool, a sauna, separate locker/shower rooms and an exercise room. The party room is rentable for $40 on a 1st come, 1st serve basis, and so is an overnight guest suite so your out of town guests can stay on site with you for le$$ than a hotel or VRBO (there is a $20 cleaning fee)!! HOA fee includes heat, water, sewer & trash. Manager is on site 5 days per week from 10am to 1pm. This condo is ready for it's next chapter to be written. Don't wait - schedule your showing today, move in soon and love where you live!
Contact an agent
Home facts
- Year built:1969
- Listing ID #:6785356
- Added:146 day(s) ago
- Updated:February 12, 2026 at 07:38 PM
Rooms and interior
- Bedrooms:1
- Total bathrooms:2
- Full bathrooms:1
- Half bathrooms:1
- Living area:1,048 sq. ft.
Heating and cooling
- Cooling:Wall Unit(s)
- Heating:Baseboard, Radiant
Structure and exterior
- Year built:1969
- Building area:1,048 sq. ft.
Utilities
- Water:City Water/Connected
- Sewer:City Sewer/Connected
Finances and disclosures
- Price:$165,000
- Price per sq. ft.:$157.44
- Tax amount:$2,118
New listings near 2720 Dale Street N #C208
- Coming SoonOpen Sun, 1 to 3pm
 $339,900Coming Soon2 beds 2 baths
$339,900Coming Soon2 beds 2 baths2648 Mackubin Street, Roseville, MN 55113
MLS# 7018709Listed by: REAL BROKER, LLC - New
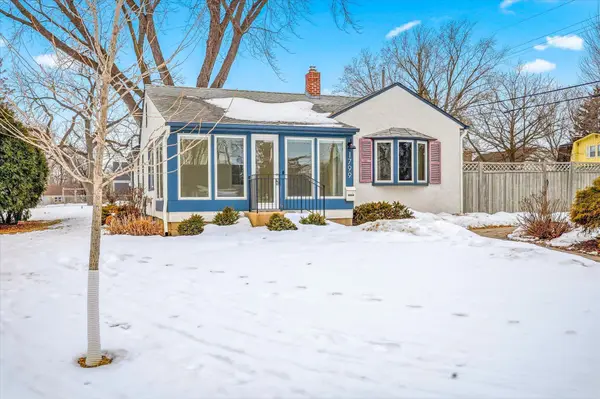 $399,000Active4 beds 3 baths2,750 sq. ft.
$399,000Active4 beds 3 baths2,750 sq. ft.1799 Lindy Avenue, Roseville, MN 55113
MLS# 6816472Listed by: KELLER WILLIAMS PREMIER REALTY - New
 $329,900Active2 beds 2 baths2,068 sq. ft.
$329,900Active2 beds 2 baths2,068 sq. ft.727 Terrace Drive, Saint Paul, MN 55113
MLS# 7019260Listed by: COUNSELOR REALTY, INC - New
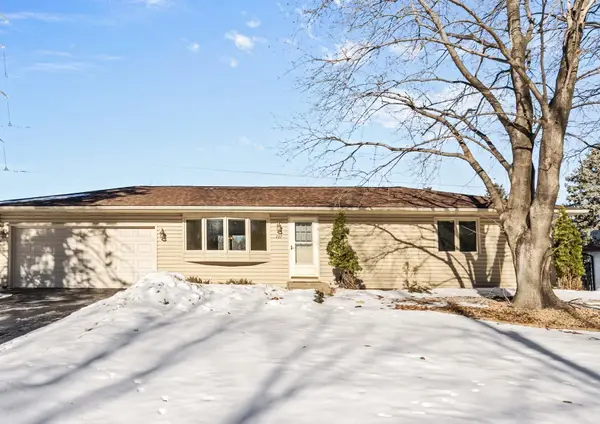 $329,900Active2 beds 2 baths1,034 sq. ft.
$329,900Active2 beds 2 baths1,034 sq. ft.727 Terrace Drive, Roseville, MN 55113
MLS# 7019260Listed by: COUNSELOR REALTY, INC - Coming SoonOpen Fri, 4 to 5:30pm
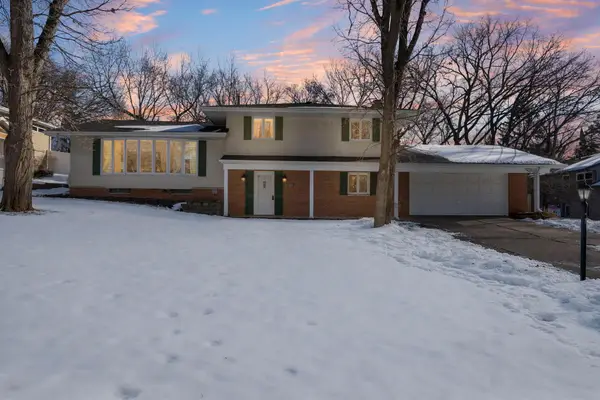 $480,000Coming Soon3 beds 2 baths
$480,000Coming Soon3 beds 2 baths3080 Oxford Street N, Roseville, MN 55113
MLS# 7005393Listed by: ENGEL & VOLKERS MINNEAPOLIS DOWNTOWN - New
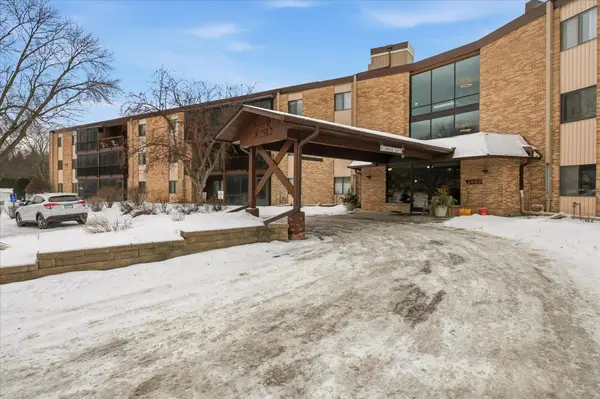 $195,000Active2 beds 2 baths1,206 sq. ft.
$195,000Active2 beds 2 baths1,206 sq. ft.2680 Oxford Street N #125, Roseville, MN 55113
MLS# 7013602Listed by: JERNELL REALTY - New
 $195,000Active2 beds 2 baths1,206 sq. ft.
$195,000Active2 beds 2 baths1,206 sq. ft.2680 Oxford Street N #125, Saint Paul, MN 55113
MLS# 7013602Listed by: JERNELL REALTY - New
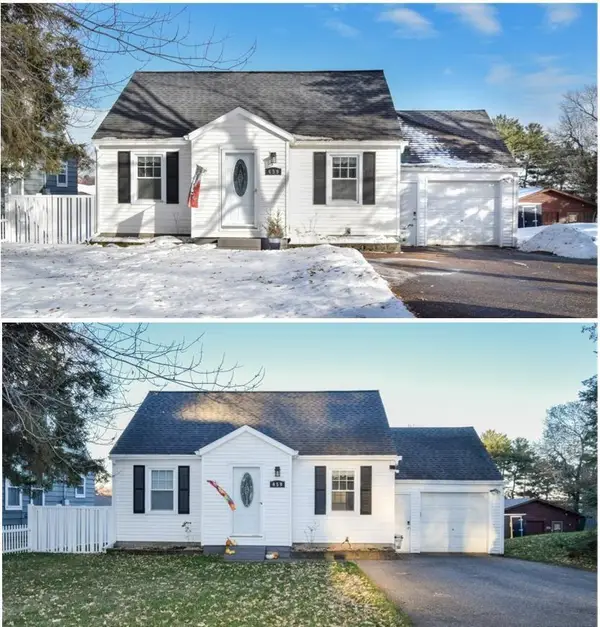 $368,704Active3 beds 2 baths1,496 sq. ft.
$368,704Active3 beds 2 baths1,496 sq. ft.459 Woodruff Avenue, Roseville, MN 55113
MLS# 7017055Listed by: KELLER WILLIAMS CLASSIC REALTY - New
 $395,000Active2 beds 2 baths1,709 sq. ft.
$395,000Active2 beds 2 baths1,709 sq. ft.2613 Rosetown Court, Roseville, MN 55113
MLS# 7017924Listed by: REAL ESTATE CORNERS, INC - New
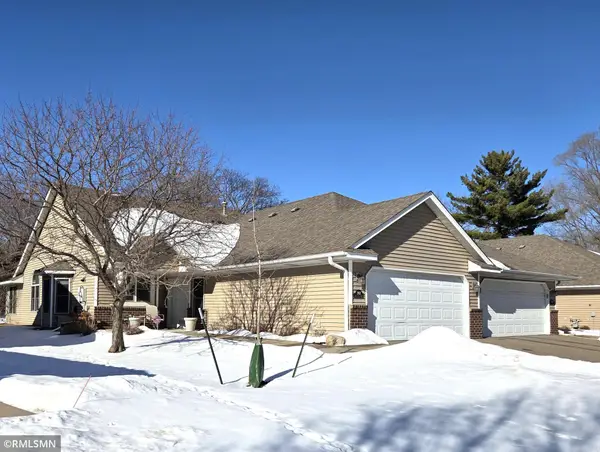 $395,000Active2 beds 2 baths1,709 sq. ft.
$395,000Active2 beds 2 baths1,709 sq. ft.2613 Rosetown Court, Roseville, MN 55113
MLS# 7017924Listed by: REAL ESTATE CORNERS, INC

