432 Mccarrons Boulevard S, Roseville, MN 55113
Local realty services provided by:Better Homes and Gardens Real Estate First Choice
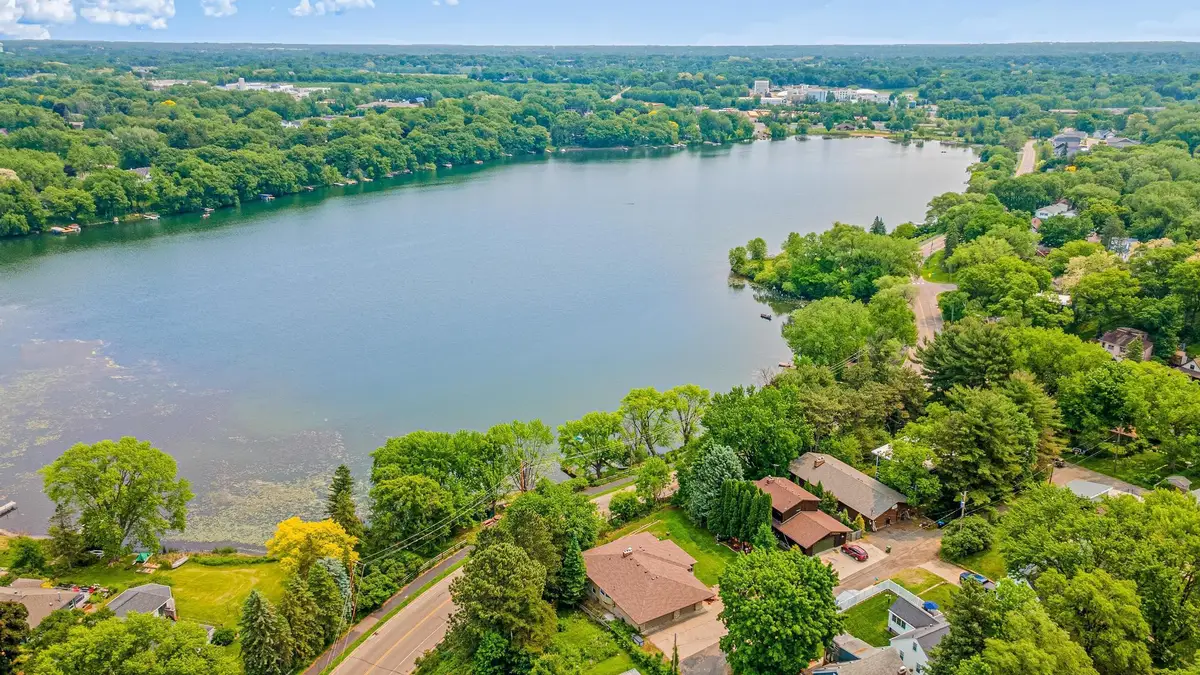
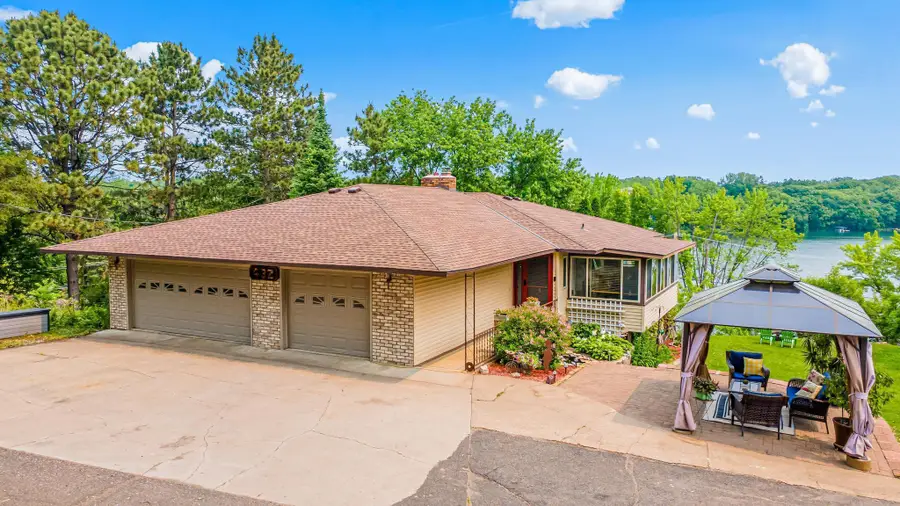
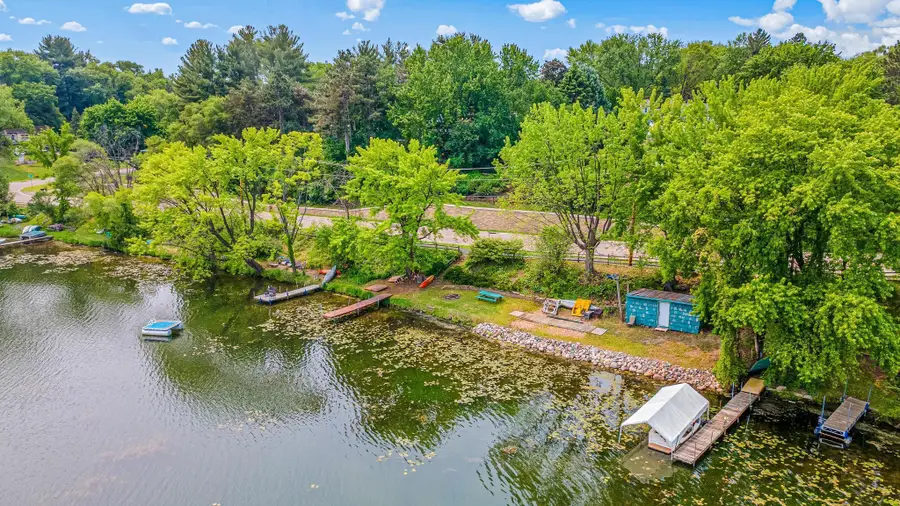
432 Mccarrons Boulevard S,Roseville, MN 55113
$625,000
- 3 Beds
- 3 Baths
- 2,697 sq. ft.
- Single family
- Pending
Listed by:emily benz
Office:edina realty, inc.
MLS#:6724048
Source:NSMLS
Price summary
- Price:$625,000
- Price per sq. ft.:$223.53
About this home
Main level living? Attached 3 car garage? Lake views AND lake shore frontage across 5 parcels? You can find all of this, and more, at 432 S McCarrons Blvd just minutes from downtown St. Paul & Minneapolis. This home, and its properties, have been lovingly maintained by the same family for the last 48 years, but is now ready for its next chapter. Built in 1977, this home has classic mid-century details including vaulted ceilings, a beautiful stone fireplace and oversized windows that look out to the lake. The primary kitchen features an abundance of cabinetry, including an island. It is open to the sunroom, dining room, and living room. The main floor living room features soaring vaulted ceilings and an asymmetric stone fireplace. Attached to the living room is a large den. Down the hallway you will find an updated powder bath, main-floor laundry room and the primary suite. The primary suite features an updated 3/4 bath and a walk-in closet. The walk-out lower level is built for easy lakeside entertaining! A large family room opens up to a full 2nd kitchen and dining area. Down the hall you will find 2 additional bedrooms and a full bathroom. This home also offers unlimited potential in the 800+ sq foot Spancrete workshop/storage area. This room could be finished off to add even more livable square footage or use it as-is to tinker or play an ultimate game of knee hockey. The opportunities are only limited by your imagination. Speaking of opportunities, there are several different ways a new owner could use this awesome property beyond a standard residence. The lower level is set up to be the perfect in-law suite, but it is also easily dividable, and the lower level could easily be rented on a long, or short-term basis. Don't miss this amazing opportunity! New roof within the last 5 years.
Contact an agent
Home facts
- Year built:1977
- Listing Id #:6724048
- Added:72 day(s) ago
- Updated:August 07, 2025 at 03:12 PM
Rooms and interior
- Bedrooms:3
- Total bathrooms:3
- Full bathrooms:1
- Half bathrooms:1
- Living area:2,697 sq. ft.
Heating and cooling
- Cooling:Window Unit(s)
- Heating:Baseboard
Structure and exterior
- Year built:1977
- Building area:2,697 sq. ft.
- Lot area:0.44 Acres
Utilities
- Water:City Water - Connected
- Sewer:City Sewer - Connected
Finances and disclosures
- Price:$625,000
- Price per sq. ft.:$223.53
- Tax amount:$9,360 (2025)
New listings near 432 Mccarrons Boulevard S
- New
 $415,000Active4 beds 2 baths1,596 sq. ft.
$415,000Active4 beds 2 baths1,596 sq. ft.1182 Autumn Street, Roseville, MN 55113
MLS# 6772427Listed by: EDINA REALTY, INC. - New
 $249,900Active2 beds 1 baths1,257 sq. ft.
$249,900Active2 beds 1 baths1,257 sq. ft.2271 Western Avenue N, Roseville, MN 55113
MLS# 6769169Listed by: RE/MAX RESULTS - New
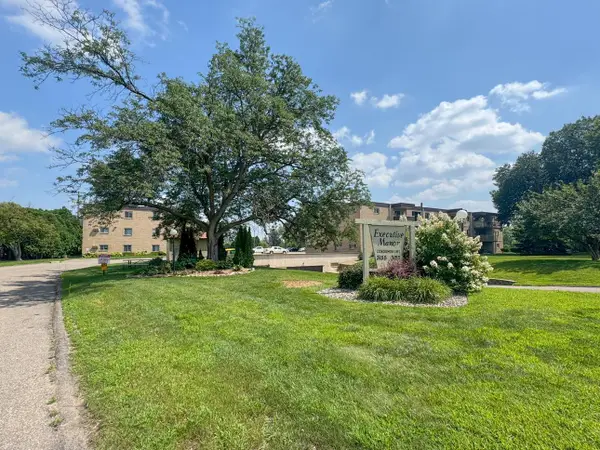 $75,000Active1 beds 1 baths587 sq. ft.
$75,000Active1 beds 1 baths587 sq. ft.3155 Old Highway 8 #308, Minneapolis, MN 55418
MLS# 6771804Listed by: KELLER WILLIAMS INTEGRITY REALTY - New
 $75,000Active1 beds 1 baths587 sq. ft.
$75,000Active1 beds 1 baths587 sq. ft.3155 Old Highway 8 #308, Roseville, MN 55418
MLS# 6771804Listed by: KELLER WILLIAMS INTEGRITY REALTY - New
 $245,000Active2 beds 2 baths2,058 sq. ft.
$245,000Active2 beds 2 baths2,058 sq. ft.3076 Lexington Avenue N #A6, Roseville, MN 55113
MLS# 6771968Listed by: COLDWELL BANKER REALTY - New
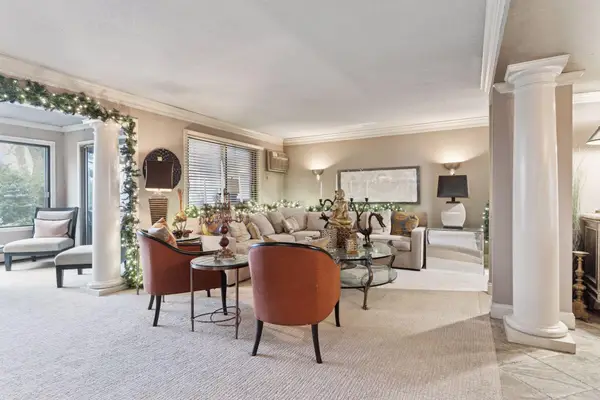 $245,000Active2 beds 2 baths2,474 sq. ft.
$245,000Active2 beds 2 baths2,474 sq. ft.3076 Lexington Avenue N #A6, Saint Paul, MN 55113
MLS# 6771968Listed by: COLDWELL BANKER REALTY - Coming SoonOpen Sat, 11am to 12:30pm
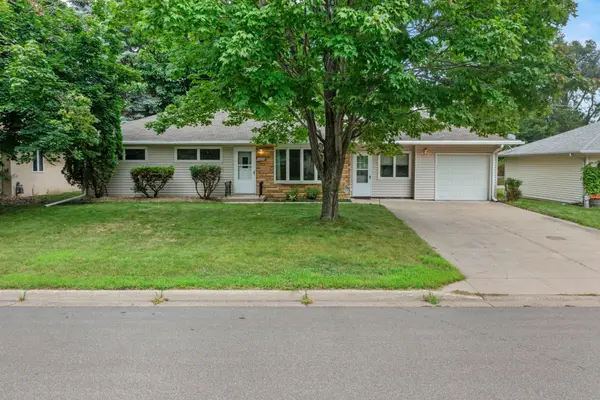 $330,000Coming Soon3 beds 2 baths
$330,000Coming Soon3 beds 2 baths1739 Rose Place, Roseville, MN 55113
MLS# 6771115Listed by: RE/MAX RESULTS - New
 $419,000Active3 beds 2 baths1,923 sq. ft.
$419,000Active3 beds 2 baths1,923 sq. ft.537 Woodhill Drive, Roseville, MN 55113
MLS# 6712818Listed by: COLDWELL BANKER REALTY - New
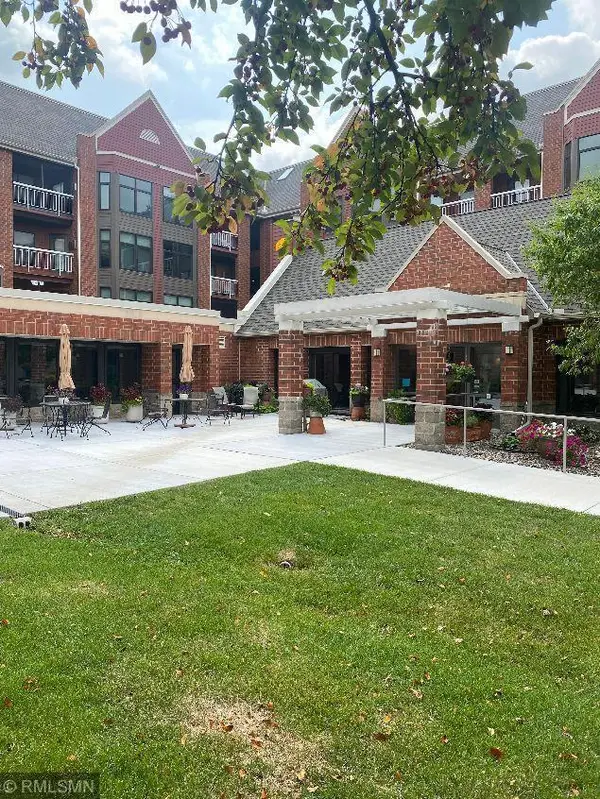 $130,000Active1 beds 1 baths777 sq. ft.
$130,000Active1 beds 1 baths777 sq. ft.500 County Road B W #204, Roseville, MN 55113
MLS# 6771519Listed by: 1ST IN SERVICE REALTY, INC. - New
 $130,000Active1 beds 1 baths777 sq. ft.
$130,000Active1 beds 1 baths777 sq. ft.500 County Road B W #204, Saint Paul, MN 55113
MLS# 6771519Listed by: 1ST IN SERVICE REALTY, INC.

