50327 Shorewood Circle, Rush City, MN 55069
Local realty services provided by:Better Homes and Gardens Real Estate First Choice
50327 Shorewood Circle,Rush City, MN 55069
$499,900
- 3 Beds
- 2 Baths
- 1,728 sq. ft.
- Single family
- Pending
Listed by: robert a boyce
Office: realty executives top results
MLS#:6786615
Source:NSMLS
Price summary
- Price:$499,900
- Price per sq. ft.:$289.29
- Monthly HOA dues:$100
About this home
This 3BR/2BA home on East Rush Lake offers stunning views, a spacious lakeside deck, and multiple sliding doors for seamless indoor-outdoor living. This home has direct lake frontage and views for your dock etc. and not just channel access. Over 2800 acres of boatable water between East and West Rush Lakes. Inside, you’ll find a vaulted living room with a gas stone fireplace, bright spacious kitchen with breakfast bar, and a four-season sunroom/porch filled with natural light. The primary bedroom features deck access and a walk-through full bath. Two additional bedrooms and a half bath—originally a 3/4 bath—complete the main level, with space to add the shower back if desired. A detached 2+ car garage and storage shed provide ample parking and workspace. The adjacent 0.36± acre lot, located directly east of the single-family property, is listed separately under MLS #6791020. Both the home and the lot are situated at the end of the road and enjoy southern views of East Rush Lake. Contact agent with questions. No formal association: however, there is a shared cost of $100/month for sewer and road maintenance plus $350/year for water.
Contact an agent
Home facts
- Year built:1971
- Listing ID #:6786615
- Added:54 day(s) ago
- Updated:November 12, 2025 at 04:43 AM
Rooms and interior
- Bedrooms:3
- Total bathrooms:2
- Full bathrooms:1
- Half bathrooms:1
- Living area:1,728 sq. ft.
Heating and cooling
- Cooling:Ductless Mini-Split
- Heating:Boiler, Fireplace(s)
Structure and exterior
- Roof:Asphalt, Pitched
- Year built:1971
- Building area:1,728 sq. ft.
- Lot area:0.44 Acres
Utilities
- Water:Shared System
- Sewer:Shared Septic
Finances and disclosures
- Price:$499,900
- Price per sq. ft.:$289.29
- Tax amount:$4,463 (2024)
New listings near 50327 Shorewood Circle
- New
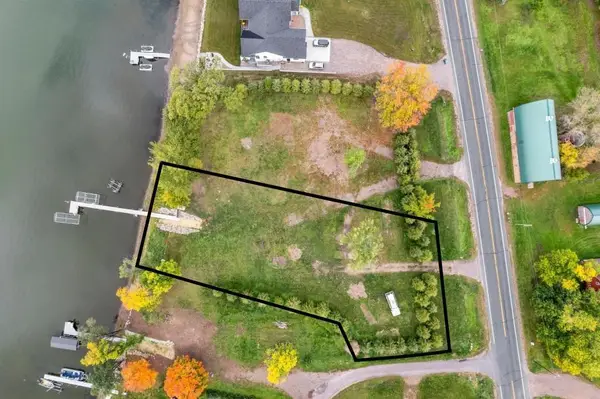 $439,900Active0.73 Acres
$439,900Active0.73 AcresTBD Rush Lake Way, Rush City, MN 55069
MLS# 6812384Listed by: BIRCH REALTY LLC 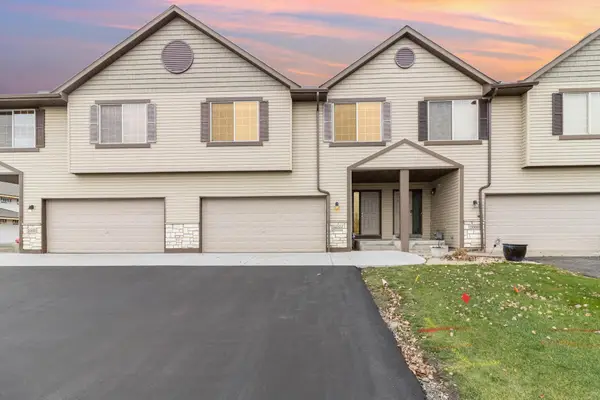 $279,900Active4 beds 4 baths2,331 sq. ft.
$279,900Active4 beds 4 baths2,331 sq. ft.2070 Bunker Boulevard, Rush City, MN 55069
MLS# 6808008Listed by: RE/MAX SYNERGY $279,900Active4 beds 4 baths2,149 sq. ft.
$279,900Active4 beds 4 baths2,149 sq. ft.2070 Bunker Boulevard, Rush City, MN 55069
MLS# 6808008Listed by: RE/MAX SYNERGY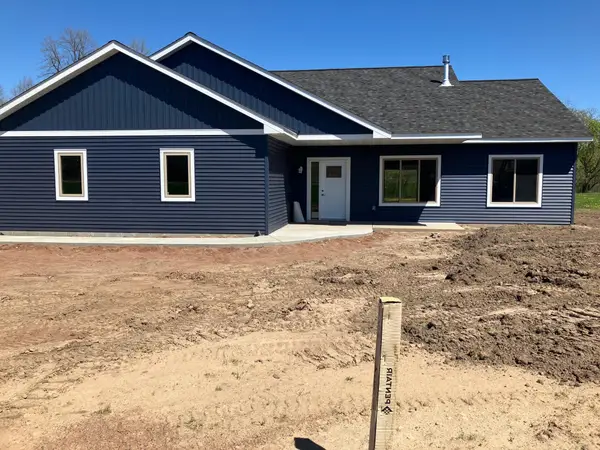 $389,900Active3 beds 2 baths1,540 sq. ft.
$389,900Active3 beds 2 baths1,540 sq. ft.TBD W 2nd Street, Rush City, MN 55069
MLS# 6806693Listed by: REALTY EXECUTIVES TOP RESULTS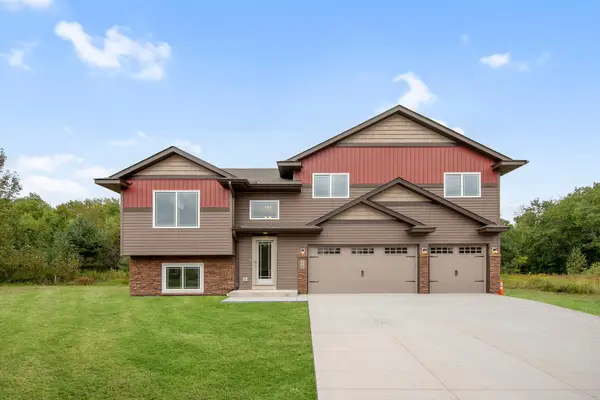 $309,900Active3 beds 2 baths1,374 sq. ft.
$309,900Active3 beds 2 baths1,374 sq. ft.2125 Eagle Street, Rush City, MN 55069
MLS# 6807483Listed by: PRO SOURCE REAL ESTATE GROUP, LLC- Coming Soon
 $325,000Coming Soon4 beds 2 baths
$325,000Coming Soon4 beds 2 baths440 Alcott Street E, Rush City, MN 55069
MLS# 6801264Listed by: KELLER WILLIAMS PREMIER REALTY  $250,000Active0.33 Acres
$250,000Active0.33 AcresLot 6 Crest Way, Rush City, MN 55069
MLS# 6798332Listed by: KNUTSON REAL ESTATE, INC- New
 $257,400Active3 beds 2 baths1,452 sq. ft.
$257,400Active3 beds 2 baths1,452 sq. ft.960 Rush Landing Court, Rush City, MN 55069
MLS# 6815432Listed by: HOMESTEAD ROAD - New
 $257,400Active3 beds 2 baths1,501 sq. ft.
$257,400Active3 beds 2 baths1,501 sq. ft.960 Rush Landing Court, Rush City, MN 55069
MLS# 6815432Listed by: HOMESTEAD ROAD 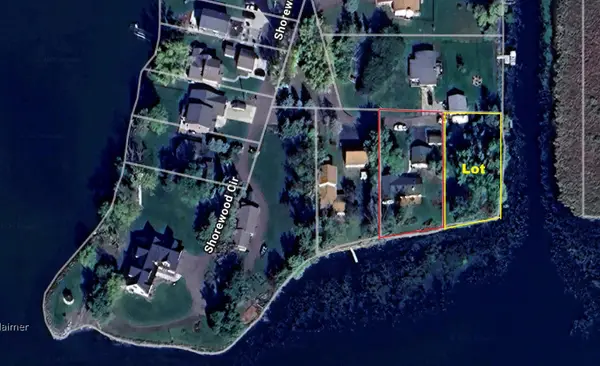 $175,000Active0.37 Acres
$175,000Active0.37 Acres142 Shorewood Circle, Rush City, MN 55069
MLS# 6791020Listed by: REALTY EXECUTIVES TOP RESULTS
