9968 70th Street S, Sabin, MN 56580
Local realty services provided by:Better Homes and Gardens Real Estate Advantage One
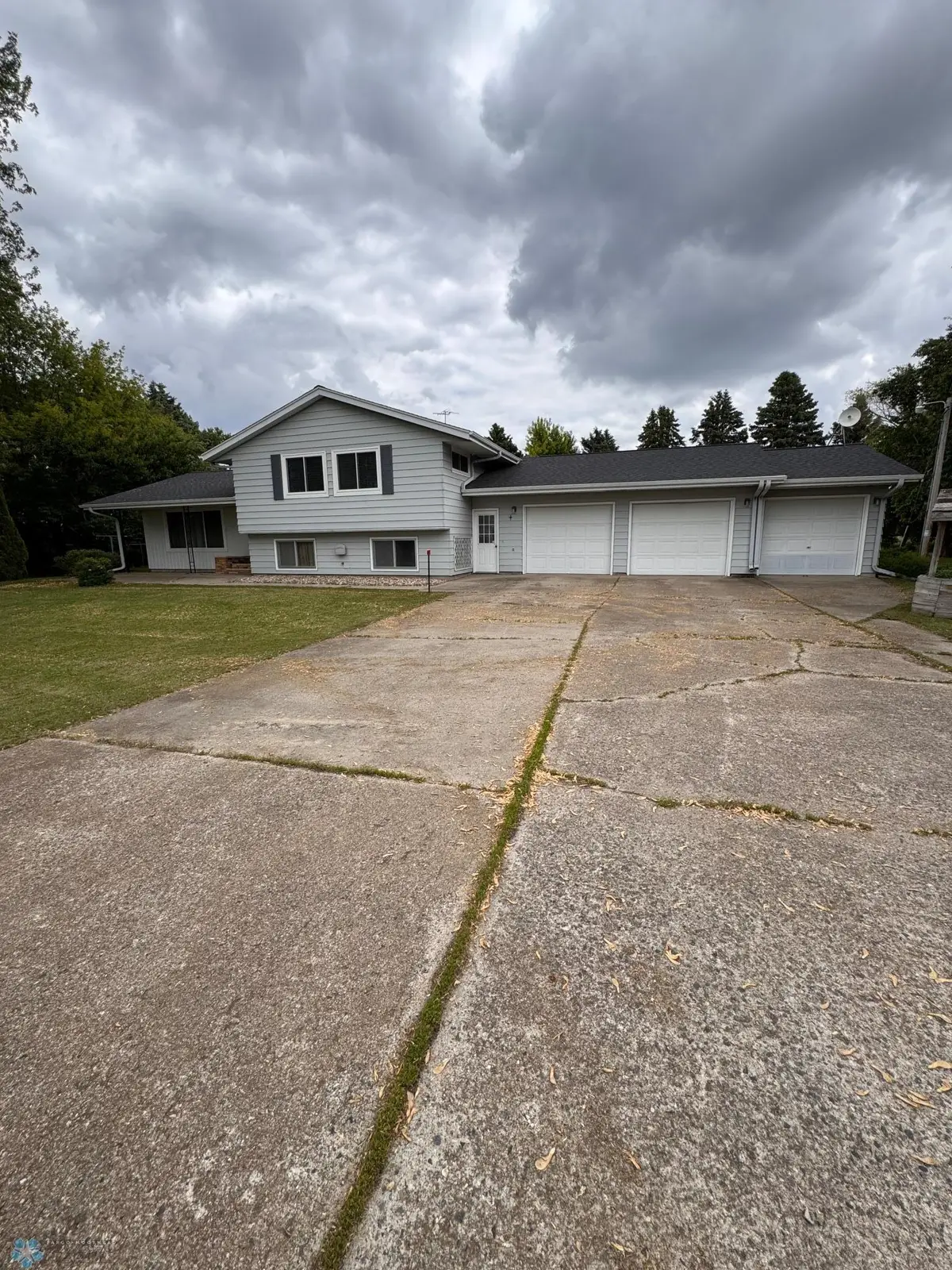
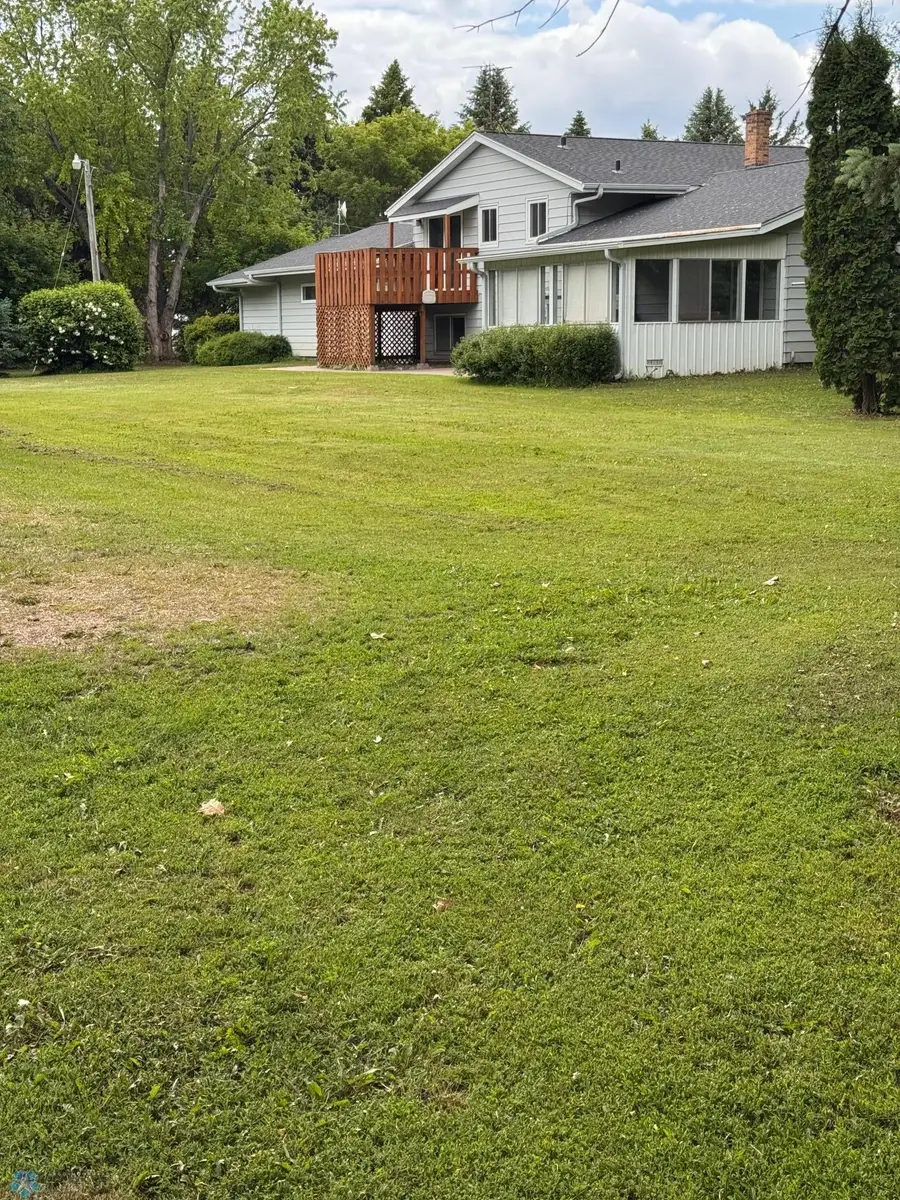
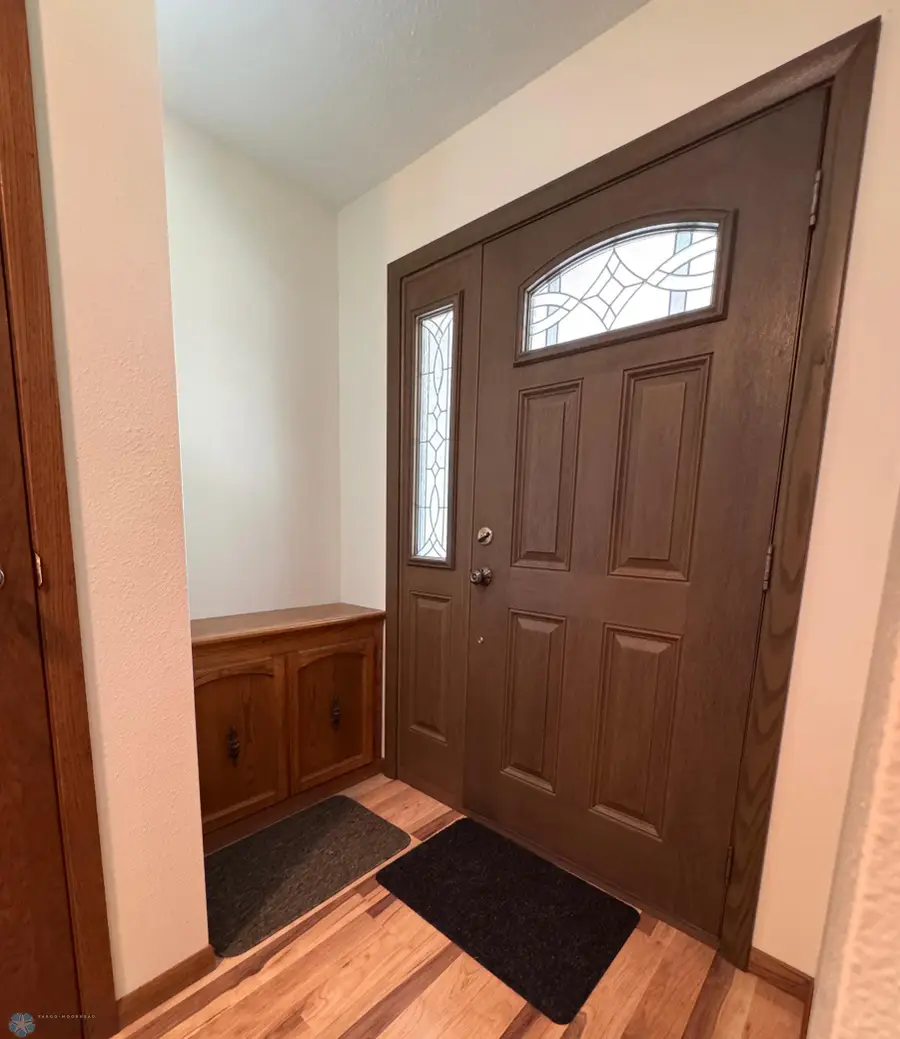
9968 70th Street S,Sabin, MN 56580
$375,000
- 3 Beds
- 2 Baths
- 1,344 sq. ft.
- Single family
- Pending
Listed by:
- debra sizemorebetter homes and gardens real estate advantage one
MLS#:6739075
Source:ND_FMAAR
Price summary
- Price:$375,000
- Price per sq. ft.:$279.02
About this home
Remodeled with new windows and flooring. Outbuildings: Shed 38x20 Shed 18x20 Garage 20x24 Small Sheds, carport plus dog house large enough for a full size mattress! Upper level for cats too if wanted. Nice private property with 2 roads in. Privacy. The home has been updated with a lower level ready for you to complete how you want. New sheet rock on lower level. Laundry room and furnace room plus a crawl space for lots of storage! Square footage: Upper level is 768 square feet with a primary bedroom with walk in closet, bath and deck to the back yard plus 2 more bedrooms and a full bath. Main level is 576 square feet with a foyer to welcome your guests entering the bright and inviting living room with a fireplace with electric insert, full size desk/storage in dining area with a porch attached adding another 192 square feet, kitchen with new counter tops. Lower level has 744 square feet, sheet rocked and ready for your finishing touches.
Contact an agent
Home facts
- Year built:1972
- Listing Id #:6739075
- Added:44 day(s) ago
- Updated:August 11, 2025 at 11:47 PM
Rooms and interior
- Bedrooms:3
- Total bathrooms:2
- Full bathrooms:1
- Living area:1,344 sq. ft.
Heating and cooling
- Cooling:Central Air
Structure and exterior
- Year built:1972
- Building area:1,344 sq. ft.
- Lot area:2.51 Acres
Utilities
- Water:Well
- Sewer:Septic System Compliant - Yes
Finances and disclosures
- Price:$375,000
- Price per sq. ft.:$279.02
- Tax amount:$3,156
New listings near 9968 70th Street S
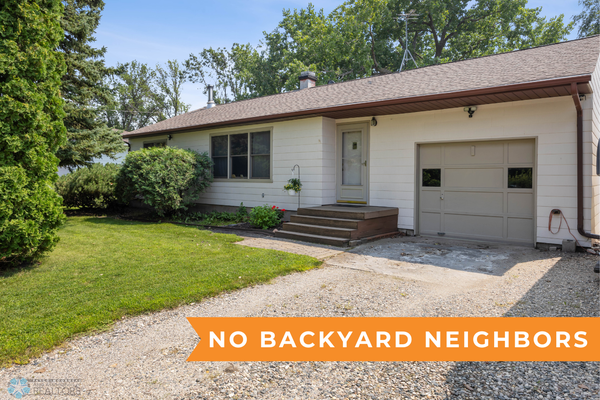 $219,900Active3 beds 1 baths1,960 sq. ft.
$219,900Active3 beds 1 baths1,960 sq. ft.121 2nd Street S, Sabin, MN 56580
MLS# 6763702Listed by: PARK CO., REALTORS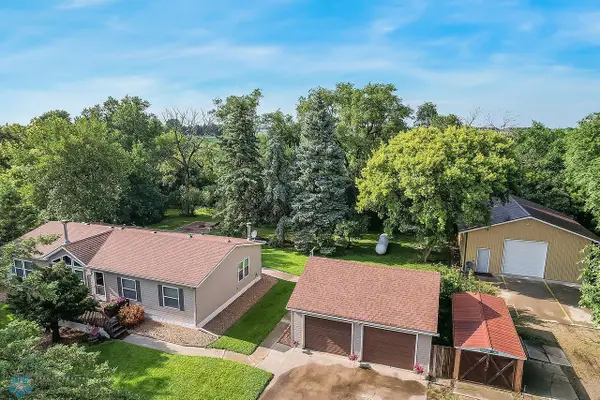 $350,000Active3 beds 2 baths1,483 sq. ft.
$350,000Active3 beds 2 baths1,483 sq. ft.7316 80th Avenue S, Sabin, MN 56580
MLS# 6761982Listed by: CENTURY 21 FM REALTY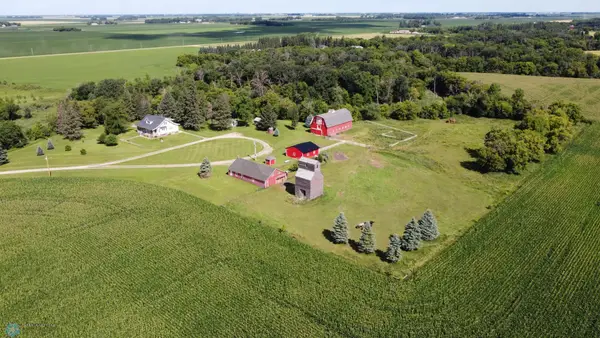 $585,000Active4 beds 2 baths3,763 sq. ft.
$585,000Active4 beds 2 baths3,763 sq. ft.8314 80th Avenue S, Sabin, MN 56580
MLS# 6756105Listed by: KRABBENHOFT REAL ESTATE TEAM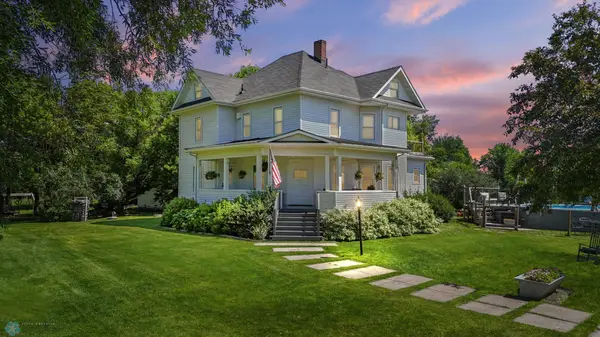 $795,000Active6 beds 5 baths3,834 sq. ft.
$795,000Active6 beds 5 baths3,834 sq. ft.11552 110th Street S, Sabin, MN 56580
MLS# 6747446Listed by: BEYOND REALTY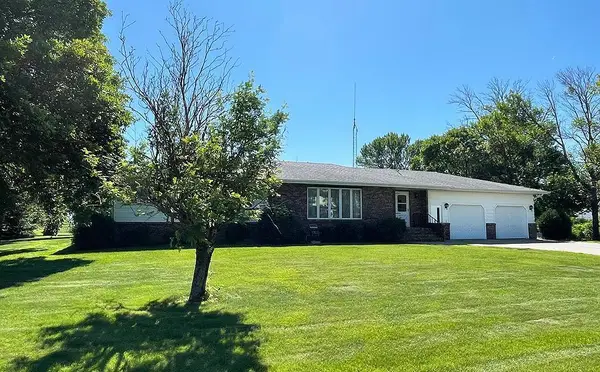 $269,900Pending2 beds 3 baths2,568 sq. ft.
$269,900Pending2 beds 3 baths2,568 sq. ft.12248 119th Street S, Sabin, MN 56580
MLS# 6749067Listed by: CENTURY 21 ATWOOD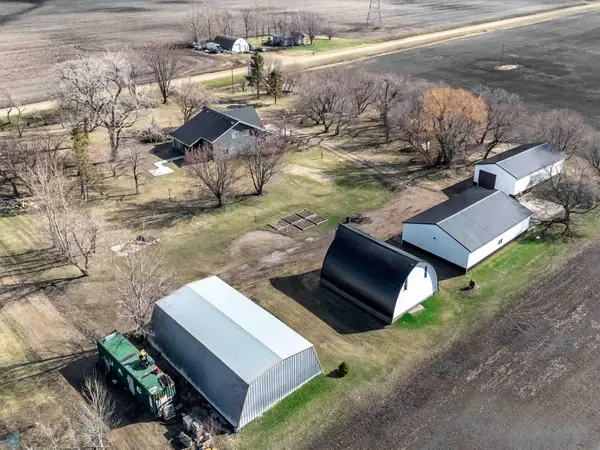 $659,000Pending4 beds 3 baths2,707 sq. ft.
$659,000Pending4 beds 3 baths2,707 sq. ft.6740 140th Avenue S, Sabin, MN 56580
MLS# 6692286Listed by: RE/MAX LEGACY REALTY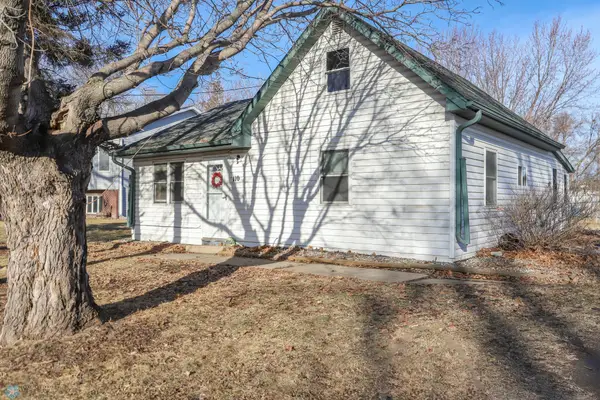 $185,000Active3 beds 1 baths1,250 sq. ft.
$185,000Active3 beds 1 baths1,250 sq. ft.110 2nd Street N, Sabin, MN 56580
MLS# 6682803Listed by: BERKSHIRE HATHAWAY HOMESERVICES PREMIER PROPERTIES
