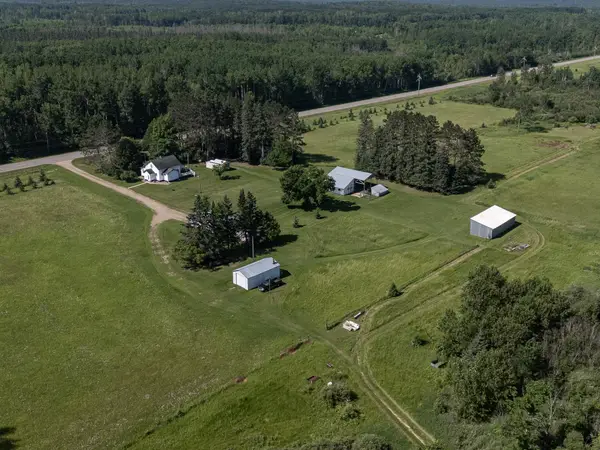11 Westridge Avenue Sw, Salem, MN 55920
Local realty services provided by:Better Homes and Gardens Real Estate First Choice
11 Westridge Avenue Sw,Salem Twp, MN 55920
$579,900
- 4 Beds
- 3 Baths
- 2,861 sq. ft.
- Single family
- Active
Listed by:dane white
Office:re/max results
MLS#:6742212
Source:NSMLS
Price summary
- Price:$579,900
- Price per sq. ft.:$152.73
About this home
This is a contractors dream home on your own private slice of country living just outside the city! This spacious two-story home sits on 3 acres less than a mile from Byron schools. It offers over 2,000 finished square feet with room to finish the basement. Inside, you'll find four generously sized bedrooms—all on the upper level—ideal for keeping everyone together while still offering plenty of personal space. The main level features a formal dining room with multiple gathering areas and a massive addition that's perfect for entertaining. The attached two-car garage connects through a large breezeway, giving you a convenient and practical entry point year-round. Step out back and enjoy the deck and above-ground heated pool, surrounded by mature trees and peaceful views. Don't worry about gravel roads here. This property includes two separate driveways, one that leads to a 1,456 sq ft pole barn, ready for equipment, toys, or workshop space. Additional updates include a new roof (less than 2 years old), brand new water heater, and a freshly refinished driveway.
If you’re looking for land, privacy, and a home that’s built to grow with you, this one is worth a look.
Contact an agent
Home facts
- Year built:1965
- Listing ID #:6742212
- Added:98 day(s) ago
- Updated:September 29, 2025 at 01:43 PM
Rooms and interior
- Bedrooms:4
- Total bathrooms:3
- Full bathrooms:1
- Half bathrooms:1
- Living area:2,861 sq. ft.
Heating and cooling
- Cooling:Central Air
- Heating:Forced Air
Structure and exterior
- Roof:Age 8 Years or Less
- Year built:1965
- Building area:2,861 sq. ft.
- Lot area:3 Acres
Utilities
- Water:Well
- Sewer:Septic System Compliant - Yes
Finances and disclosures
- Price:$579,900
- Price per sq. ft.:$152.73
- Tax amount:$6,294 (2024)

