1044 26th Street Loop N, Sartell, MN 56377
Local realty services provided by:Better Homes and Gardens Real Estate First Choice
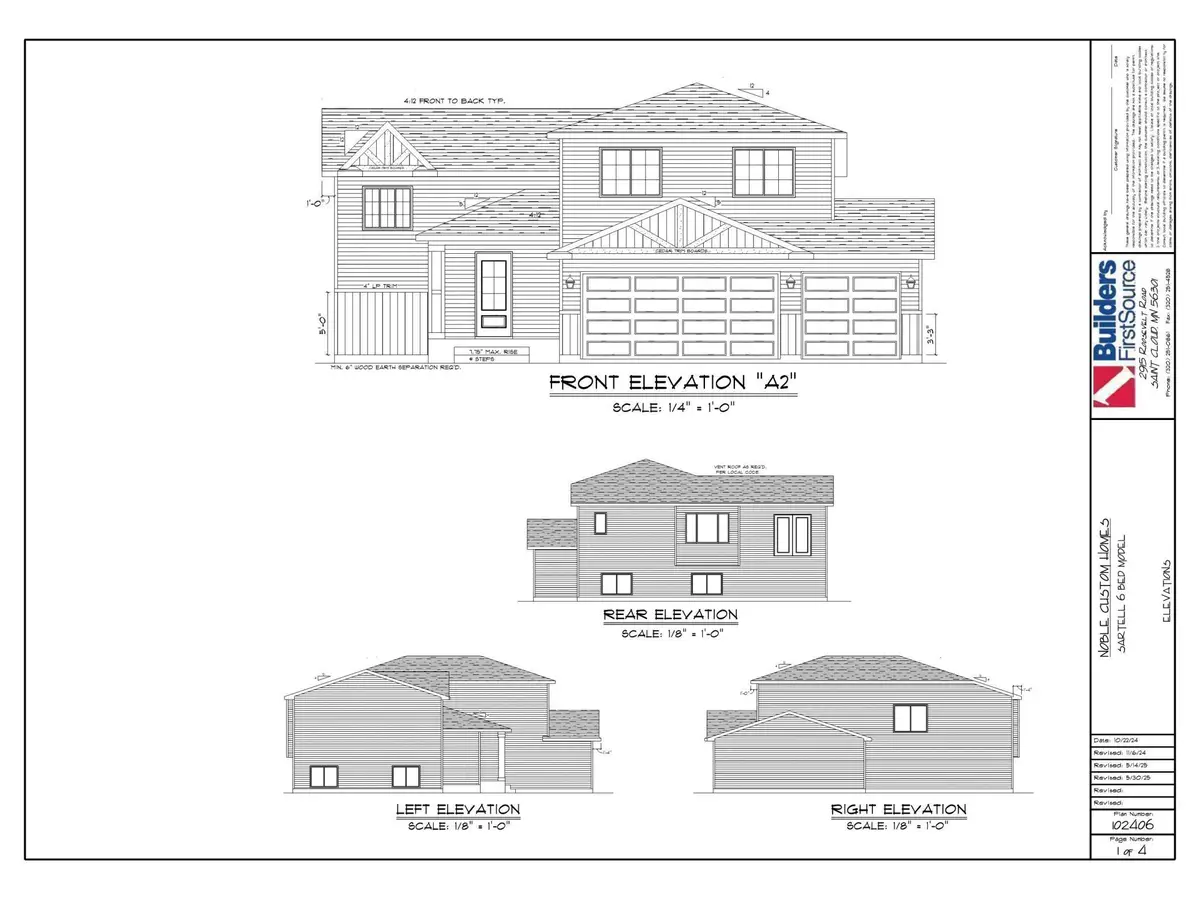
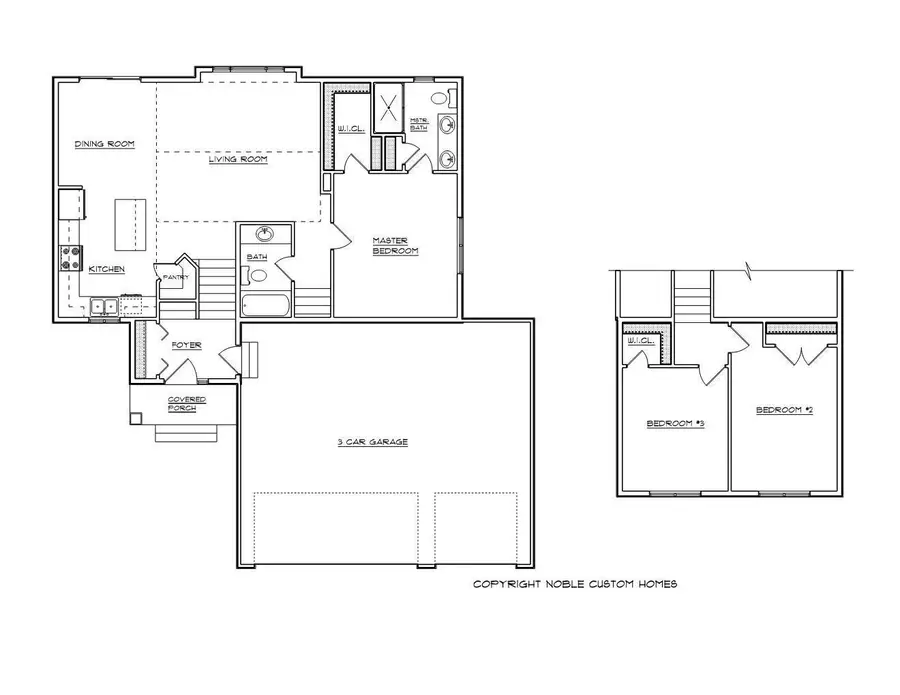
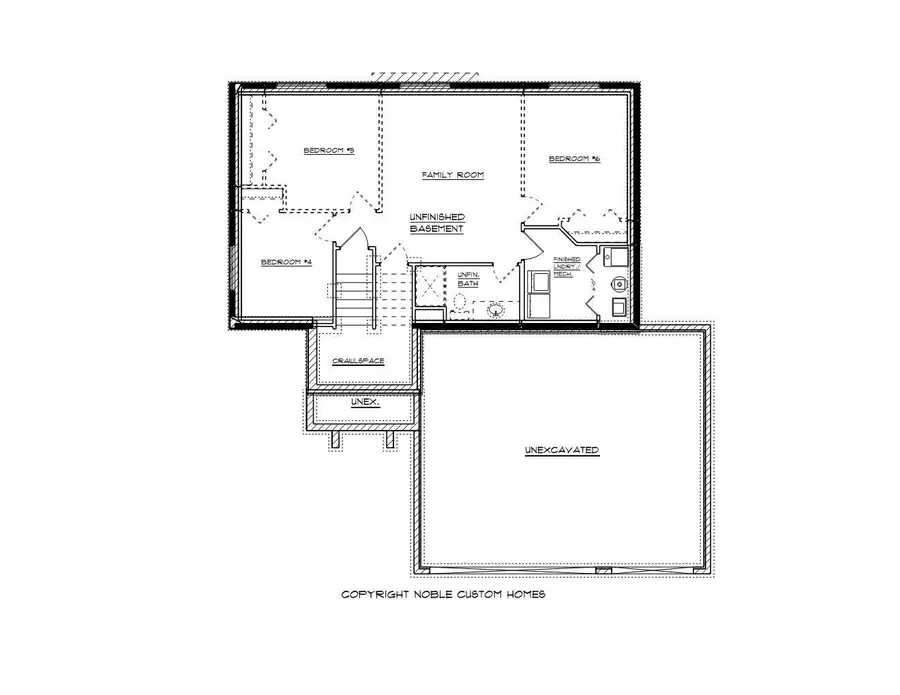
1044 26th Street Loop N,Sartell, MN 56377
$387,000
- 3 Beds
- 2 Baths
- 1,453 sq. ft.
- Single family
- Pending
Listed by:ryan melchert
Office:orb real estate
MLS#:6759752
Source:NSMLS
Price summary
- Price:$387,000
- Price per sq. ft.:$160.38
About this home
TO BE BUILT! Quality built 3 level split level home by Noble Custom Homes. Prime location in a new development cul-de-sac very close to Sartell High School and Oak Ridge School.
Main floor and upper floor to be finished, consisting of 3 bedrooms 2 bathrooms, kitchen, dining and living room. (Basement can be finished if desired for additional dollars)
Spacious Owner's suite offers 3/4 bath with walk in shower and floor and large walk in closet.
Upper level over garage offers two more bedrooms.
Kitchen has walk in pantry and large center island.
Lower level will be unfinished, but the floorplan offers flexibility on finishing it several different ways (with up to 3 additional bedrooms)
Over-sized black frame windows for sleek, modern look!
Buyer would be able to work with Noble Custom Homes interior designed to choose paint color and bathroom fixtures.
Home also offers insulated 3 car garage.
*interior photos are of a different home, but same floor plan, that was finished earlier this year*
Contact an agent
Home facts
- Year built:2025
- Listing Id #:6759752
- Added:22 day(s) ago
- Updated:August 04, 2025 at 01:55 PM
Rooms and interior
- Bedrooms:3
- Total bathrooms:2
- Full bathrooms:1
- Living area:1,453 sq. ft.
Heating and cooling
- Cooling:Central Air
- Heating:Forced Air
Structure and exterior
- Roof:Asphalt
- Year built:2025
- Building area:1,453 sq. ft.
- Lot area:0.33 Acres
Utilities
- Water:City Water - Connected
- Sewer:City Sewer - Connected
Finances and disclosures
- Price:$387,000
- Price per sq. ft.:$160.38
- Tax amount:$902 (2024)
New listings near 1044 26th Street Loop N
- New
 $599,900Active5 beds 3 baths3,733 sq. ft.
$599,900Active5 beds 3 baths3,733 sq. ft.1413 Cougar Court, Sartell, MN 56377
MLS# 6771130Listed by: CENTRAL MN REALTY LLC - New
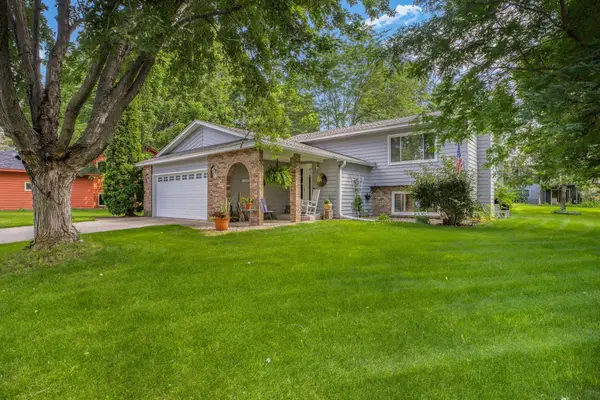 $334,900Active4 beds 2 baths2,195 sq. ft.
$334,900Active4 beds 2 baths2,195 sq. ft.826 W Meadow Court, Sartell, MN 56377
MLS# 6772319Listed by: EDINA REALTY, INC. - New
 $799,900Active5 beds 4 baths2,833 sq. ft.
$799,900Active5 beds 4 baths2,833 sq. ft.524 Northern Meadows Lane, Sartell, MN 56377
MLS# 6772345Listed by: LPT REALTY, LLC - Open Sun, 12 to 1pmNew
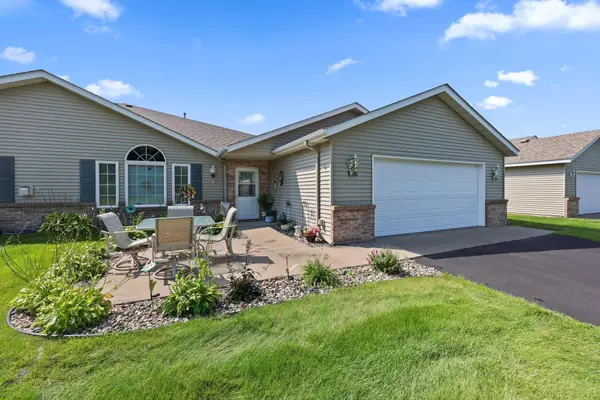 $234,900Active2 beds 2 baths1,286 sq. ft.
$234,900Active2 beds 2 baths1,286 sq. ft.1320 Scout Drive, Sartell, MN 56377
MLS# 6770760Listed by: PREMIER REAL ESTATE SERVICES - New
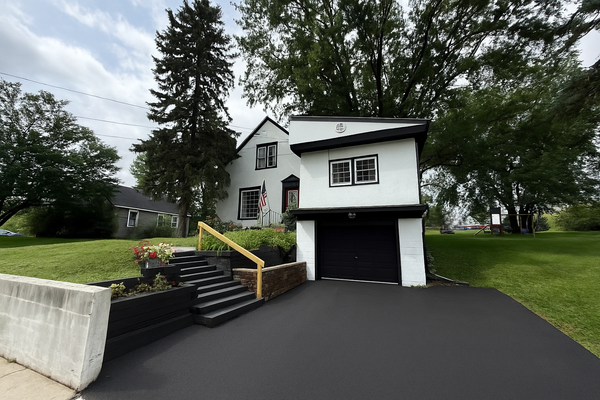 $250,000Active4 beds 2 baths2,615 sq. ft.
$250,000Active4 beds 2 baths2,615 sq. ft.29 Riverside Avenue S, Sartell, MN 56377
MLS# 6767021Listed by: EDINA REALTY, INC. - New
 $380,000Active4 beds 2 baths1,500 sq. ft.
$380,000Active4 beds 2 baths1,500 sq. ft.616 19th St. N, Sartell, MN 56377
MLS# 6766081Listed by: MY PLACE REALTY, INC. - New
 $279,900Active2 beds 2 baths1,418 sq. ft.
$279,900Active2 beds 2 baths1,418 sq. ft.401 Ridge Road, Sartell, MN 56377
MLS# 6763988Listed by: COLDWELL BANKER REALTY - Open Sun, 12 to 1pmNew
 $234,900Active2 beds 2 baths1,286 sq. ft.
$234,900Active2 beds 2 baths1,286 sq. ft.1320 Scout Drive, Sartell, MN 56377
MLS# 6770760Listed by: PREMIER REAL ESTATE SERVICES - New
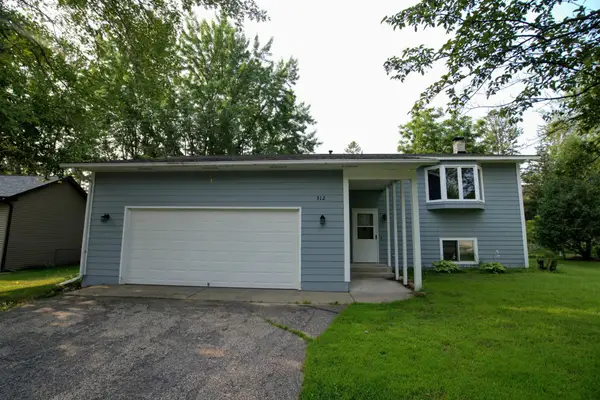 $230,000Active3 beds 2 baths1,516 sq. ft.
$230,000Active3 beds 2 baths1,516 sq. ft.312 8th Street N, Sartell, MN 56377
MLS# 6770191Listed by: RE/MAX RESULTS - New
 $519,900Active5 beds 4 baths3,280 sq. ft.
$519,900Active5 beds 4 baths3,280 sq. ft.1530 Pebble Creek Court, Sartell, MN 56377
MLS# 6767475Listed by: PURPOSE DRIVEN REALTY, LLC

