1302 Grizzly Lane, Sartell, MN 56377
Local realty services provided by:Better Homes and Gardens Real Estate First Choice
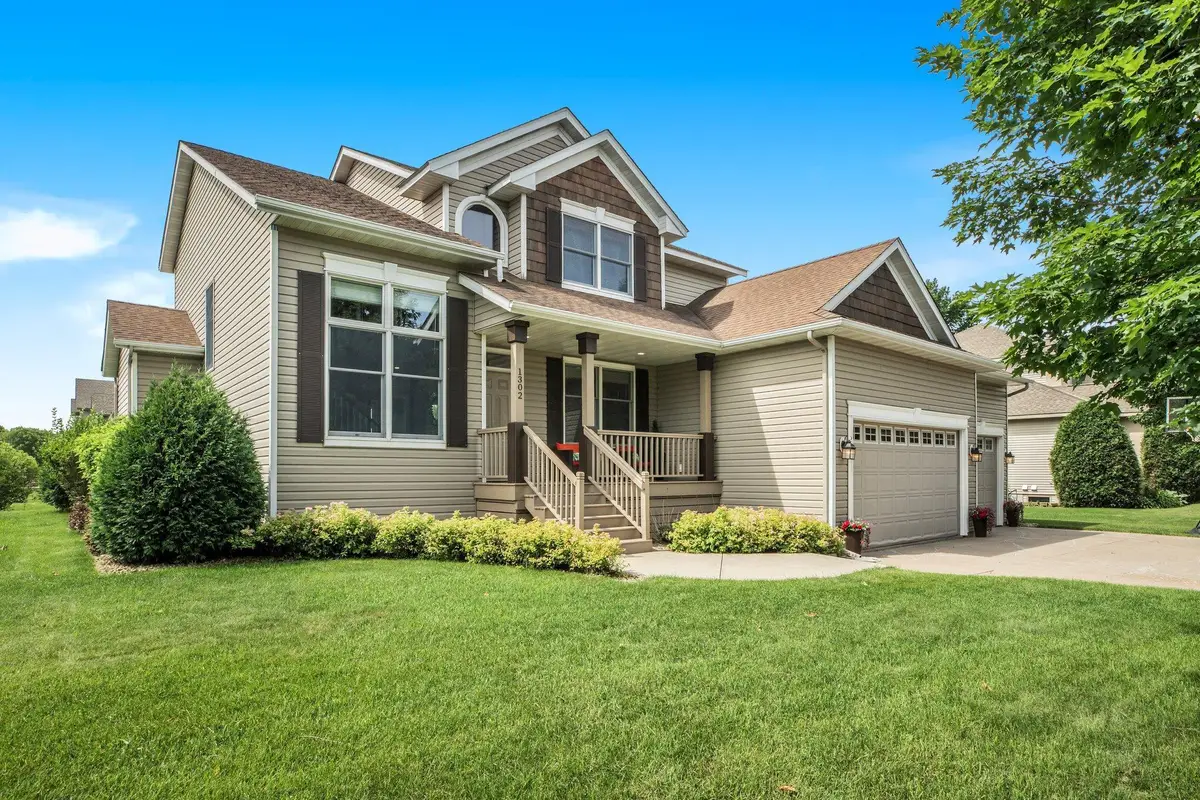
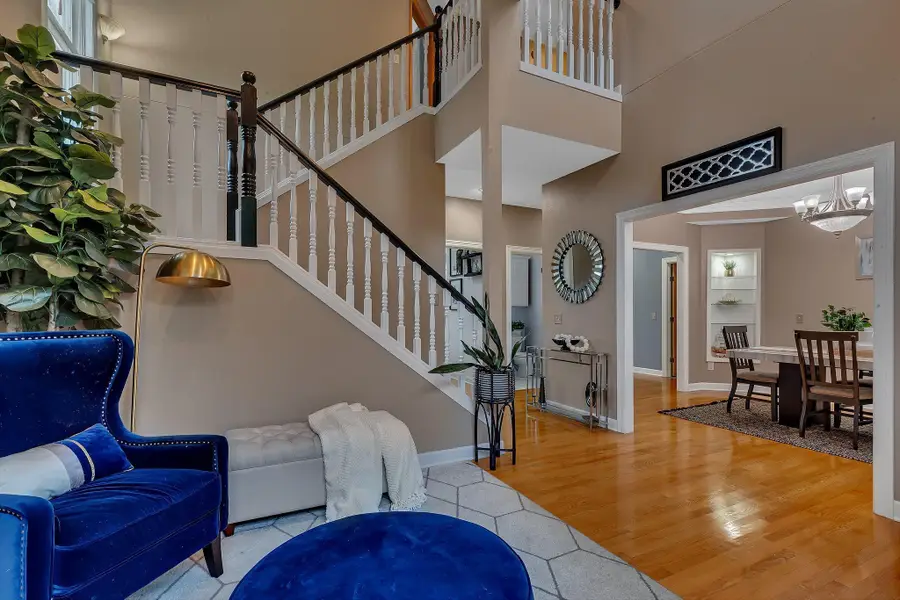

1302 Grizzly Lane,Sartell, MN 56377
$469,900
- 5 Beds
- 4 Baths
- 3,667 sq. ft.
- Single family
- Pending
Listed by:matt wieber
Office:agency north real estate, inc
MLS#:6745943
Source:NSMLS
Price summary
- Price:$469,900
- Price per sq. ft.:$120.43
- Monthly HOA dues:$25
About this home
Stunning two-story home in The Wilds neighborhood of Sartell, ideally located just down from the neighborhood pool and within walking distance to Pinecone Central Park and the ball fields. The spacious kitchen features white painted cabinetry, granite countertops, a tile backsplash, stainless steel appliances, and a pantry. The main level showcases real hardwood floors, a family room with a fireplace, extra high ceiling in the living room, formal and informal dining areas, laundry, and an updated half bath. Upstairs offers three bedrooms, including a primary suite with a walk-in closet and private bath with dual vanities, a soaking tub, and a separate shower. The finished basement includes a large family room, an additional bedroom, and a flex room for another bedroom, den or exercise room. Enjoy the outdoors with a stamped concrete patio, Rainbow play system, trampoline, basketball hoop, and an oversized triple garage!
Contact an agent
Home facts
- Year built:2002
- Listing Id #:6745943
- Added:48 day(s) ago
- Updated:August 08, 2025 at 07:53 PM
Rooms and interior
- Bedrooms:5
- Total bathrooms:4
- Full bathrooms:2
- Half bathrooms:1
- Living area:3,667 sq. ft.
Heating and cooling
- Cooling:Central Air
- Heating:Forced Air
Structure and exterior
- Roof:Asphalt
- Year built:2002
- Building area:3,667 sq. ft.
- Lot area:0.31 Acres
Utilities
- Water:City Water - Connected
- Sewer:City Sewer - Connected
Finances and disclosures
- Price:$469,900
- Price per sq. ft.:$120.43
- Tax amount:$6,830 (2025)
New listings near 1302 Grizzly Lane
- New
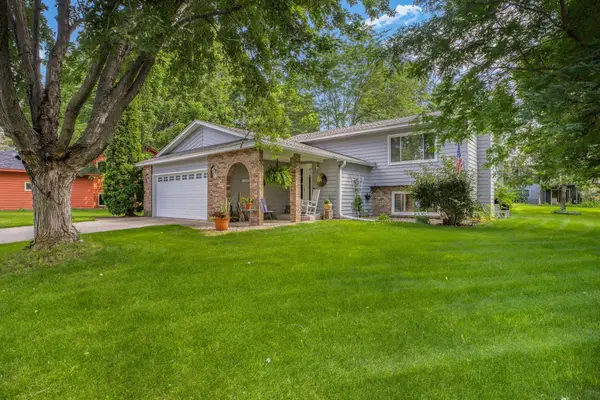 $334,900Active4 beds 2 baths2,195 sq. ft.
$334,900Active4 beds 2 baths2,195 sq. ft.826 W Meadow Court, Sartell, MN 56377
MLS# 6772319Listed by: EDINA REALTY, INC. - New
 $799,900Active5 beds 4 baths2,833 sq. ft.
$799,900Active5 beds 4 baths2,833 sq. ft.524 Northern Meadows Lane, Sartell, MN 56377
MLS# 6772345Listed by: LPT REALTY, LLC - Open Sun, 12 to 1pmNew
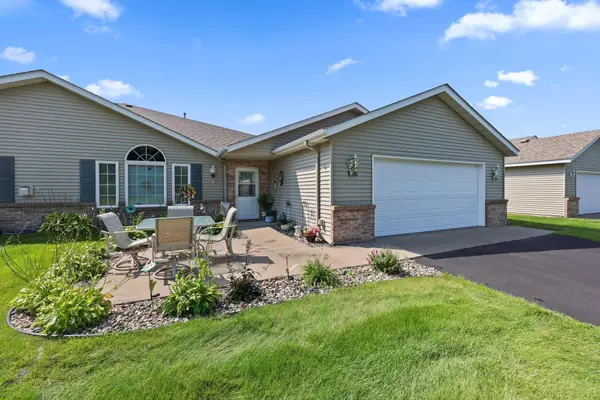 $234,900Active2 beds 2 baths1,286 sq. ft.
$234,900Active2 beds 2 baths1,286 sq. ft.1320 Scout Drive, Sartell, MN 56377
MLS# 6770760Listed by: PREMIER REAL ESTATE SERVICES - New
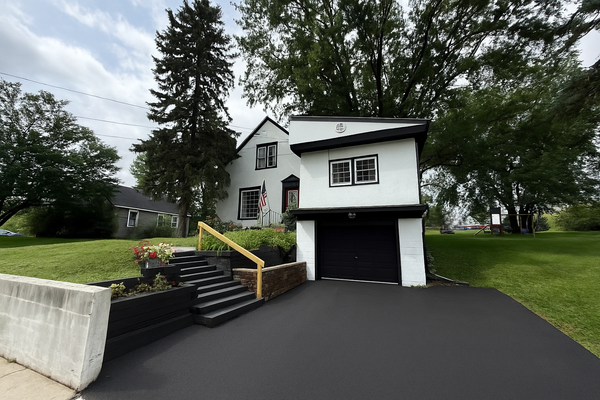 $250,000Active4 beds 2 baths2,615 sq. ft.
$250,000Active4 beds 2 baths2,615 sq. ft.29 Riverside Avenue S, Sartell, MN 56377
MLS# 6767021Listed by: EDINA REALTY, INC. - New
 $380,000Active4 beds 2 baths1,500 sq. ft.
$380,000Active4 beds 2 baths1,500 sq. ft.616 19th St. N, Sartell, MN 56377
MLS# 6766081Listed by: MY PLACE REALTY, INC. - New
 $279,900Active2 beds 2 baths1,418 sq. ft.
$279,900Active2 beds 2 baths1,418 sq. ft.401 Ridge Road, Sartell, MN 56377
MLS# 6763988Listed by: COLDWELL BANKER REALTY - Open Sun, 12 to 1pmNew
 $234,900Active2 beds 2 baths1,286 sq. ft.
$234,900Active2 beds 2 baths1,286 sq. ft.1320 Scout Drive, Sartell, MN 56377
MLS# 6770760Listed by: PREMIER REAL ESTATE SERVICES - New
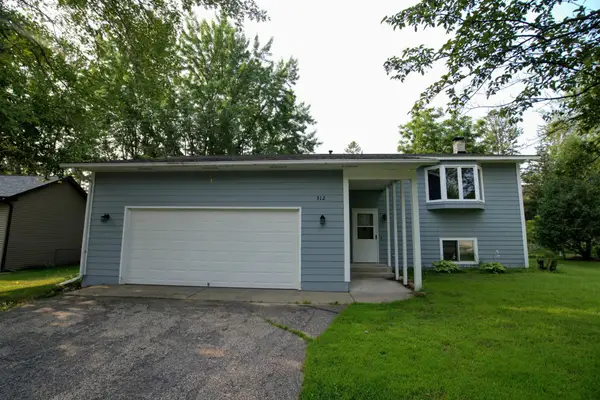 $230,000Active3 beds 2 baths1,516 sq. ft.
$230,000Active3 beds 2 baths1,516 sq. ft.312 8th Street N, Sartell, MN 56377
MLS# 6770191Listed by: RE/MAX RESULTS - New
 $519,900Active5 beds 4 baths3,280 sq. ft.
$519,900Active5 beds 4 baths3,280 sq. ft.1530 Pebble Creek Court, Sartell, MN 56377
MLS# 6767475Listed by: PURPOSE DRIVEN REALTY, LLC - Open Sun, 11am to 1pmNew
 $374,900Active4 beds 3 baths2,260 sq. ft.
$374,900Active4 beds 3 baths2,260 sq. ft.316 22nd Avenue N, Sartell, MN 56377
MLS# 6765601Listed by: LPT REALTY, LLC

