38409 Brockway Hollow Drive, Sartell, MN 56377
Local realty services provided by:Better Homes and Gardens Real Estate First Choice
Listed by: paul morrison
Office: re/max results
MLS#:6791190
Source:NSMLS
Price summary
- Price:$1,199,900
- Price per sq. ft.:$301.63
About this home
Nestled at the end of a quiet cul-de-sac on a private, wooded lot, this luxury home is filled with high-end upgrades and cutting-edge smart home features. Highlights include a covered front entryway with vaulted ceilings, recessed lighting, built-in speakers, and warm stone accents. The exposed aggregate concrete and seamless rain gutters hint at the quality throughout, while architectural shingles and vertical metal siding offer a sleek yet durable exterior. Built-in security cameras and soffit lighting add both peace of mind and elegance. The heated, fully finished attached garage features three insulated 10-foot-wide overhead doors, each with LiftMaster belt drive openers (smartphone-controlled via the MyQ app), the garage is equipped with floor drains, built-in cabinets, a stainless utility sink, hot and cold water faucets, and even in-floor heat. Above it, a cozy bonus room also enjoys in-floor heat—ideal for a guest suite or game room. Dual service doors lead to the landscaped backyard oasis.
Enjoy spring, summer and fall in the heated 20x40 in-ground pool with waterfall (smartphone-controlled), upgraded reinforced concrete base, and an automatic cover that offers endless summer fun. Nearby, a built-in bonfire area with a natural stone surround, paver-edged walkways, a 7-person hot tub, and a grilling/bar area set the stage for unforgettable gatherings. Mature trees and frequent wildlife visits add a delightful touch of nature.
Inside the home, the thoughtful design continues. The main floor features high-end tile flooring throughout—perfect for life with kids and pool days.
The kitchen features granite countertops, gas range, pot filler, soft-close cabinetry, undercabinet lighting (controlled by a smart phone), double oven and the island offers two power strip outlets. Just off the kitchen, you’ll find a cozy prep area featuring additional counter space, soft-close cabinetry, a convenient vegetable sink, and a spacious pantry complete with a built-in freezer. Main floor also boasts zoned in-floor heating throughout, Control 4 system, surround sound, and screened porch with vaulted pine ceiling and exposed aggregate concrete. Primary suite overlooks the pool and features a spa-style bathroom with walk-in tile shower and a large walk-in closet with custom organizers. Upper level offers 3 bedrooms with walk-in closets, full bathroom with a double sink, study nook, and bonus room with wet bar and a storage room.
The detached heated outbuilding (40’x42') finished section, plus an expansive unfinished area mirrors the quality of the home finishings. Stick-built with frost footings, architectural shingles, and metal siding with shake and stone accents, it features two 12’x12’ insulated overhead doors, wall-mounted LiftMaster openers (MyQ app enabled), seamless ceiling tin, dual-pane house-grade windows, an inline water filter system, dual iron filters for the inground sprinkler system, soft water, two floor drains, and even reinforced concrete floor for a future car hoist. The unfinished vaulted upper level loft is perfect for a future game room or hangout spot, with storage space on both sides. Downstairs, workshop space, a stubbed-in bathroom, and a doggie door expand functionality. Whether enjoying a quiet evening by the fire pit or hosting guests poolside, you’ll love calling this property home.
Contact an agent
Home facts
- Year built:2019
- Listing ID #:6791190
- Added:53 day(s) ago
- Updated:November 12, 2025 at 05:43 AM
Rooms and interior
- Bedrooms:4
- Total bathrooms:3
- Full bathrooms:1
- Half bathrooms:1
- Living area:3,978 sq. ft.
Heating and cooling
- Cooling:Central Air
- Heating:Fireplace(s), Forced Air, Radiant Floor
Structure and exterior
- Roof:Age 8 Years or Less
- Year built:2019
- Building area:3,978 sq. ft.
- Lot area:4.89 Acres
Utilities
- Water:Private
- Sewer:Private Sewer, Tank with Drainage Field
Finances and disclosures
- Price:$1,199,900
- Price per sq. ft.:$301.63
- Tax amount:$8,722 (2025)
New listings near 38409 Brockway Hollow Drive
- Coming Soon
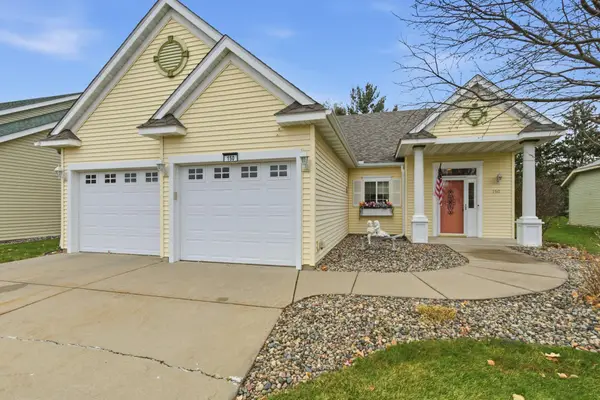 $349,900Coming Soon2 beds 2 baths
$349,900Coming Soon2 beds 2 baths150 Cheval Drive, Sartell, MN 56377
MLS# 6815607Listed by: PREMIER REAL ESTATE SERVICES - New
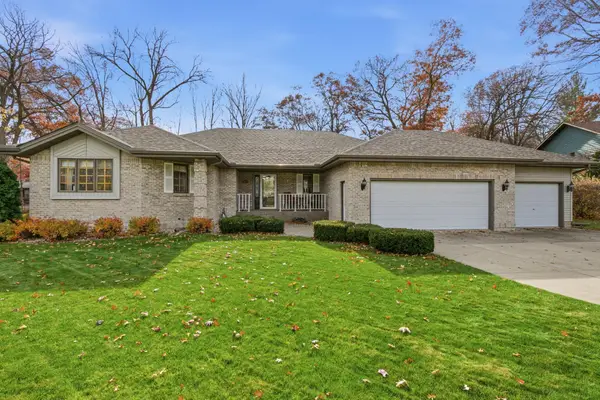 $474,900Active4 beds 4 baths4,250 sq. ft.
$474,900Active4 beds 4 baths4,250 sq. ft.514 10th Street N, Sartell, MN 56377
MLS# 6814994Listed by: AGENCY NORTH REAL ESTATE, INC - New
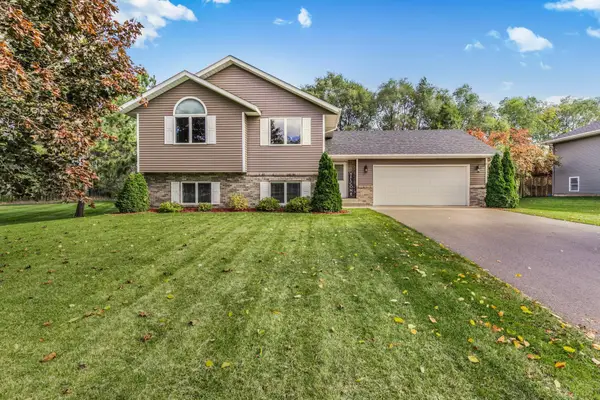 $325,000Active3 beds 2 baths1,972 sq. ft.
$325,000Active3 beds 2 baths1,972 sq. ft.920 5th Avenue E, Sartell, MN 56377
MLS# 6813826Listed by: PREMIER REAL ESTATE SERVICES - New
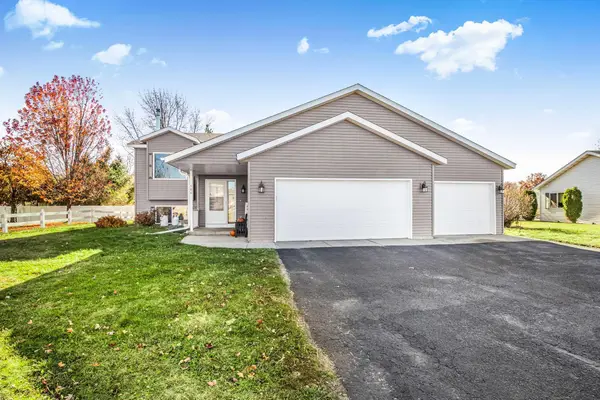 $315,000Active5 beds 2 baths2,380 sq. ft.
$315,000Active5 beds 2 baths2,380 sq. ft.506 Oak Pond Drive, Sartell, MN 56377
MLS# 6813041Listed by: EDINA REALTY, INC.  $250,000Active3 beds 2 baths1,450 sq. ft.
$250,000Active3 beds 2 baths1,450 sq. ft.348 Riverside Avenue S, Sartell, MN 56377
MLS# 6807062Listed by: NORTH STAR PRO REALTY LLC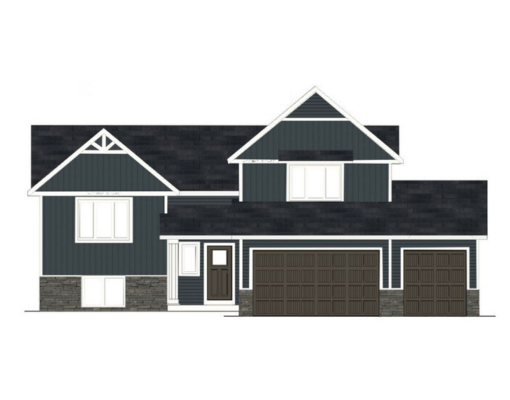 $374,900Active3 beds 2 baths1,473 sq. ft.
$374,900Active3 beds 2 baths1,473 sq. ft.1024 26th St Loop, Sartell, MN 56377
MLS# 6811115Listed by: EXP REALTY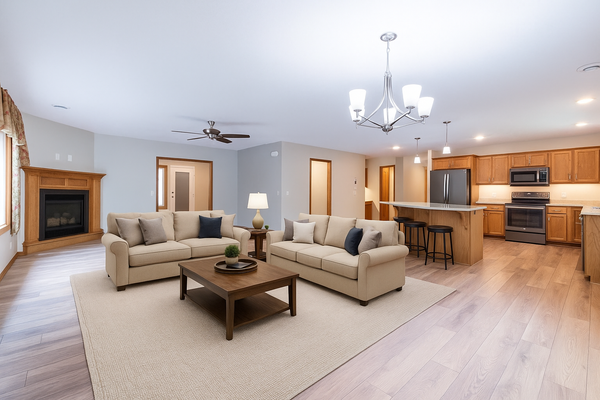 $425,000Active3 beds 2 baths1,931 sq. ft.
$425,000Active3 beds 2 baths1,931 sq. ft.932 Oak Pond Court, Sartell, MN 56377
MLS# 6811214Listed by: EDINA REALTY, INC.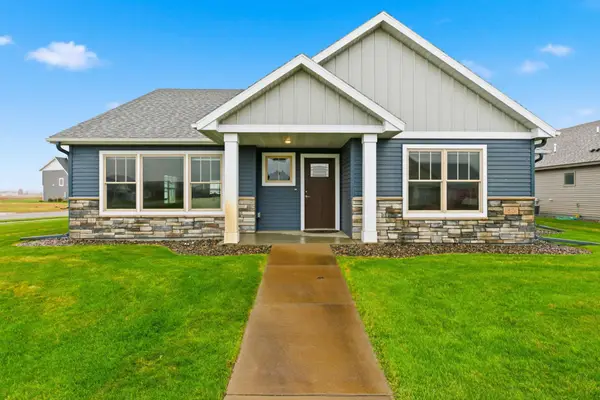 $500,000Active3 beds 2 baths1,966 sq. ft.
$500,000Active3 beds 2 baths1,966 sq. ft.1801 Centerville Avenue, Sartell, MN 56377
MLS# 6797113Listed by: RE/MAX RESULTS- Open Wed, 4 to 5:30pm
 $279,900Active4 beds 2 baths2,224 sq. ft.
$279,900Active4 beds 2 baths2,224 sq. ft.1201 15th Street S, Sartell, MN 56377
MLS# 6807623Listed by: VOIGTJOHNSON 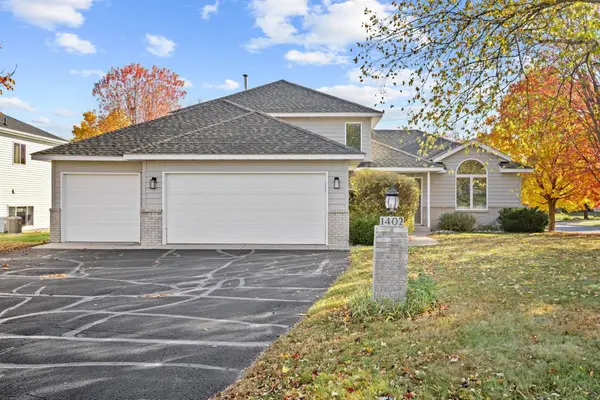 $335,000Active4 beds 3 baths2,224 sq. ft.
$335,000Active4 beds 3 baths2,224 sq. ft.1402 6th Avenue N, Sartell, MN 56377
MLS# 6809521Listed by: NATIONAL REALTY GUILD
